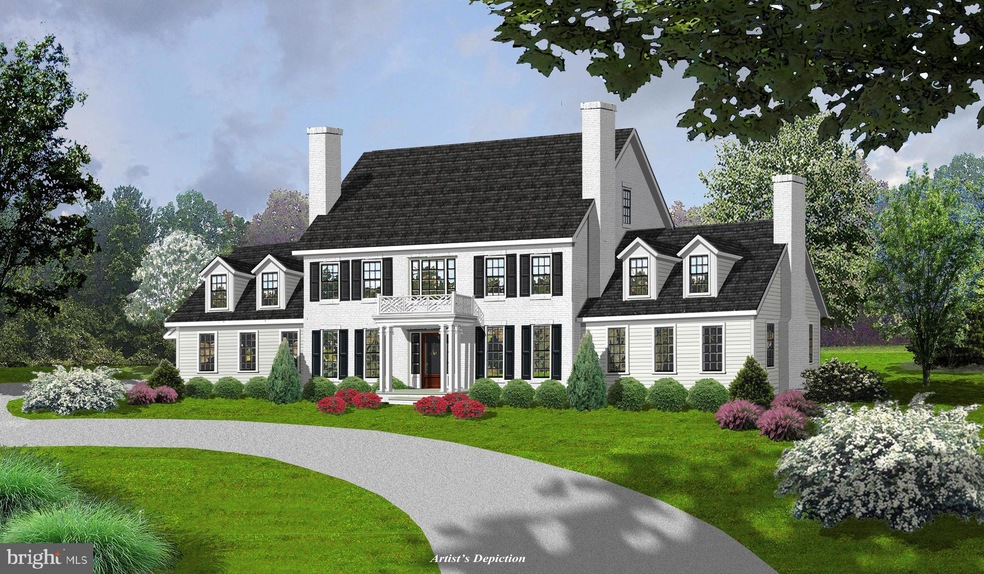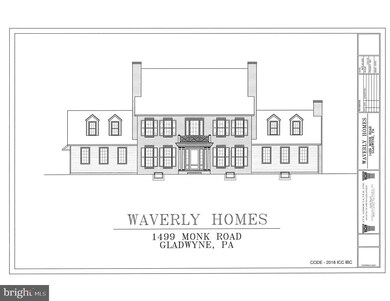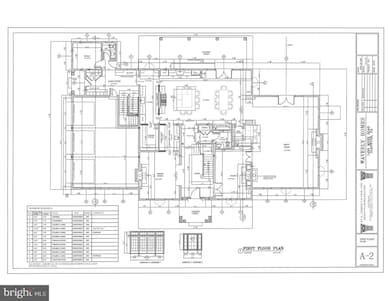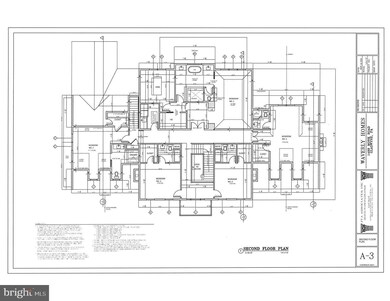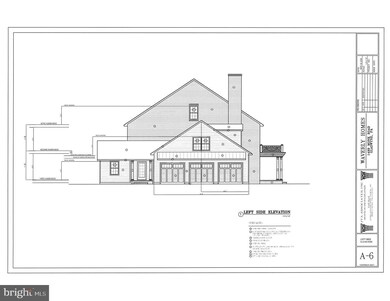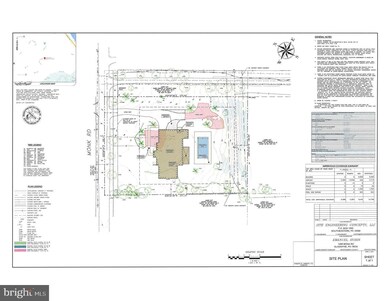
1499 Monk Rd Gladwyne, PA 19035
Gladwyne Neighborhood
5
Beds
7
Baths
7,303
Sq Ft
1.1
Acres
Highlights
- New Construction
- Gourmet Kitchen
- Wood Flooring
- Welsh Valley Middle School Rated A+
- Transitional Architecture
- 2 Fireplaces
About This Home
As of August 2024New Construction by Waverly Homes. 1.1 acre flat lot on sought after street in Gladwyne serviced by public water and public sewer.
Traditional estate home with many amenities. 10 ft ceilings on the first floor, Gourmet Kitchen, Spacious Formal Dining Room, Great Room. 5 Bedroom/5 Full Bath on upper level. Partially Finished basement. 3 car attached garage. Covered porch in rear.
Home Details
Home Type
- Single Family
Est. Annual Taxes
- $8,835
Year Built
- Built in 2023 | New Construction
Lot Details
- 1.1 Acre Lot
- Back, Front, and Side Yard
Parking
- 3 Car Direct Access Garage
- Side Facing Garage
- Driveway
Home Design
- Transitional Architecture
- Traditional Architecture
- Poured Concrete
- Blown-In Insulation
- Asphalt Roof
- Concrete Perimeter Foundation
- HardiePlank Type
Interior Spaces
- Property has 2 Levels
- Built-In Features
- Crown Molding
- Wainscoting
- Ceiling height of 9 feet or more
- Recessed Lighting
- 2 Fireplaces
- Double Hung Windows
- Family Room Off Kitchen
- Formal Dining Room
- Wood Flooring
- Laundry on upper level
- Partially Finished Basement
Kitchen
- Gourmet Kitchen
- Breakfast Area or Nook
- Butlers Pantry
- Upgraded Countertops
Bedrooms and Bathrooms
- 5 Bedrooms
- Walk-In Closet
Outdoor Features
- Exterior Lighting
- Porch
Schools
- Gladwyne Elementary School
- Welsh Valley Middle School
- Harriton Senior High School
Utilities
- Forced Air Heating and Cooling System
- Cooling System Utilizes Natural Gas
- Natural Gas Water Heater
Community Details
- No Home Owners Association
- Built by Waverly Homes
Listing and Financial Details
- Tax Lot 57
- Assessor Parcel Number 40-00-38048-009
Map
Create a Home Valuation Report for This Property
The Home Valuation Report is an in-depth analysis detailing your home's value as well as a comparison with similar homes in the area
Home Values in the Area
Average Home Value in this Area
Property History
| Date | Event | Price | Change | Sq Ft Price |
|---|---|---|---|---|
| 08/07/2024 08/07/24 | Sold | $3,969,800 | +0.1% | $544 / Sq Ft |
| 09/13/2023 09/13/23 | Pending | -- | -- | -- |
| 12/29/2022 12/29/22 | Price Changed | $3,965,000 | +7.3% | $543 / Sq Ft |
| 11/07/2022 11/07/22 | For Sale | $3,695,000 | +225.6% | $506 / Sq Ft |
| 03/30/2022 03/30/22 | Sold | $1,135,000 | +0.9% | $220 / Sq Ft |
| 01/19/2022 01/19/22 | Pending | -- | -- | -- |
| 01/12/2022 01/12/22 | For Sale | $1,125,000 | -1.7% | $218 / Sq Ft |
| 12/18/2018 12/18/18 | Sold | $1,145,000 | -4.5% | $221 / Sq Ft |
| 10/19/2018 10/19/18 | Pending | -- | -- | -- |
| 10/05/2018 10/05/18 | For Sale | $1,199,000 | -- | $232 / Sq Ft |
Source: Bright MLS
Tax History
| Year | Tax Paid | Tax Assessment Tax Assessment Total Assessment is a certain percentage of the fair market value that is determined by local assessors to be the total taxable value of land and additions on the property. | Land | Improvement |
|---|---|---|---|---|
| 2024 | $9,220 | $220,770 | -- | -- |
| 2023 | $8,835 | $220,770 | $0 | $0 |
| 2022 | $12,957 | $329,870 | $0 | $0 |
| 2021 | $12,662 | $329,870 | $0 | $0 |
| 2020 | $22,882 | $611,030 | $0 | $0 |
| 2019 | $22,700 | $617,060 | $329,870 | $287,190 |
| 2018 | $22,699 | $617,060 | $329,870 | $287,190 |
| 2017 | $21,866 | $617,060 | $329,870 | $287,190 |
| 2016 | $21,624 | $617,060 | $329,870 | $287,190 |
| 2015 | $20,162 | $617,060 | $329,870 | $287,190 |
| 2014 | $20,162 | $617,060 | $329,870 | $287,190 |
Source: Public Records
Mortgage History
| Date | Status | Loan Amount | Loan Type |
|---|---|---|---|
| Open | $2,940,000 | New Conventional |
Source: Public Records
Deed History
| Date | Type | Sale Price | Title Company |
|---|---|---|---|
| Deed | $3,969,800 | Trident Land Transfer | |
| Deed | $40,000 | None Listed On Document | |
| Deed | -- | None Listed On Document | |
| Deed | $244,375 | None Listed On Document | |
| Deed | $1,145,000 | None Available | |
| Interfamily Deed Transfer | -- | None Available |
Source: Public Records
Similar Homes in Gladwyne, PA
Source: Bright MLS
MLS Number: PAMC2057410
APN: 40-00-38048-009
Nearby Homes
- 246 Maplehill Rd
- 236 River Rd
- 1710 Oakwood Terrace Unit 3E
- 1730 Oakwood Terrace Unit 11-D
- 402 Righters Mill Rd
- 1600 Hagys Ford Rd Unit 7R
- 1600 Hagys Ford Rd Unit 8U
- 1600 Hagys Ford Rd Unit 5X
- 1600 Hagys Ford Rd Unit 7-F
- 1600 Hagys Ford Rd Unit 7E
- 1640 Oakwood Dr Unit W120
- 1637 Oakwood Dr Unit S121
- 310 River Rd
- 1655 Oakwood Dr Unit N222
- 1045 Waverly Rd
- 1351 Bobarn Dr
- 1041 Waverly Rd
- 1627 Lafayette Rd
- 917 Black Rock Rd
- 944 Riverplace Dr Unit 44H
