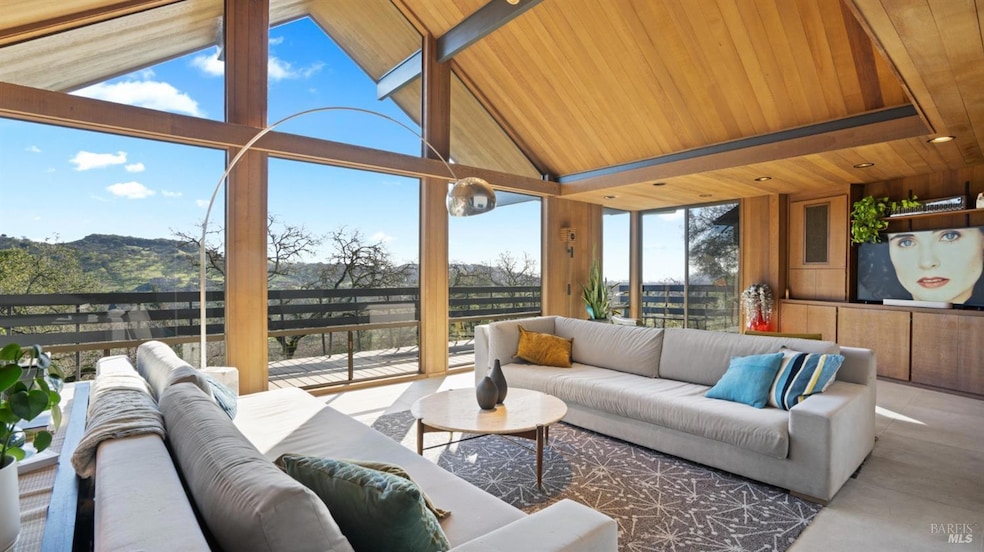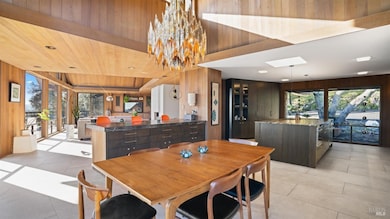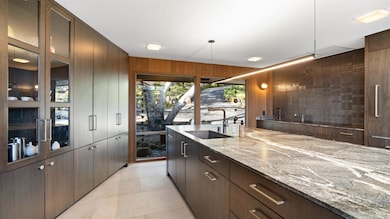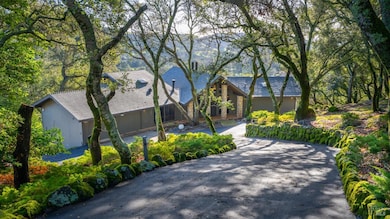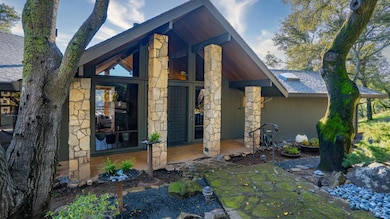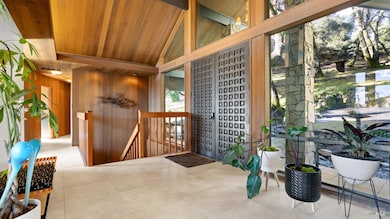
1499 Rockville Rd Fairfield, CA 94534
Green Valley NeighborhoodEstimated payment $10,755/month
Highlights
- On Golf Course
- Home Theater
- Built-In Refrigerator
- Nelda Mundy Elementary School Rated A-
- Bay View
- Cathedral Ceiling
About This Home
Taking design cues from Frank Lloyd Wright & Eichler, this mid-century modern masterpiece brings the outdoors in, with a cedar wrapped exterior complementing the trees & foliage surrounding the property. Located on the 11th hole of the Green Valley golf course, you can take in the sights & sounds of nature & see all the way to the Carquinez Straits & Mount Diablo. Ruff sawn cedar imported from Canada graces the walls of every living space & 3 of the 4 spacious bedrooms. The cathedral ceilings & floor to ceiling windows in the formal entry, living room, & dining area contribute to the feeling of living amongst nature. The professionally designed kitchen features quartzite counters, Thermador appliances with an integrated refrigerator & dishwasher, sharing the same walnut faced exterior as the rest of the European cabinets, & a coffee station. The high-end induction cooktop is complemented by a beautiful, backsplash & undermount prep sink. Also included: A new roof (December 2024), a game/theater room with a bar, wrap around deck, a large patio, pizza oven, repaved driveway & golf cart path to the course, oversized garage w/240 Volt wiring for EVs, abundant storage, & privacy. Less than 25 minutes to the Suisun & Napa Valleys, & 45 miles to SF & Sac, the location also impresses.
Home Details
Home Type
- Single Family
Est. Annual Taxes
- $15,758
Year Built
- Built in 1973 | Remodeled
Lot Details
- 1.27 Acre Lot
- On Golf Course
Parking
- 2 Car Garage
- Electric Vehicle Home Charger
- Front Facing Garage
- Garage Door Opener
Property Views
- Bay
- Golf Course
- Woods
- Mountain
- Mount Diablo
- Hills
Home Design
- Side-by-Side
- Wood Siding
- Stone
Interior Spaces
- 4,200 Sq Ft Home
- 2-Story Property
- Beamed Ceilings
- Cathedral Ceiling
- Formal Entry
- Family Room
- Living Room with Fireplace
- Living Room with Attached Deck
- Formal Dining Room
- Home Theater
- Home Office
- Game Room
- Storage Room
- Laundry Room
Kitchen
- Breakfast Bar
- Built-In Gas Oven
- Built-In Electric Range
- Microwave
- Built-In Refrigerator
- Dishwasher
- Kitchen Island
- Concrete Kitchen Countertops
- Disposal
Flooring
- Carpet
- Tile
Bedrooms and Bathrooms
- 4 Bedrooms
- Primary Bedroom on Main
- Walk-In Closet
- Bathroom on Main Level
- 2 Full Bathrooms
Outdoor Features
- Wrap Around Porch
- Patio
Utilities
- Central Heating and Cooling System
- Septic System
Listing and Financial Details
- Assessor Parcel Number 0147-132-120
Map
Home Values in the Area
Average Home Value in this Area
Tax History
| Year | Tax Paid | Tax Assessment Tax Assessment Total Assessment is a certain percentage of the fair market value that is determined by local assessors to be the total taxable value of land and additions on the property. | Land | Improvement |
|---|---|---|---|---|
| 2024 | $15,758 | $1,367,257 | $442,170 | $925,087 |
| 2023 | $15,361 | $1,326,000 | $433,500 | $892,500 |
| 2022 | $2,928 | $212,300 | $46,149 | $166,151 |
| 2021 | $2,815 | $208,139 | $45,245 | $162,894 |
| 2020 | $2,751 | $206,006 | $44,782 | $161,224 |
| 2019 | $2,683 | $201,967 | $43,904 | $158,063 |
| 2018 | $2,740 | $198,008 | $43,044 | $154,964 |
| 2017 | $2,625 | $194,126 | $42,200 | $151,926 |
| 2016 | $2,593 | $190,321 | $41,373 | $148,948 |
| 2015 | $2,441 | $187,463 | $40,752 | $146,711 |
| 2014 | $2,413 | $183,792 | $39,954 | $143,838 |
Property History
| Date | Event | Price | Change | Sq Ft Price |
|---|---|---|---|---|
| 04/03/2025 04/03/25 | Price Changed | $1,695,000 | -2.9% | $404 / Sq Ft |
| 03/23/2025 03/23/25 | Price Changed | $1,745,000 | -2.8% | $415 / Sq Ft |
| 02/09/2025 02/09/25 | For Sale | $1,795,000 | +11.5% | $427 / Sq Ft |
| 03/21/2024 03/21/24 | Sold | $1,610,000 | +0.9% | $383 / Sq Ft |
| 02/16/2024 02/16/24 | For Sale | $1,595,000 | +22.7% | $380 / Sq Ft |
| 04/01/2022 04/01/22 | Sold | $1,300,000 | +0.9% | $310 / Sq Ft |
| 12/23/2021 12/23/21 | Pending | -- | -- | -- |
| 12/01/2021 12/01/21 | Price Changed | $1,288,000 | -14.1% | $307 / Sq Ft |
| 10/14/2021 10/14/21 | For Sale | $1,499,000 | -- | $357 / Sq Ft |
Deed History
| Date | Type | Sale Price | Title Company |
|---|---|---|---|
| Grant Deed | -- | Stewart Title Of California | |
| Grant Deed | $1,610,000 | Stewart Title Of California | |
| Grant Deed | $1,300,000 | Fidelity National Title | |
| Deed | -- | -- | |
| Interfamily Deed Transfer | -- | None Available | |
| Interfamily Deed Transfer | -- | None Available | |
| Interfamily Deed Transfer | -- | None Available | |
| Interfamily Deed Transfer | -- | -- |
Mortgage History
| Date | Status | Loan Amount | Loan Type |
|---|---|---|---|
| Open | $300,000 | Credit Line Revolving | |
| Open | $550,000 | New Conventional | |
| Open | $966,000 | Credit Line Revolving | |
| Previous Owner | $1,040,000 | Balloon | |
| Previous Owner | $227,150 | Unknown | |
| Previous Owner | $114,931 | Unknown |
Similar Homes in Fairfield, CA
Source: Bay Area Real Estate Information Services (BAREIS)
MLS Number: 325008757
APN: 0147-132-120
- 405 Heather Ct
- 106 Tartan Way
- 1449 Rockville Rd
- 1424 Rockville Rd
- 116 Tartan Way
- 11 Fairway Place
- 4540 Saint Andrews Ct
- 4418 Green Valley Rd
- 4605 Green Valley Rd
- 4596 Mccready Ct
- 1722 Rockville Rd
- 4350 Green Valley Rd
- 0 Vac Sn Luis Potosi Vic Eljorna Unit HD25051665
- 507 Cavalier Ct
- 4261 Green Acres Ct
- 4755 Valley End Ln
- 4144 Green Valley Rd
- 942 Appleridge Place
- 738 Bridle Ridge Ct
- 5249 Deer Ridge Ct
