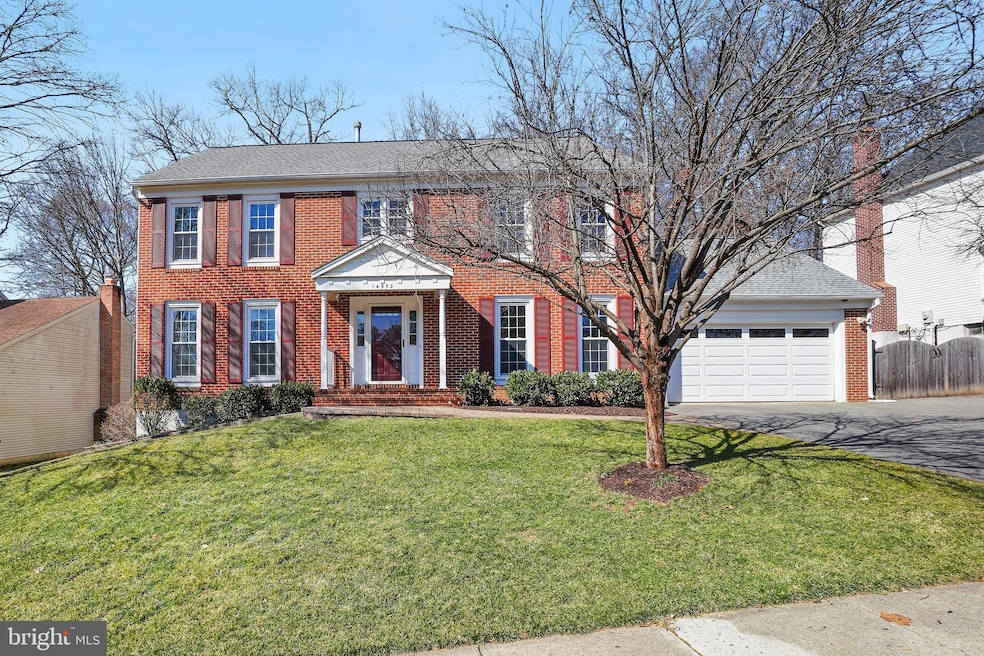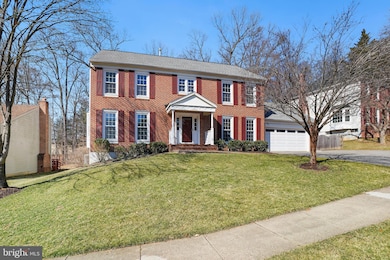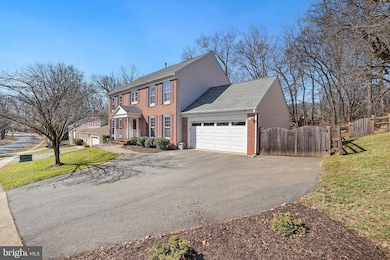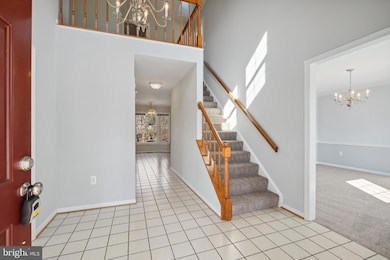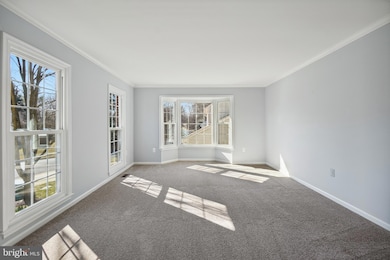
14992 Dufief Dr North Potomac, MD 20878
Highlights
- View of Trees or Woods
- Colonial Architecture
- Two Story Ceilings
- DuFief Elementary Rated A
- Deck
- 5-minute walk to Dufief Local Park
About This Home
As of March 2025Welcome to 14992 Dufief Dr.! This stunning brick front single-family home is located in the desirable Dufief community! Enjoy over 3,700 square feet of living space on 3 finished levels. There are 4 bedrooms and 3.5 bathrooms with an attached 2 car garage. The main level includes a grand 2 story entry with formal living and dining rooms. The picture windows let in tons of natural light. The eat-in kitchen is large with ample cabinetry, island, and wall-oven. The kitchen overlooks the family room with custom built-ins flanking the wood burning fireplace. Off the family room is access to the enclosed porch with vaulted ceiling and wall to wall windows offering sweeping views of the mature treeline and backyard. The room also includes its own heating and cooling system to allow for year-round enjoyment. Step down from the porch to the tranquil stone patio with its own fish pond and leading to the fully fenced backyard. The upper bedroom level includes a primary suite with walk-in closet and ensuite bath. The ensuite bath includes a luxurious soaking tub and a walk-in shower and vanity with ample storage space. The 3 secondary bedrooms are all well-appointed and include walk-in or double closets and share a full bath. The lower level is finished with a huge rec room and full bath. As a bonus there is a large unfinished storage/utility area and work bench. The home is lovingly maintained with NEW CARPET throughout and fresh paint. Ideally located walking distance to local schools (Dufief Elementary) and parks. Minutes to shops and restaurants. Easy access to major commuter routes and public transit as well. Schedule a showign today!
Home Details
Home Type
- Single Family
Est. Annual Taxes
- $9,771
Year Built
- Built in 1986
Lot Details
- 10,250 Sq Ft Lot
- Back Yard Fenced
- Extensive Hardscape
- Backs to Trees or Woods
- Property is in good condition
- Property is zoned R200
HOA Fees
- $5 Monthly HOA Fees
Parking
- 2 Car Attached Garage
- Front Facing Garage
- Driveway
Home Design
- Colonial Architecture
- Shingle Roof
- Asphalt Roof
- Vinyl Siding
- Brick Front
Interior Spaces
- Property has 3 Levels
- Traditional Floor Plan
- Built-In Features
- Crown Molding
- Two Story Ceilings
- Wood Burning Fireplace
- Double Pane Windows
- French Doors
- Family Room Off Kitchen
- Formal Dining Room
- Views of Woods
- Alarm System
- Attic
Kitchen
- Breakfast Area or Nook
- Eat-In Kitchen
- Built-In Oven
- Cooktop
- Microwave
- Ice Maker
- Dishwasher
- Kitchen Island
- Disposal
Flooring
- Carpet
- Ceramic Tile
Bedrooms and Bathrooms
- 4 Bedrooms
- Walk-In Closet
- Soaking Tub
- Bathtub with Shower
- Walk-in Shower
Laundry
- Laundry on main level
- Dryer
- Washer
Partially Finished Basement
- Basement Fills Entire Space Under The House
- Interior Basement Entry
- Basement with some natural light
Outdoor Features
- Deck
- Enclosed patio or porch
- Exterior Lighting
Schools
- Dufief Elementary School
- Robert Frost Middle School
- Thomas S. Wootton High School
Utilities
- Forced Air Heating and Cooling System
- Natural Gas Water Heater
Listing and Financial Details
- Tax Lot 3
- Assessor Parcel Number 160602037420
Community Details
Overview
- Association fees include common area maintenance, trash, snow removal, management
- Westleigh Subdivision
Amenities
- Common Area
Map
Home Values in the Area
Average Home Value in this Area
Property History
| Date | Event | Price | Change | Sq Ft Price |
|---|---|---|---|---|
| 03/27/2025 03/27/25 | Sold | $980,000 | +12.0% | $304 / Sq Ft |
| 03/04/2025 03/04/25 | Pending | -- | -- | -- |
| 02/27/2025 02/27/25 | For Sale | $875,000 | -- | $272 / Sq Ft |
Tax History
| Year | Tax Paid | Tax Assessment Tax Assessment Total Assessment is a certain percentage of the fair market value that is determined by local assessors to be the total taxable value of land and additions on the property. | Land | Improvement |
|---|---|---|---|---|
| 2024 | $9,771 | $796,000 | $333,400 | $462,600 |
| 2023 | $8,775 | $771,400 | $0 | $0 |
| 2022 | $8,084 | $746,800 | $0 | $0 |
| 2021 | $7,623 | $722,200 | $317,500 | $404,700 |
| 2020 | $7,623 | $714,033 | $0 | $0 |
| 2019 | $7,504 | $705,867 | $0 | $0 |
| 2018 | $7,402 | $697,700 | $317,500 | $380,200 |
| 2017 | $7,338 | $680,133 | $0 | $0 |
| 2016 | -- | $662,567 | $0 | $0 |
| 2015 | $6,294 | $645,000 | $0 | $0 |
| 2014 | $6,294 | $620,467 | $0 | $0 |
Mortgage History
| Date | Status | Loan Amount | Loan Type |
|---|---|---|---|
| Open | $793,800 | New Conventional |
Deed History
| Date | Type | Sale Price | Title Company |
|---|---|---|---|
| Deed | $980,000 | First American Title | |
| Deed | -- | -- | |
| Deed | -- | -- |
Similar Homes in the area
Source: Bright MLS
MLS Number: MDMC2167864
APN: 06-02037420
- 15004 Dufief Dr
- 11400 Brandy Hall Ln
- 11512 Piney Lodge Rd
- 6 Antigone Ct
- 11200 Trippon Ct
- 1 Freas Ct
- 14320 Rich Branch Dr
- 2 Rich Branch Ct
- 11449 Frances Green Dr
- 8 Turnham Ct
- 866 Still Creek Ln
- 11516 Darnestown Rd
- 845 Still Creek Ln
- 14600 Quince Orchard Rd
- 11620 Pleasant Meadow Dr
- 5 Paramus Ct
- 11135 Captains Walk Ct
- 6 Owens Glen Ct
- 11628 Paramus Dr
- 12324 Sweetbough Ct
