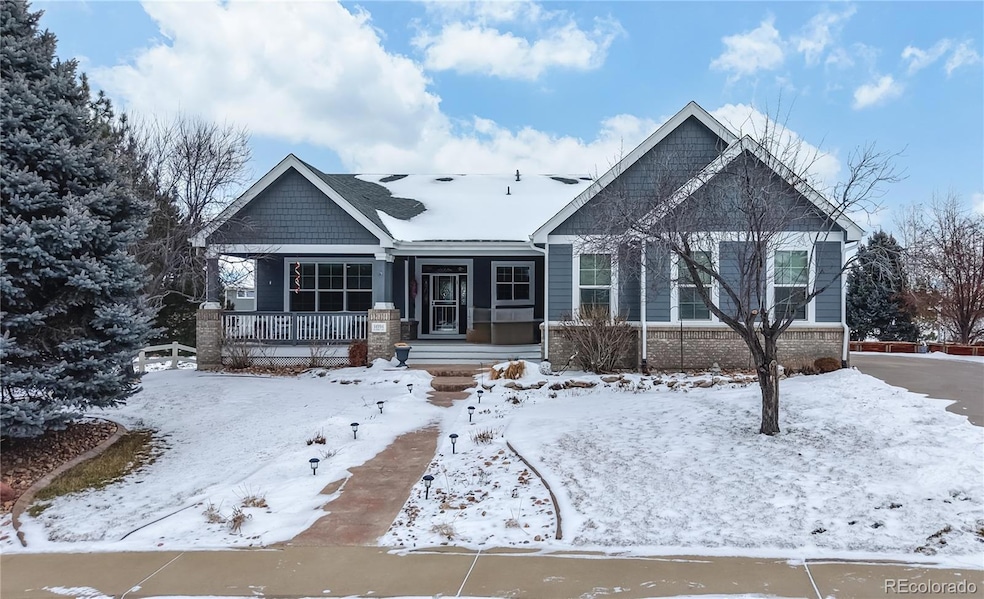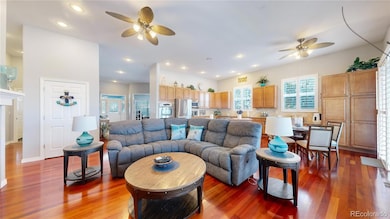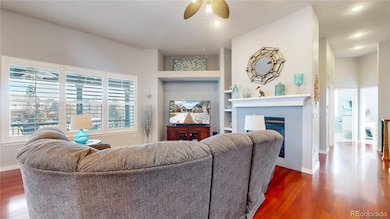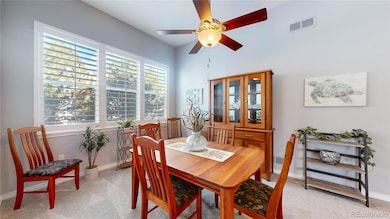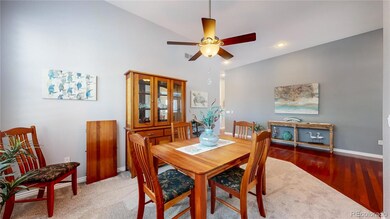
14994 Fillmore Way Thornton, CO 80602
The Haven at York Street NeighborhoodHighlights
- Primary Bedroom Suite
- 0.35 Acre Lot
- Mountain View
- Silver Creek Elementary School Rated A-
- Open Floorplan
- Deck
About This Home
As of March 2025Welcome! We are excited for you to make this ranch-style home in The Sanctuary at The Haven at York Street yours. Nestled on a spacious end lot backing to open space & walking trails, this property offers the peacefulness & scenic beauty you’ve been looking for. From the moment you arrive, this home welcomes you with a covered front porch, mature trees, & thoughtful landscaping to create both privacy & curb appeal. The oversized side-entry 3-car garage provides space for storage & parking. Inside, the open layout centers on a open floor plan, high ceilings, stunning hardwood flooring, & a gas fireplace. The kitchen is ready for any chef, with ample cabinetry, granite countertops, modern appliances including a double oven, & breakfast nook that looks out toward the backyard. Formal meals await family & friends in the dining room. The primary suite is tucked away for privacy, offers its own retreat with sliding doors to the upper balcony deck & access to the backyard, soaking tub, walk-in shower, & large walk-in closet. Two additional bedrooms and full bathroom with a powder bath for guests. Front office with views off the porch adds the perfect space to work or study. Main level laundry & mudroom connect to the garage, making everyday living easier. Walk-out basement provides endless potential to create recreation space, home gym, or additional bedrooms. It’s already equipped with rough-in plumbing and beginning stages of electrical & lighting. Outdoor space designed to take advantage of the stunning water feature & Colorado landscape. Covered back deck is for enjoying morning coffee or evening sunsets while overlooking the open space & trails. Located in a thriving community, this home is just steps away from the neighborhood pool & parks,. Easy access to I-25, shopping, dining, & outdoor recreation, this home combines a retreat with unbeatable convenience. Make this home yours & create the next chapter of your story in this incredible location!
Last Agent to Sell the Property
Berkshire Hathaway HomeServices Colorado Real Estate, LLC Brokerage Email: kent@kentleedavis.com,303-883-2024 License #1116415

Co-Listed By
Berkshire Hathaway HomeServices Colorado Real Estate, LLC Brokerage Email: kent@kentleedavis.com,303-883-2024 License #100074913
Home Details
Home Type
- Single Family
Est. Annual Taxes
- $4,901
Year Built
- Built in 2004 | Remodeled
Lot Details
- 0.35 Acre Lot
- South Facing Home
- Property is Fully Fenced
- Landscaped
- Corner Lot
- Front and Back Yard Sprinklers
- Private Yard
HOA Fees
- $120 Monthly HOA Fees
Parking
- 3 Car Attached Garage
- Dry Walled Garage
Home Design
- Brick Exterior Construction
- Frame Construction
- Composition Roof
- Wood Siding
Interior Spaces
- 1-Story Property
- Open Floorplan
- High Ceiling
- Ceiling Fan
- Window Treatments
- Mud Room
- Entrance Foyer
- Family Room with Fireplace
- Great Room
- Living Room
- Dining Room
- Home Office
- Mountain Views
Kitchen
- Eat-In Kitchen
- Double Oven
- Cooktop
- Microwave
- Dishwasher
- Kitchen Island
- Granite Countertops
- Tile Countertops
- Disposal
Flooring
- Wood
- Carpet
- Tile
Bedrooms and Bathrooms
- 3 Main Level Bedrooms
- Primary Bedroom Suite
- Walk-In Closet
Basement
- Walk-Out Basement
- Basement Fills Entire Space Under The House
- Sump Pump
- Bedroom in Basement
- Basement Window Egress
Eco-Friendly Details
- Air Purifier
Outdoor Features
- Balcony
- Deck
- Covered patio or porch
- Outdoor Water Feature
Schools
- Silver Creek Elementary School
- Rocky Top Middle School
- Mountain Range High School
Utilities
- Forced Air Heating and Cooling System
- 220 Volts
- 110 Volts
- Natural Gas Connected
- High Speed Internet
- Cable TV Available
Listing and Financial Details
- Exclusions: Sellers Personal Property, Washer and Dryer, Utility Cabinet In Garage, and Kitchen Refrigerator
- Assessor Parcel Number R0142404
Community Details
Overview
- Association fees include reserves, ground maintenance
- Haven At York Street Homeowners Association, Phone Number (303) 952-4004
- The Haven At York Street Subdivision, Meridian Floorplan
- The Sanctuary Community
- Greenbelt
Recreation
- Community Pool
- Park
- Trails
Map
Home Values in the Area
Average Home Value in this Area
Property History
| Date | Event | Price | Change | Sq Ft Price |
|---|---|---|---|---|
| 03/05/2025 03/05/25 | Sold | $885,000 | +1.1% | $382 / Sq Ft |
| 02/03/2025 02/03/25 | Price Changed | $875,000 | -2.8% | $378 / Sq Ft |
| 01/23/2025 01/23/25 | For Sale | $900,000 | -- | $388 / Sq Ft |
Tax History
| Year | Tax Paid | Tax Assessment Tax Assessment Total Assessment is a certain percentage of the fair market value that is determined by local assessors to be the total taxable value of land and additions on the property. | Land | Improvement |
|---|---|---|---|---|
| 2024 | $4,901 | $53,870 | $11,060 | $42,810 |
| 2023 | $4,901 | $58,310 | $11,970 | $46,340 |
| 2022 | $4,128 | $44,420 | $12,300 | $32,120 |
| 2021 | $4,265 | $44,420 | $12,300 | $32,120 |
| 2020 | $5,311 | $47,610 | $12,660 | $34,950 |
| 2019 | $5,322 | $47,610 | $12,660 | $34,950 |
| 2018 | $4,927 | $42,820 | $7,560 | $35,260 |
| 2017 | $4,480 | $42,820 | $7,560 | $35,260 |
| 2016 | $3,698 | $34,410 | $7,880 | $26,530 |
| 2015 | $3,693 | $34,410 | $7,880 | $26,530 |
| 2014 | $3,666 | $33,210 | $7,160 | $26,050 |
Mortgage History
| Date | Status | Loan Amount | Loan Type |
|---|---|---|---|
| Open | $708,000 | New Conventional | |
| Previous Owner | $349,000 | New Conventional | |
| Previous Owner | $352,000 | New Conventional | |
| Previous Owner | $416,525 | New Conventional | |
| Previous Owner | $417,000 | Unknown | |
| Previous Owner | $21,500 | Stand Alone Second | |
| Previous Owner | $367,030 | Unknown | |
| Previous Owner | $328,500 | Construction | |
| Closed | $68,290 | No Value Available |
Deed History
| Date | Type | Sale Price | Title Company |
|---|---|---|---|
| Warranty Deed | $885,000 | Heritage Title | |
| Warranty Deed | $458,788 | Land Title | |
| Special Warranty Deed | $84,365 | Universal Land Title Inc |
Similar Homes in Thornton, CO
Source: REcolorado®
MLS Number: 5764519
APN: 1573-13-2-13-002
- 3063 E 148th Place
- 14938 Clayton St
- 15286 Fillmore St
- 15276 Fillmore St
- 15266 Fillmore St
- 15256 Fillmore St
- 15277 Fillmore St
- 15295 Fillmore St
- 15296 Fillmore St
- 14711 Detroit Way
- 15218 Detroit St
- 15242 Detroit St
- 15238 Detroit St
- 15267 Fillmore St
- 15261 Fillmore St
- 15268 Detroit St
- 15272 Detroit St
- 2065 E 150th Place
- 2602 E 145th Ave
- 15050 Harrison St
