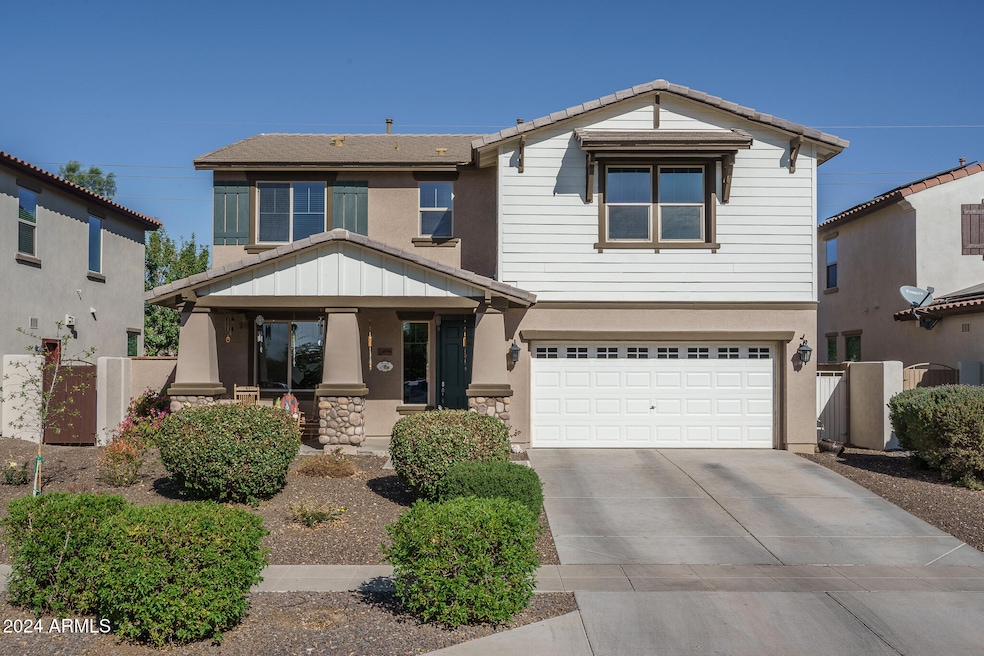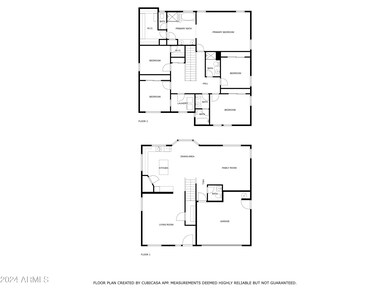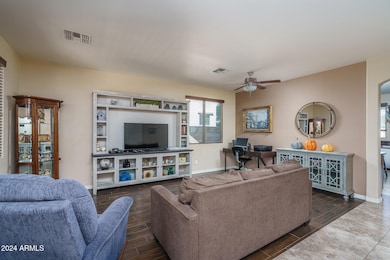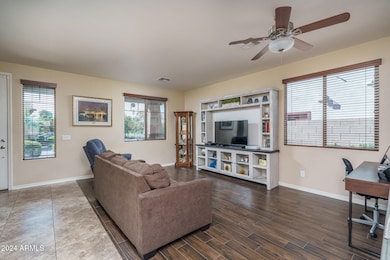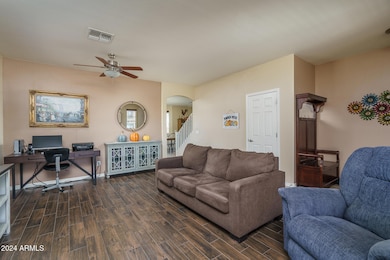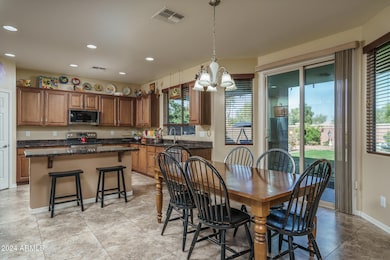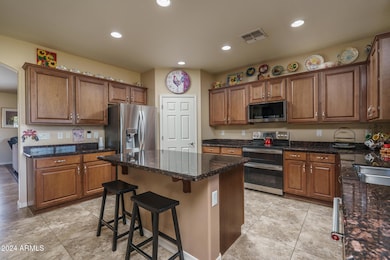
14996 W Georgia Dr Surprise, AZ 85379
Estimated payment $3,171/month
Highlights
- Fitness Center
- Granite Countertops
- Covered patio or porch
- Clubhouse
- Community Pool
- 2-minute walk to Bumblebee Park
About This Home
This Craftsman-style home, situated on a premium lot opposite a park with no neighbors behind, boasts 5 bedrooms and 3.5 baths, providing ample space for a family. The layout includes a front living/dining area and a separate family room that opens to the kitchen, which is equipped with plentiful cabinets, granite countertops, stainless appliances, including a double oven electric range, walk-in pantry, and an island with a breakfast bar. Sliding doors open to a covered patio and a grassy backyard ideal for children and pets. The bedrooms and laundry are upstairs with the expansive primary bedroom featuring an en-suite bathroom with a dual sink vanity, separate tub and shower, linen closet, and walk-in closet. Additionally, there are two more bathrooms upstairs and a guest powder room on the main floor. The home is updated with two new A/C units, laminate and tile floors throughout, and a two-car garage with an electric vehicle charging station. Marley Park's exceptional amenities include The Heritage Club and Pool House with a play pool, fitness pool, and splash pad, picnic areas, a fitness center, sports courts, numerous parks and playgrounds, and extensive walking and biking trails.
Home Details
Home Type
- Single Family
Est. Annual Taxes
- $2,921
Year Built
- Built in 2010
Lot Details
- 6,600 Sq Ft Lot
- Desert faces the front of the property
- Block Wall Fence
- Front and Back Yard Sprinklers
- Sprinklers on Timer
- Grass Covered Lot
HOA Fees
- $138 Monthly HOA Fees
Parking
- 2 Car Direct Access Garage
- Electric Vehicle Home Charger
- Garage Door Opener
Home Design
- Wood Frame Construction
- Tile Roof
- Siding
- Stone Exterior Construction
- Stucco
Interior Spaces
- 2,548 Sq Ft Home
- 2-Story Property
- Ceiling Fan
Kitchen
- Eat-In Kitchen
- Breakfast Bar
- Built-In Microwave
- Kitchen Island
- Granite Countertops
Flooring
- Laminate
- Tile
Bedrooms and Bathrooms
- 5 Bedrooms
- Primary Bathroom is a Full Bathroom
- 3.5 Bathrooms
- Dual Vanity Sinks in Primary Bathroom
- Bathtub With Separate Shower Stall
Outdoor Features
- Covered patio or porch
Schools
- Marley Park Elementary
- Dysart High School
Utilities
- Cooling System Updated in 2024
- Refrigerated Cooling System
- Heating System Uses Natural Gas
- Plumbing System Updated in 2023
- High Speed Internet
- Cable TV Available
Listing and Financial Details
- Tax Lot 9019
- Assessor Parcel Number 509-08-379
Community Details
Overview
- Association fees include ground maintenance
- 1St Svc Residential Association, Phone Number (480) 551-4300
- Built by K HOVNANIAN HOMES
- Marley Park Parcel 9 Subdivision
Amenities
- Clubhouse
- Recreation Room
Recreation
- Community Playground
- Fitness Center
- Community Pool
- Bike Trail
Map
Home Values in the Area
Average Home Value in this Area
Tax History
| Year | Tax Paid | Tax Assessment Tax Assessment Total Assessment is a certain percentage of the fair market value that is determined by local assessors to be the total taxable value of land and additions on the property. | Land | Improvement |
|---|---|---|---|---|
| 2025 | $2,921 | $28,503 | -- | -- |
| 2024 | $2,883 | $27,146 | -- | -- |
| 2023 | $2,883 | $35,450 | $7,090 | $28,360 |
| 2022 | $3,021 | $27,060 | $5,410 | $21,650 |
| 2021 | $3,107 | $26,130 | $5,220 | $20,910 |
| 2020 | $3,041 | $24,800 | $4,960 | $19,840 |
| 2019 | $3,128 | $23,310 | $4,660 | $18,650 |
| 2018 | $2,959 | $21,430 | $4,280 | $17,150 |
| 2017 | $2,710 | $20,130 | $4,020 | $16,110 |
| 2016 | $1,836 | $20,530 | $4,100 | $16,430 |
| 2015 | $2,428 | $18,530 | $3,700 | $14,830 |
Property History
| Date | Event | Price | Change | Sq Ft Price |
|---|---|---|---|---|
| 03/10/2025 03/10/25 | Pending | -- | -- | -- |
| 02/21/2025 02/21/25 | Price Changed | $499,900 | -2.0% | $196 / Sq Ft |
| 01/20/2025 01/20/25 | Price Changed | $510,000 | -4.7% | $200 / Sq Ft |
| 11/29/2024 11/29/24 | For Sale | $535,000 | -- | $210 / Sq Ft |
Deed History
| Date | Type | Sale Price | Title Company |
|---|---|---|---|
| Interfamily Deed Transfer | -- | Driggs Title Agency Inc | |
| Special Warranty Deed | $225,000 | New Land Title Agency | |
| Quit Claim Deed | -- | New Land Title Agency | |
| Quit Claim Deed | -- | New Land Title Agency |
Mortgage History
| Date | Status | Loan Amount | Loan Type |
|---|---|---|---|
| Open | $50,000 | Credit Line Revolving | |
| Open | $226,200 | New Conventional | |
| Closed | $40,000 | Construction | |
| Closed | $196,000 | New Conventional | |
| Closed | $221,984 | FHA |
About the Listing Agent

For more than 35 years, Beth Rider and The Rider Elite Team have helped thousands of clients successfully achieve their real estate dreams and goals. Beth brings extensive knowledge of the market and region, professionalism, innovative selling tools, and a commitment to her client's satisfaction. Whether you are planning to buy or sell your home, The Rider Elite Team has everything you need to comfortably get the job done.
From the accurate pricing, extensive promotion, and market
Beth's Other Listings
Source: Arizona Regional Multiple Listing Service (ARMLS)
MLS Number: 6786906
APN: 509-08-379
- 13718 N 150th Dr
- 13608 N 150th Ln
- 15023 W Redfield Rd
- 14931 W Redfield Rd
- 14845 W Georgia Dr
- 15141 W Alexandria Way
- 13695 N 148th Dr
- 14834 W Calavar Rd
- 14762 W Georgia Dr
- 14770 W Voltaire St
- 15239 W Alexandria Way
- 14765 W Alexandria Way
- 15244 W Alexandria Way
- 14715 W Redfield Rd
- 15260 W Alexandria Way
- 15247 W Redfield Rd
- 15272 W Georgia Dr
- 14897 W Valentine St
- 15272 W Redfield Rd
- 14739 W Watson Ln Unit IV
