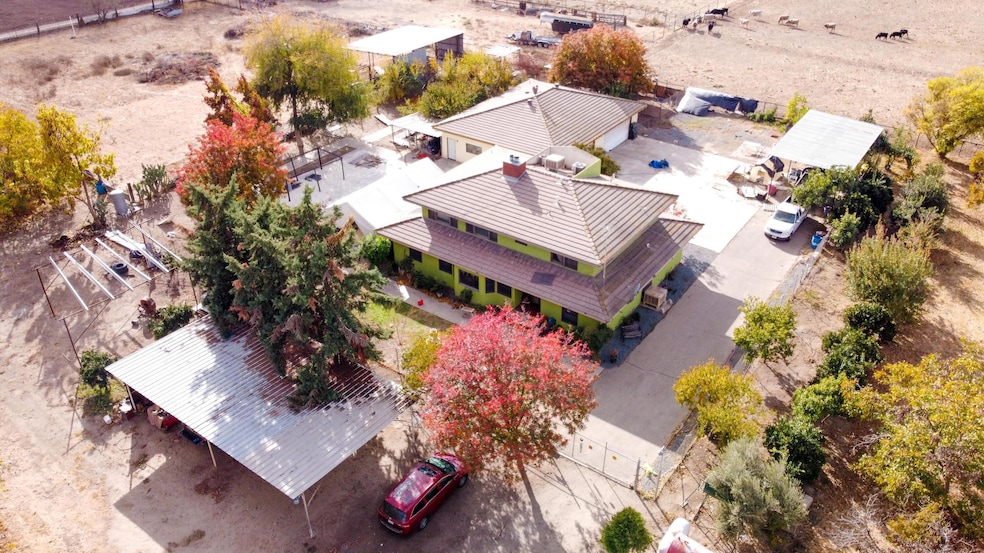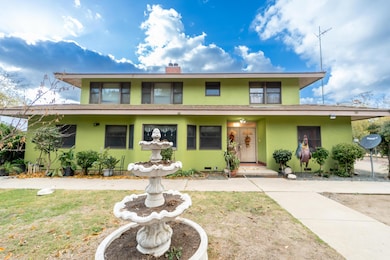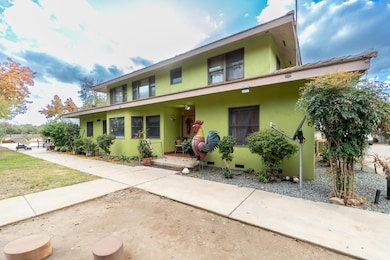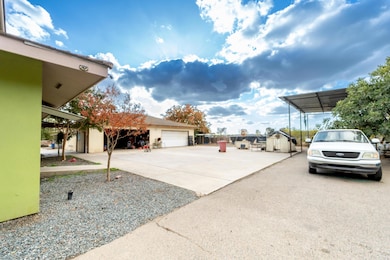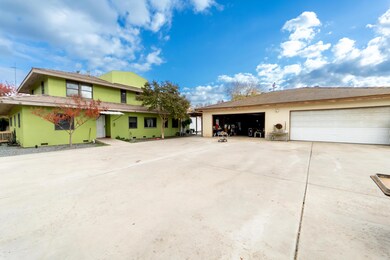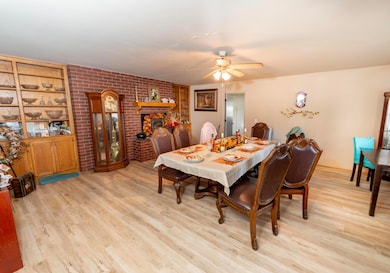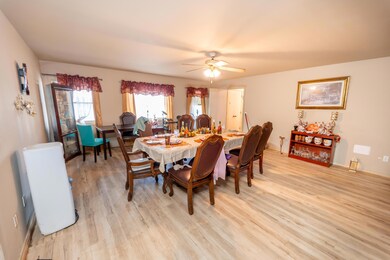
14999 Avenue 260 Visalia, CA 93292
Estimated payment $5,501/month
Highlights
- Horses Allowed On Property
- RV Access or Parking
- Orchard Views
- Home Theater
- 13.54 Acre Lot
- Secluded Lot
About This Home
Rural living with numerous possibilities with 13.54 acres currently with 10 acres of walnut trees, a 3480 sq ft ft, 5 bedroom, 3 bath country farm house, a large 2000 sq ft detached garage with shop area large enough to park 8 to 10 cars, covered RV parking, livestock pens, covered hay storage area, mature fruit trees, both domestic and agricultural wells on the property. All utilities in place and a concrete slab perfect for building an additional dwelling unit (ADU). A double wide mobile home was previously on the site. Plenty of room to build a horse arena, and barn or continue to grow fruit or nut trees, row crops.
Home Details
Home Type
- Single Family
Est. Annual Taxes
- $7,525
Year Built
- Built in 1997
Lot Details
- 13.54 Acre Lot
- East Facing Home
- Kennel
- Fenced
- Landscaped
- Secluded Lot
- Irregular Lot
- Many Trees
- Front Yard
- Zoning described as Residential rural county unincorporated.
Parking
- 4 Car Detached Garage
- Carport
- Workshop in Garage
- Side Facing Garage
- Tandem Parking
- RV Access or Parking
Property Views
- Orchard Views
- Rural Views
Home Design
- Ranch Property
- Raised Foundation
- Block Foundation
- Tile Roof
- Flat Tile Roof
- Stucco
Interior Spaces
- 3,480 Sq Ft Home
- 2-Story Property
- Ceiling Fan
- Wood Burning Fireplace
- Fireplace Features Blower Fan
- Fireplace Features Masonry
- Awning
- Entrance Foyer
- Great Room
- Family Room Off Kitchen
- Living Room with Fireplace
- Dining Room
- Home Theater
- Den
- Workshop
Kitchen
- Galley Kitchen
- Double Oven
- Built-In Range
- Plumbed For Ice Maker
- Dishwasher
- Laminate Countertops
Flooring
- Wood
- Laminate
Bedrooms and Bathrooms
- 5 Bedrooms
- 3 Full Bathrooms
Laundry
- Laundry on main level
- 220 Volts In Laundry
- Washer and Gas Dryer Hookup
Home Security
- Security Gate
- Carbon Monoxide Detectors
- Fire and Smoke Detector
Horse Facilities and Amenities
- Horses Allowed On Property
- Trailer Storage
- Hay Storage
Utilities
- Forced Air Heating and Cooling System
- Heating System Uses Propane
- 100 Amp Service
- Propane
- Private Water Source
- Well
- Well Pump
- Septic Tank
- Satellite Dish
Additional Features
- Accessible Approach with Ramp
- Covered patio or porch
Community Details
- No Home Owners Association
Listing and Financial Details
- Assessor Parcel Number 152050030000
Map
Home Values in the Area
Average Home Value in this Area
Tax History
| Year | Tax Paid | Tax Assessment Tax Assessment Total Assessment is a certain percentage of the fair market value that is determined by local assessors to be the total taxable value of land and additions on the property. | Land | Improvement |
|---|---|---|---|---|
| 2024 | $7,525 | $671,232 | $136,604 | $534,628 |
| 2023 | $7,335 | $658,072 | $133,926 | $524,146 |
| 2022 | $7,116 | $644,562 | $131,300 | $513,262 |
| 2021 | $7,054 | $634,371 | $128,725 | $505,646 |
| 2020 | $7,024 | $627,845 | $127,405 | $500,440 |
| 2019 | $7,402 | $630,916 | $124,907 | $506,009 |
| 2018 | $7,249 | $616,522 | $122,458 | $494,064 |
| 2017 | $6,190 | $520,474 | $178,000 | $342,474 |
| 2016 | $6,021 | $517,597 | $178,000 | $339,597 |
| 2015 | $6,020 | $517,519 | $178,000 | $339,519 |
| 2014 | $5,911 | $506,840 | $178,000 | $328,840 |
Property History
| Date | Event | Price | Change | Sq Ft Price |
|---|---|---|---|---|
| 03/12/2025 03/12/25 | Pending | -- | -- | -- |
| 03/04/2025 03/04/25 | Price Changed | $875,000 | -7.9% | $251 / Sq Ft |
| 10/21/2024 10/21/24 | For Sale | $950,000 | -- | $273 / Sq Ft |
Deed History
| Date | Type | Sale Price | Title Company |
|---|---|---|---|
| Interfamily Deed Transfer | -- | -- | |
| Grant Deed | $460,000 | Financial Title Company | |
| Interfamily Deed Transfer | -- | Financial Title Company |
Mortgage History
| Date | Status | Loan Amount | Loan Type |
|---|---|---|---|
| Previous Owner | $404,442 | Unknown | |
| Previous Owner | $368,000 | Unknown |
Similar Homes in Visalia, CA
Source: Tulare County MLS
MLS Number: 231917
APN: 152-050-030-000
- 24633 Road 152
- 27388 Road 148
- 15318 Avenue 280
- 146 S Farmersville Blvd
- 783 S Farmersville Blvd
- 245 W Oakland St
- 0 Apn 128-153-029 Unit 230684
- 14040 Red Bud Dr
- 568 S Camelia Ave
- 528 S Camelia Ave
- 227 S Magnolia Ave
- 209 S Magnolia Ave
- 2427 E Dorothea Ave
- 896 N Mariposa Ave
- 3000 S Arkle St
- 291 E Birch St
- 3523 S Cain Ct
- Parcel 3 Stover Caldwell
- 2223 E La Vida Ave
- 687 W Petunia St
