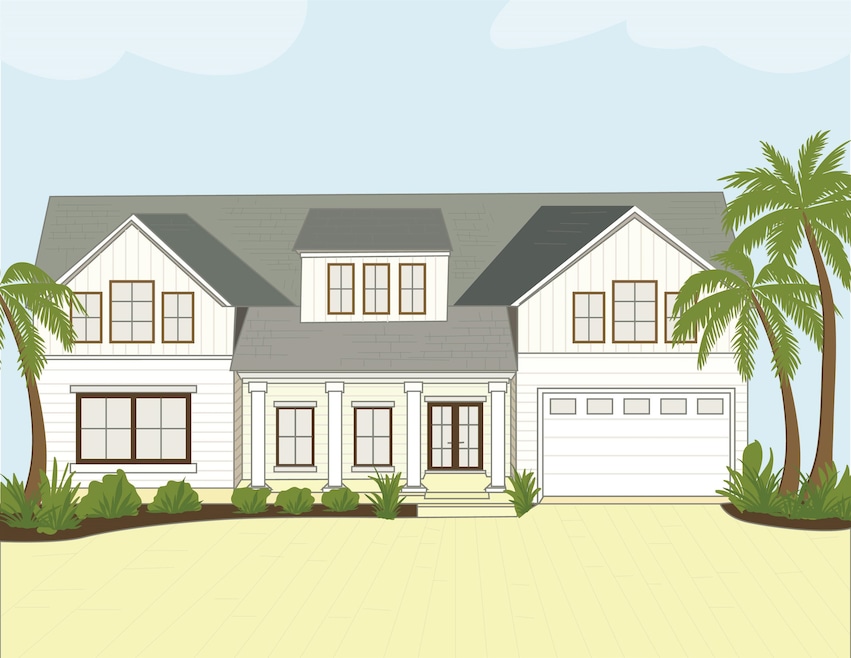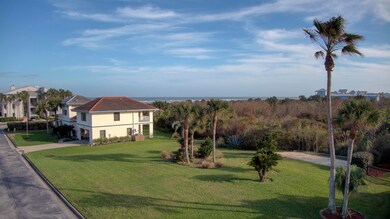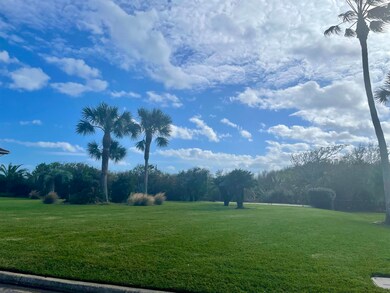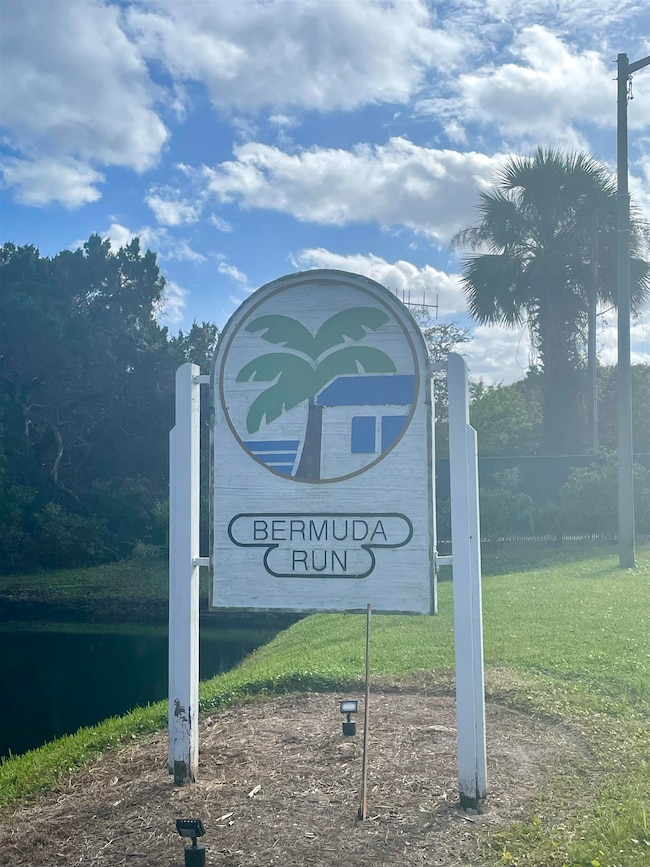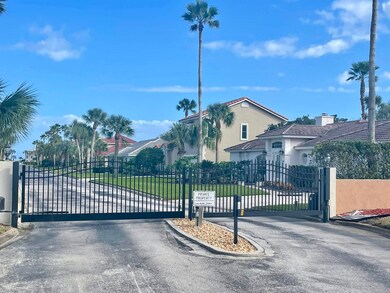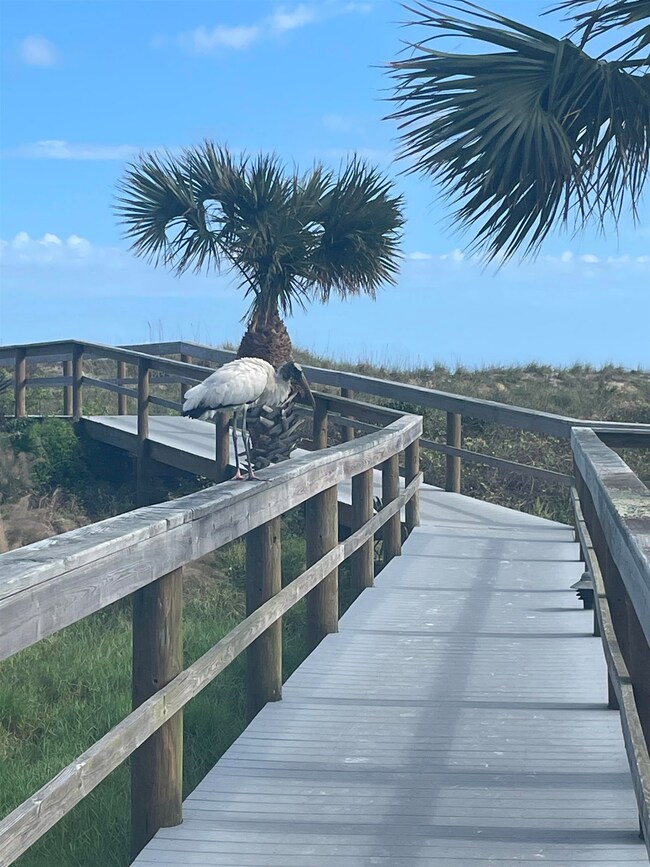
15 Bermuda Run Way (Lot Home) Saint Augustine, FL 32080
Saint Augustine Beach NeighborhoodEstimated payment $10,244/month
Highlights
- Beach Access
- New Construction
- Gated Community
- R.B. Hunt Elementary School Rated A
- All Bedrooms Downstairs
- Bonus Room
About This Home
Embrace the ultimate Florida lifestyle in this soon-to-be-built gem, featuring breathtaking ocean views from the upper levels of this custom built home by Generation Homes, one of St. Augustine's premier builders. Nestled in a boutique beachfront community, this home is designed for those who value exceptional outdoor living. With inviting front and rear covered porches, a spacious screened porch, and a grilling patio, savor sunny days like never before. The county park adjacent to the backyard offers privacy with its natural maritime forest. The expansive great room effortlessly connects to the rear deck and screened patio, creating an ideal space for gatherings. Aspiring chefs will fall in love with the gourmet-inspired kitchen, showcasing a magnificent 4x10 dining island and a convenient walk-in pantry. A thoughtfully tucked-away guest bedroom and bath offer privacy for visitors. Discover a second living area on the upper level—complete with another guest bedroom, an exercise nook, and office space. The impressive Owner's Retreat becomes your personal sanctuary, featuring a coffee bar and dual dressing rooms for ultimate convenience. Indulge in the spa-inspired bathroom, equipped with a luxurious soaker tub, a step-in shower, and dual sinks. The upper level viewing deck is the perfect spot to bask in daily sunrises and expansive ocean views. Located centrally on St. Augustine Beach, Bermuda Run provides residents with exclusive access to a private pool and beach walk, making this an exceptional opportunity you won't want to miss.
Home Details
Home Type
- Single Family
Est. Annual Taxes
- $6,190
Year Built
- Built in 2025 | New Construction
Lot Details
- 7,841 Sq Ft Lot
- Lot Dimensions are 76x100
- Rectangular Lot
- Property is zoned SAB
HOA Fees
- $100 Monthly HOA Fees
Parking
- 2 Car Garage
Home Design
- Slab Foundation
- Frame Construction
- Metal Roof
Interior Spaces
- 3,000 Sq Ft Home
- 3-Story Property
- Fireplace
- Great Room
- Dining Room
- Bonus Room
- Screened Porch
- Security Gate
Kitchen
- Range
- Dishwasher
Flooring
- Tile
- Vinyl
Bedrooms and Bathrooms
- 3 Bedrooms
- All Bedrooms Down
- 3 Bathrooms
- Separate Shower in Primary Bathroom
Outdoor Features
- Beach Access
Schools
- R.B. Hunt Elementary School
- Sebastian Middle School
- St. Augustine High School
Utilities
- Central Heating and Cooling System
- Tankless Water Heater
Listing and Financial Details
- Assessor Parcel Number 172710-0090
Community Details
Overview
- Association fees include community maintained
Recreation
- Community Pool
Security
- Gated Community
Map
Home Values in the Area
Average Home Value in this Area
Tax History
| Year | Tax Paid | Tax Assessment Tax Assessment Total Assessment is a certain percentage of the fair market value that is determined by local assessors to be the total taxable value of land and additions on the property. | Land | Improvement |
|---|---|---|---|---|
| 2024 | $6,190 | $398,000 | $398,000 | -- |
| 2023 | $6,190 | $398,000 | $398,000 | $0 |
| 2022 | $6,108 | $386,400 | $386,400 | $0 |
| 2021 | $0 | $250,000 | $250,000 | $0 |
Property History
| Date | Event | Price | Change | Sq Ft Price |
|---|---|---|---|---|
| 12/05/2024 12/05/24 | For Sale | $1,725,000 | -- | $575 / Sq Ft |
Similar Homes in Saint Augustine, FL
Source: St. Augustine and St. Johns County Board of REALTORS®
MLS Number: 245732
APN: 172710-0090
- 15 Bermuda Run Way
- 15 Bermuda Run Way (Lot Home)
- 7 Bermuda Run Way
- 890 A1a Beach Blvd Unit 73 + garage
- 890 A1a Beach Blvd Unit 8
- 890 A1a Beach Blvd
- 890 A1a Beach Blvd Unit 3
- 890 A1a Beach Blvd Unit 62
- 880 A1a Beach Blvd Unit 3122
- 880 A1a Beach Blvd Unit 2308
- 880 A1a Beach Blvd Unit 1108
- 880 A1a Beach Blvd Unit 8312
- 880 A1a Beach Blvd Unit 1308
- 880 A1a Beach Blvd Unit 8206
- 880 A1a Beach Blvd Unit 3116
- 880 A1a Beach Blvd Unit 6105
- 880 A1a Beach Blvd Unit 1307
- 880 A1a Beach Blvd Unit 6305
- 880 A1a Beach Blvd Unit 7302
- 880 A1a Beach Blvd Unit 6303
