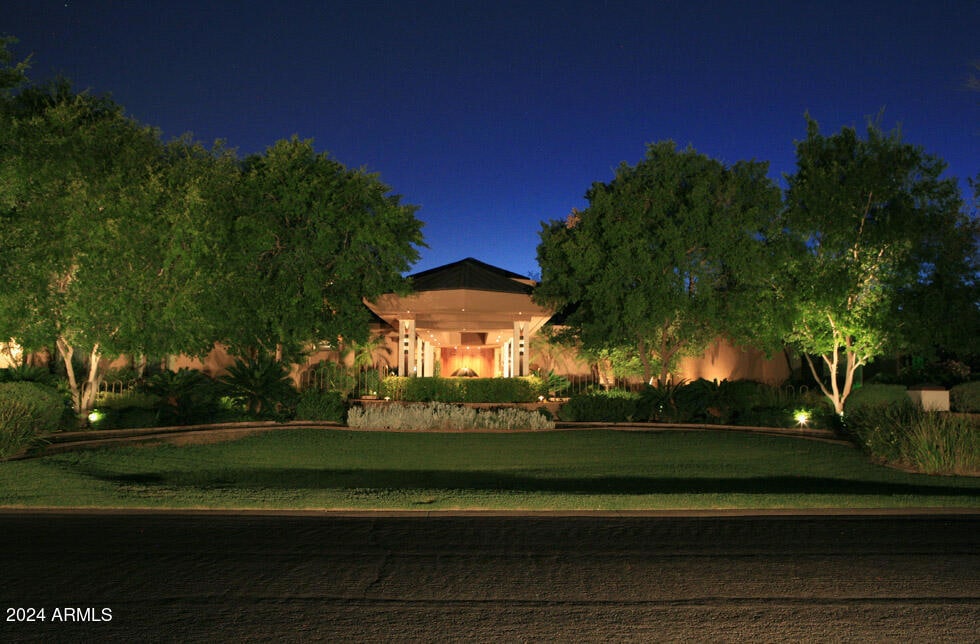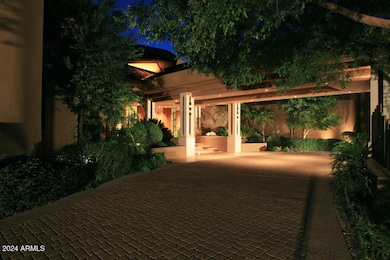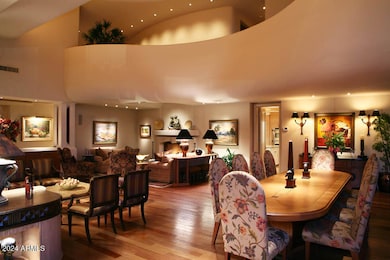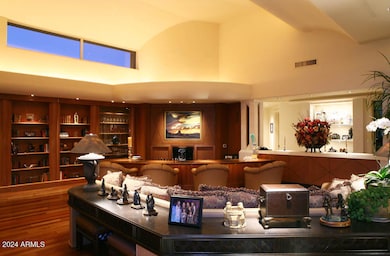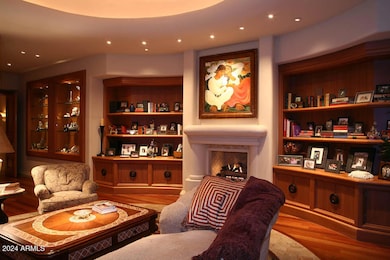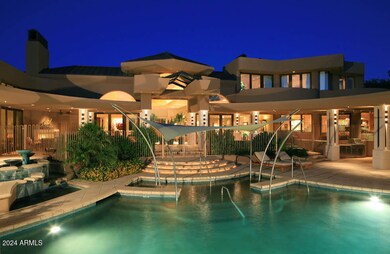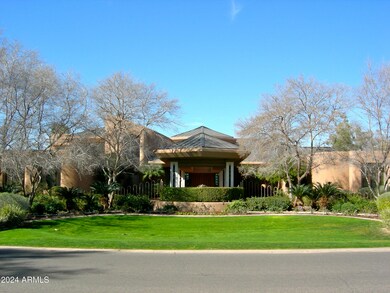
15 Biltmore Estates Dr Phoenix, AZ 85016
Camelback East Village NeighborhoodEstimated payment $44,718/month
Highlights
- Guest House
- On Golf Course
- Gated Parking
- Phoenix Coding Academy Rated A
- Heated Spa
- 1.67 Acre Lot
About This Home
This world-class 1-Owner residence at the Arizona Biltmore Estates was designed by Vernon Swaback, Architect/apprentice to Frank Lloyd Wright and is located on a 1.67 AC view lot on the Estates Course/formerly Adobe. The majestic and timeless home on its resort-like grounds features an extraordinary 2,100+ SF Great Room, recessed wet bar, Kitchen created for event catering, custom limestone columns and surfaces, copper details throughout, 2-powder rooms, Brazilian hand-scraped cherry floors, exceptional millwork, an outstanding Master Suite & spa room, wonderful study, workout room, tv/game. Meticulously built of metal stud walls, steel, topped with a distinctive copper roof and includes a live-in/nanny wing. Main house / 12,503 SF, Guest house / 863 SF or Total living area of 13,366 SF.
Home Details
Home Type
- Single Family
Est. Annual Taxes
- $58,319
Year Built
- Built in 1997
Lot Details
- 1.67 Acre Lot
- On Golf Course
- Wrought Iron Fence
- Block Wall Fence
- Sprinklers on Timer
- Grass Covered Lot
HOA Fees
- $27 Monthly HOA Fees
Parking
- 5 Car Garage
- Garage ceiling height seven feet or more
- Side or Rear Entrance to Parking
- Gated Parking
Home Design
- Designed by Vernon Swaback Architects
- Contemporary Architecture
- Built-Up Roof
- Metal Roof
- Foam Roof
- Stucco
Interior Spaces
- 13,366 Sq Ft Home
- 2-Story Property
- Wet Bar
- Central Vacuum
- Vaulted Ceiling
- Ceiling Fan
- Skylights
- Gas Fireplace
- Double Pane Windows
- Living Room with Fireplace
- 3 Fireplaces
- Mountain Views
- Security System Owned
Kitchen
- Gas Cooktop
- Built-In Microwave
- Kitchen Island
- Granite Countertops
Flooring
- Wood
- Carpet
- Stone
Bedrooms and Bathrooms
- 7 Bedrooms
- Primary Bedroom on Main
- Fireplace in Primary Bedroom
- Primary Bathroom is a Full Bathroom
- 10 Bathrooms
- Dual Vanity Sinks in Primary Bathroom
- Bidet
- Hydromassage or Jetted Bathtub
- Bathtub With Separate Shower Stall
Pool
- Heated Spa
- Play Pool
- Fence Around Pool
Outdoor Features
- Balcony
- Outdoor Fireplace
- Built-In Barbecue
- Playground
Additional Homes
- Guest House
Schools
- Madison Rose Lane Elementary School
- Madison #1 Middle School
- Camelback High School
Utilities
- Cooling Available
- Zoned Heating
- Heating System Uses Natural Gas
- High Speed Internet
- Cable TV Available
Listing and Financial Details
- Tax Lot 56
- Assessor Parcel Number 164-12-822
Community Details
Overview
- Association fees include ground maintenance
- Abeva Association, Phone Number (602) 955-1003
- Built by Dan L. Finch Corp.
- Squaw Peak Vista Amd Subdivision
Recreation
- Golf Course Community
- Bike Trail
Map
Home Values in the Area
Average Home Value in this Area
Tax History
| Year | Tax Paid | Tax Assessment Tax Assessment Total Assessment is a certain percentage of the fair market value that is determined by local assessors to be the total taxable value of land and additions on the property. | Land | Improvement |
|---|---|---|---|---|
| 2025 | $58,319 | $474,380 | -- | -- |
| 2024 | $56,741 | $451,790 | -- | -- |
| 2023 | $56,741 | $612,280 | $122,450 | $489,830 |
| 2022 | $55,031 | $505,450 | $101,090 | $404,360 |
| 2021 | $55,513 | $483,030 | $96,600 | $386,430 |
| 2020 | $54,639 | $439,780 | $87,950 | $351,830 |
| 2019 | $53,422 | $430,200 | $86,040 | $344,160 |
| 2018 | $52,097 | $389,870 | $77,970 | $311,900 |
| 2017 | $49,615 | $393,580 | $78,710 | $314,870 |
| 2016 | $47,710 | $377,310 | $75,460 | $301,850 |
| 2015 | $43,660 | $310,670 | $62,130 | $248,540 |
Property History
| Date | Event | Price | Change | Sq Ft Price |
|---|---|---|---|---|
| 12/06/2024 12/06/24 | Price Changed | $7,150,000 | -4.7% | $535 / Sq Ft |
| 12/31/2023 12/31/23 | For Sale | $7,500,000 | -- | $561 / Sq Ft |
Deed History
| Date | Type | Sale Price | Title Company |
|---|---|---|---|
| Warranty Deed | -- | None Available | |
| Warranty Deed | -- | None Available | |
| Warranty Deed | -- | None Available | |
| Interfamily Deed Transfer | -- | None Available | |
| Interfamily Deed Transfer | -- | -- | |
| Cash Sale Deed | $1,650,000 | -- | |
| Cash Sale Deed | $700,000 | Fidelity Title |
Similar Homes in the area
Source: Arizona Regional Multiple Listing Service (ARMLS)
MLS Number: 6636402
APN: 164-12-822
- 84 Biltmore Est --
- 87 Biltmore Estate
- 94 Biltmore Estate
- 3047 E Marshall Ave
- 5136 N 31st Place Unit 614
- 5136 N 31st Place Unit 648
- 5136 N 31st Place Unit 612
- 5136 N 31st Place Unit 626
- 5124 N 31st Place Unit 512
- 5124 N 31st Place Unit 522
- 5124 N 31st Place Unit 534
- 5124 N 31st Place Unit 524
- 3108 E San Juan Ave
- 5132 N 31st Way Unit 123
- 5132 N 31st Way Unit 127
- 5132 N 31st Way Unit 144
- 5132 N 31st Way Unit 147
- 5132 N 31st Way Unit 134
- 5132 N 31st Way Unit 114
- 5102 N 31st Place Unit 436
