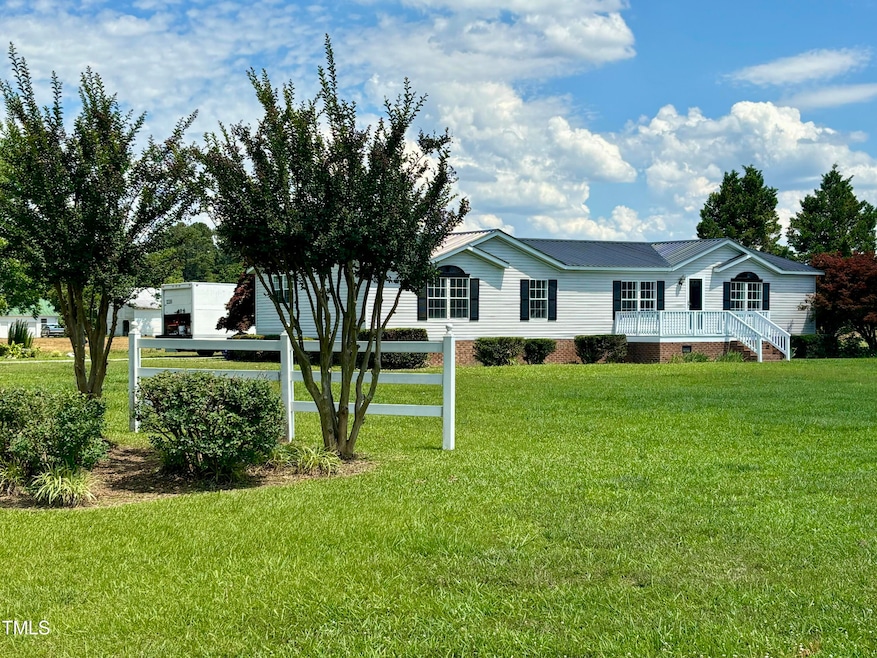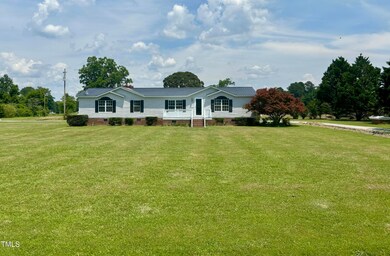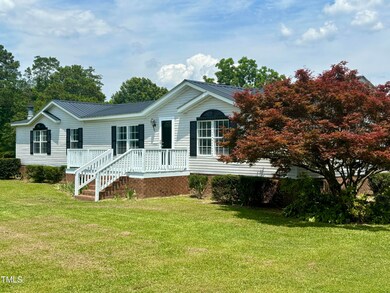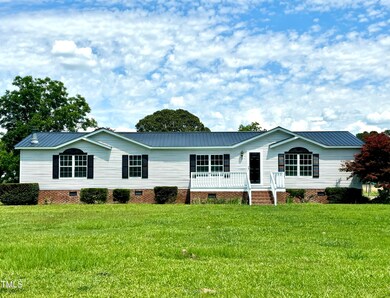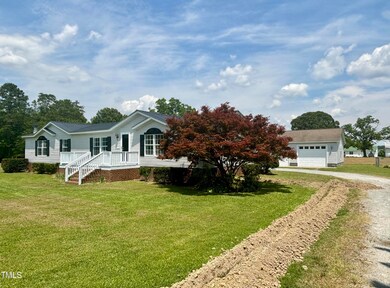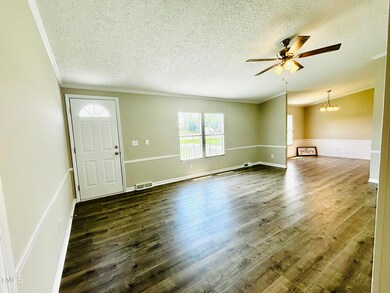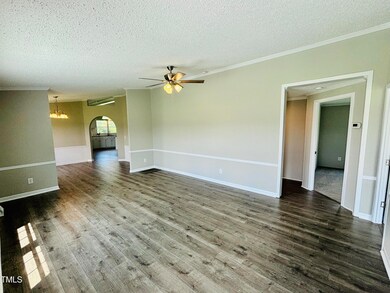
15 Bizzell Braswell Rd Princeton, NC 27569
Pine Level NeighborhoodHighlights
- Ranch Style House
- Corner Lot
- No HOA
- Pine Level Elementary School Rated A-
- Granite Countertops
- Workshop
About This Home
As of October 2024Discover the perfect blend of comfort and convenience with this stunning UPDATED property situated on a generous 1.25-acre corner lot, just outside city limits. Featuring 3 spacious bedrooms and 2 modern bathrooms, this home boasts a welcoming living room, dining room, a cozy den, and a practical laundry room. The kitchen is equipped with a EAT-AT center Island and boasts beautiful granite countertops and tile backsplash, complemented by new LVP flooring, FRESH paint throughout and plush carpeting in the bedrooms. Soaking Tub and Private shower area in Primary Suite. Enjoy the outdoors on the Front Porch or charming patio. Take advantage of the double car, detached garage, and versatile workshop. With a circle drive for easy access, this property offers a serene retreat with ample space. ~WELCOME HOME
Property Details
Home Type
- Manufactured Home
Est. Annual Taxes
- $717
Year Built
- Built in 1996
Lot Details
- 1.25 Acre Lot
- Lot Dimensions are 197x187x208x215
- Property fronts a state road
- Landscaped
- Corner Lot
Parking
- 2 Car Detached Garage
- Rear-Facing Garage
- Garage Door Opener
- Circular Driveway
Home Design
- Ranch Style House
- Brick Foundation
- Metal Roof
- Vinyl Siding
Interior Spaces
- 1,782 Sq Ft Home
- Ceiling Fan
- Family Room
- Living Room
- Breakfast Room
- Combination Kitchen and Dining Room
- Workshop
Kitchen
- Eat-In Kitchen
- Electric Range
- Dishwasher
- Kitchen Island
- Granite Countertops
Flooring
- Carpet
- Luxury Vinyl Tile
Bedrooms and Bathrooms
- 3 Bedrooms
- Walk-In Closet
- 2 Full Bathrooms
- Separate Shower in Primary Bathroom
- Soaking Tub
Laundry
- Laundry Room
- Washer and Dryer
Outdoor Features
- Patio
- Separate Outdoor Workshop
- Outdoor Storage
- Outbuilding
- Front Porch
Schools
- Pine Level Elementary School
- N Johnston Middle School
- N Johnston High School
Mobile Home
- Mobile home included in the sale
- Mobile Home Make and Model is M1632MB1200F, M1632MB1200S, SIEMENS
- Department of Housing Decal RAD 862124-2125
- Serial Number See Docs Tab
- Manufactured Home
Utilities
- Forced Air Heating and Cooling System
- Well
- Septic Tank
- Septic System
Community Details
- No Home Owners Association
- M1632mb1200f, M1632mb1200s
Listing and Financial Details
- Assessor Parcel Number 12O09029C
Map
Home Values in the Area
Average Home Value in this Area
Property History
| Date | Event | Price | Change | Sq Ft Price |
|---|---|---|---|---|
| 10/23/2024 10/23/24 | Sold | $270,000 | -3.5% | $152 / Sq Ft |
| 09/12/2024 09/12/24 | Pending | -- | -- | -- |
| 08/16/2024 08/16/24 | For Sale | $279,900 | 0.0% | $157 / Sq Ft |
| 07/06/2024 07/06/24 | Pending | -- | -- | -- |
| 06/13/2024 06/13/24 | For Sale | $279,900 | +43.5% | $157 / Sq Ft |
| 04/12/2024 04/12/24 | Sold | $195,000 | -20.4% | $109 / Sq Ft |
| 03/24/2024 03/24/24 | Pending | -- | -- | -- |
| 03/13/2024 03/13/24 | For Sale | $245,000 | +25.6% | $137 / Sq Ft |
| 02/21/2024 02/21/24 | Off Market | $195,000 | -- | -- |
| 02/20/2024 02/20/24 | Price Changed | $245,000 | -3.9% | $137 / Sq Ft |
| 02/09/2024 02/09/24 | For Sale | $255,000 | -- | $143 / Sq Ft |
Similar Homes in Princeton, NC
Source: Doorify MLS
MLS Number: 10035386
APN: 12O09029C
- 495 Evans Rd
- 106 Ehrhardt Way
- 39 Flatland Dr
- 46 Scotties Ridge Dr
- 58 Scotties Ridge Dr
- 86 Scotties Ridge Dr
- 12 Flatland Dr
- 38 Flatland Dr
- 72 Scotties Ridge Dr
- 144 Scotties Ridge Dr
- 158 Scotties Ridge Dr
- 37 Heatherglenn Cir
- 49 Heatherglenn Cir
- 61 Heatherglenn Cir
- 114 Scotties Ridge Dr
- 77 Heatherglenn Cir
- 87 Heatherglenn Cir
- 24 Heatherglenn Cir
- 42 Heatherglenn Cir
- 58 Heatherglenn Cir
