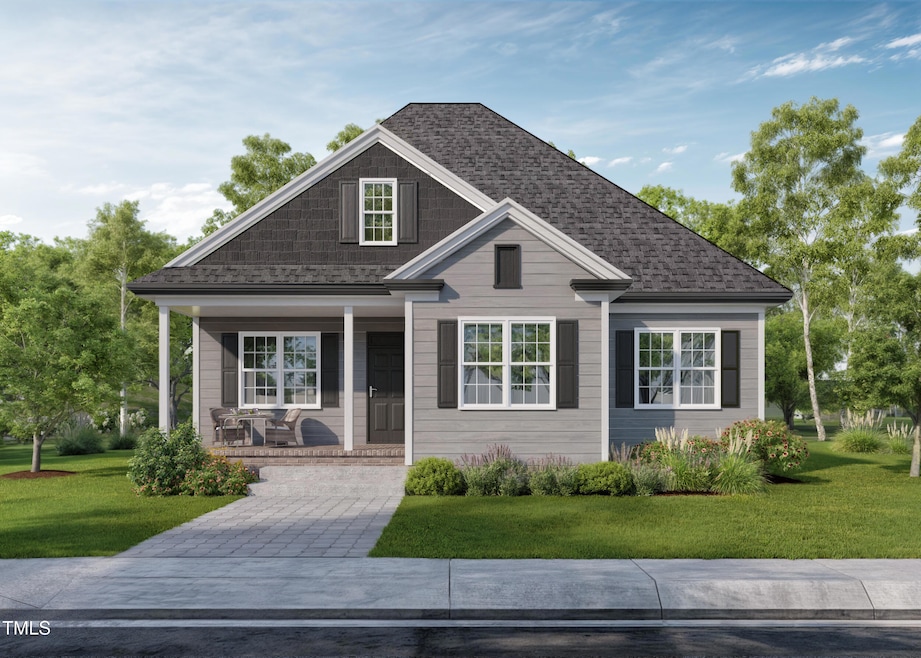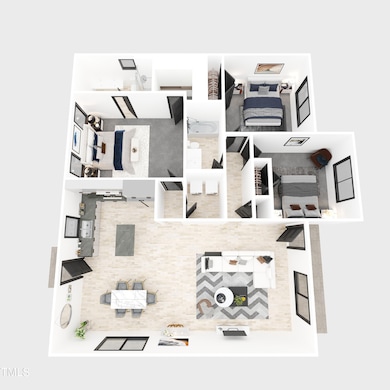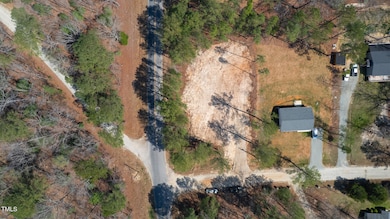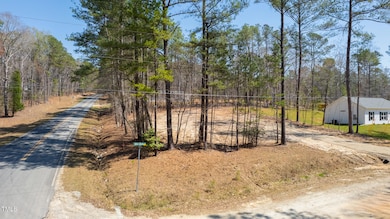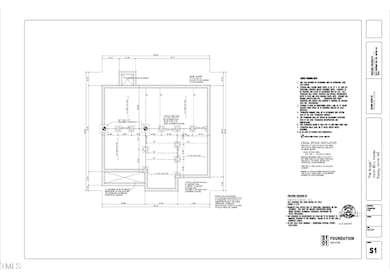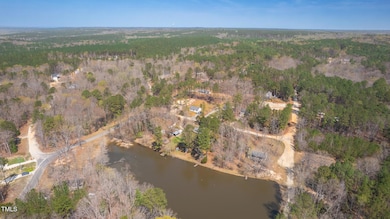
15 Bourbon St Fuquay-Varina, NC 27526
Estimated payment $1,774/month
Highlights
- Community Boat Slip
- Open Floorplan
- Vaulted Ceiling
- New Construction
- Clubhouse
- Corner Lot
About This Home
Welcome to your Dream Home!
Nestled on half an acre in a quiet neighborhood, this enchanting ranch - style floorplan offers the perfect blend of comfort and modern elegance. With 3 spacious bedrooms, and 2 full baths, this home is designed for both relaxation and functionality.
Step inside to discover an inviting open concept living space, featuring luxury vinyl plank flooring throughout with plush carpet in the bedrooms. The heart of the home is the kitchen, boasting beautiful granite counters, fresh tile backsplash, and stainless steel appliances. Soft- close cabinets and drawers add a touch of luxury to your culinary experience.
The thoughtful design extends to the master suite, a private oasis complete with ample closet space and a beautifully appointed ensuite bathroom. The additional bedrooms provide flexibility for family, guest, or a home office.
Outside enjoy the tranquility of your own yard perfect for a garden, entertaining, or simply unwinding. With access to the Cape Fear River, outdoor adventures are just moments away.
Located just 25 mins from downtown Fuquay Varina, and downtown Lillington, the home offers the perfect balance of rural charm and convenience to your favorite spots!
Captains Landing is a special community that is growing in interest among many. A community that isn't being mass produced, that offers tons of wooded lots throughout, and maintains gravel roads. If you are looking a community that believes you should have the ability to LIVE and PLAY on your own property, who works together to keep this community a true gem, and you long for a little more solitude.. Captain's Landing is the place for you!
**Claim this new build in time and you'll have the ability to choose several of your own finishes. **Work with our preferred lender for additional lender credits
-$$$$$ Builder is offering ADDITIONAL $5,000 in Use as You Choose Funds -
- ** John Wilkerson ( Revolution Mortgage JWilkerson@revolutionmortgage.com 919-285-6238 )
Home Details
Home Type
- Single Family
Est. Annual Taxes
- $200
Year Built
- Built in 2025 | New Construction
Lot Details
- 0.47 Acre Lot
- Landscaped
- Corner Lot
HOA Fees
- $3 Monthly HOA Fees
Home Design
- Home is estimated to be completed on 12/31/25
- Cottage
- Concrete Foundation
- Raised Foundation
- Architectural Shingle Roof
- Vinyl Siding
- Concrete Perimeter Foundation
Interior Spaces
- 1,364 Sq Ft Home
- 1-Story Property
- Open Floorplan
- Smooth Ceilings
- Vaulted Ceiling
- Family Room
- Combination Kitchen and Dining Room
- Basement
- Crawl Space
Kitchen
- Eat-In Kitchen
- Oven
- Free-Standing Electric Range
- Dishwasher
- Stainless Steel Appliances
- Kitchen Island
- Granite Countertops
Flooring
- Carpet
- Luxury Vinyl Tile
Bedrooms and Bathrooms
- 3 Bedrooms
- Walk-In Closet
- 2 Full Bathrooms
- Primary bathroom on main floor
- Bathtub with Shower
Laundry
- Laundry Room
- Laundry on main level
Parking
- 4 Parking Spaces
- Private Driveway
- 4 Open Parking Spaces
Outdoor Features
- Patio
- Front Porch
Schools
- Lafayette Elementary School
- Harnett Central Middle School
- Harnett Central High School
Utilities
- Central Air
- Heat Pump System
- Septic Tank
- Septic System
- Cable TV Available
Listing and Financial Details
- Assessor Parcel Number 050613 0301 28
Community Details
Overview
- Captains Landing Poa, Phone Number (910) 388-5301
- Built by Joshua Mason
- Captains Landing Subdivision, The Ginger Floorplan
- Pond Year Round
Amenities
- Picnic Area
- Clubhouse
Recreation
- Community Boat Slip
Map
Home Values in the Area
Average Home Value in this Area
Tax History
| Year | Tax Paid | Tax Assessment Tax Assessment Total Assessment is a certain percentage of the fair market value that is determined by local assessors to be the total taxable value of land and additions on the property. | Land | Improvement |
|---|---|---|---|---|
| 2024 | $104 | $28,950 | $0 | $0 |
| 2023 | $134 | $28,950 | $0 | $0 |
| 2022 | $194 | $28,950 | $0 | $0 |
| 2021 | $25 | $3,000 | $0 | $0 |
| 2020 | $25 | $3,000 | $0 | $0 |
| 2019 | $25 | $3,000 | $0 | $0 |
| 2018 | $25 | $3,000 | $0 | $0 |
| 2017 | $25 | $3,000 | $0 | $0 |
| 2016 | $25 | $3,000 | $0 | $0 |
| 2015 | -- | $3,000 | $0 | $0 |
| 2014 | -- | $3,000 | $0 | $0 |
Property History
| Date | Event | Price | Change | Sq Ft Price |
|---|---|---|---|---|
| 03/11/2025 03/11/25 | For Sale | $314,900 | -- | $231 / Sq Ft |
Deed History
| Date | Type | Sale Price | Title Company |
|---|---|---|---|
| Warranty Deed | $44,000 | None Listed On Document | |
| Deed | $1,000 | -- |
Similar Homes in the area
Source: Doorify MLS
MLS Number: 10081388
APN: 050613 0301 28
- 999 Natchez Trace
- 0 Ponchartrain St Unit 10090224
- 150 Ponchartrain St
- 42 Ponchartrain St
- 979 Natchez Trace
- 680 Jasmine Rd
- 318 Natchez Trace
- 0 Jasmine Rd Unit 10084413
- 810 Jasmine Rd
- 10 Jasmine Rd
- 0 Market St Unit 10066056
- 0 Market St Unit 10066055
- 0 Clay St
- 80 Bay St
- 114 Bay St
- 11 Royal St
- 181 Royal St
- 163 Royal St
- 203 Royal St
- 684 Magnolia Acres Ln
