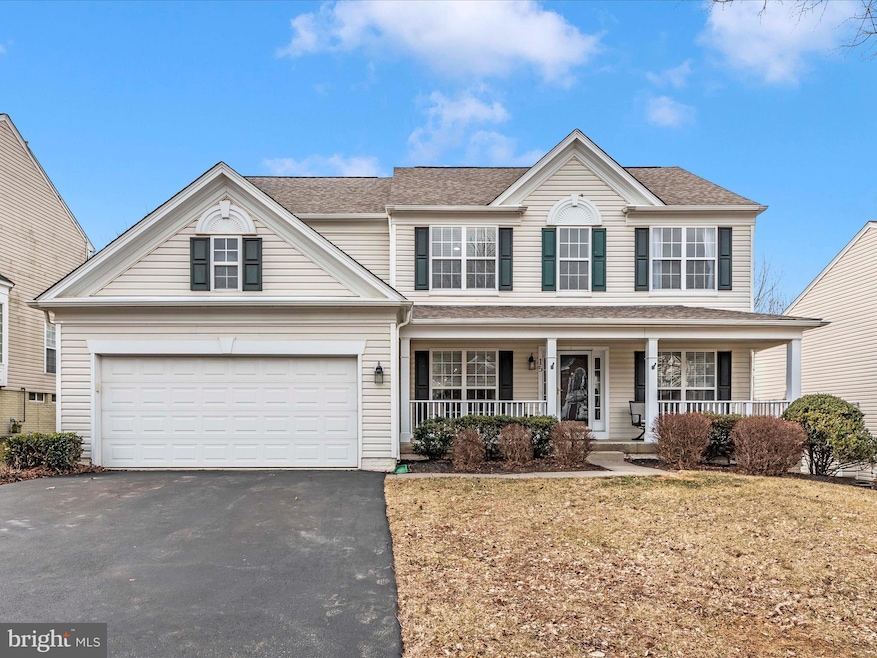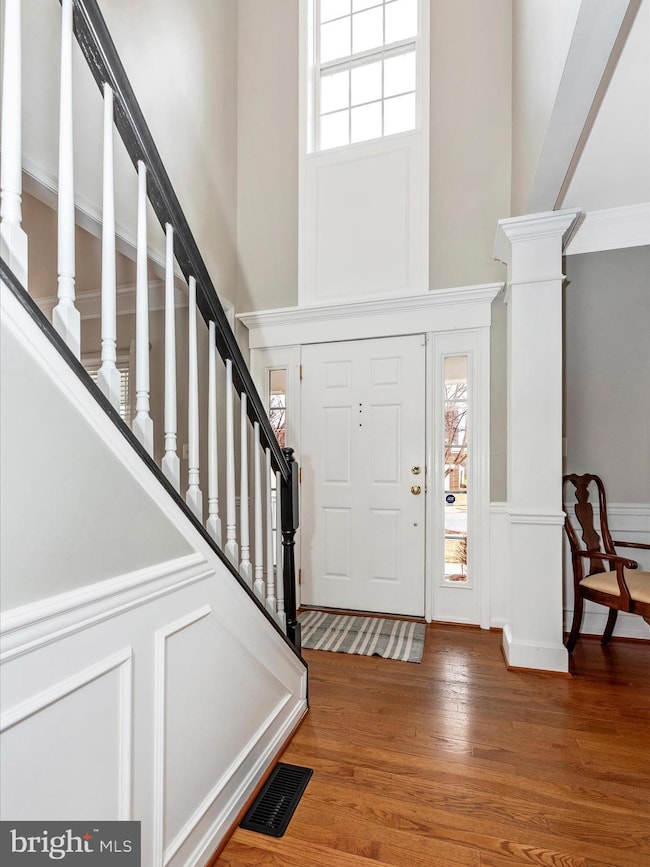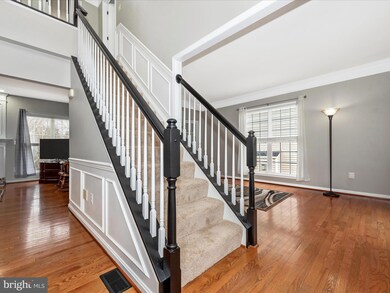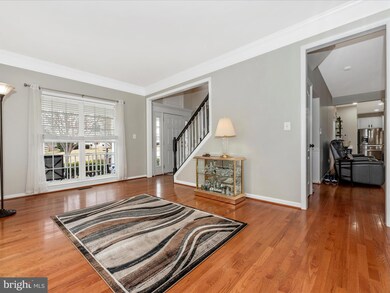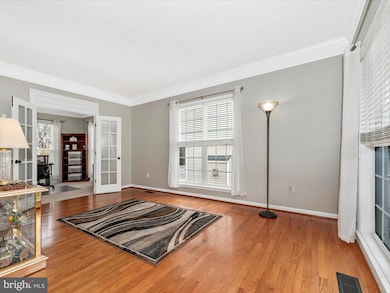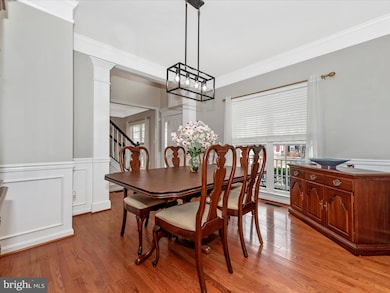
15 Brad Alan Dr Knoxville, MD 21758
Highlights
- Colonial Architecture
- Two Story Ceilings
- Wood Flooring
- Deck
- Backs to Trees or Woods
- Garden View
About This Home
As of April 2025**Back on the Market!**
Welcome to this beautifully updated home in the sought-after Galyn Manor community, where modern elegance meets comfort. The heart of the home is undoubtedly the bright and airy kitchen, featuring stunning quartz countertops that provide both style and functionality. With ample natural light pouring in, this space is perfect for culinary adventures and entertaining guests. Equipped with brand-new stainless-steel appliances, the kitchen is ready for all your cooking needs, making meal prep a delight. The combination of fresh paint and updated lighting enhances the cheerful ambiance, creating a warm and inviting atmosphere for family gatherings. The rest of the home is equally impressive, with new carpet and lighting and beautifully updated bathrooms. The fully finished walk-out basement adds significant value, offering an additional bedroom and full bath that can serve as a guest suite or recreational area. Nestled in a community known for its friendly atmosphere and proximity to top-rated schools, parks, and shopping, this home is a true gem.
Don’t miss your chance to make it yours! --
Home Details
Home Type
- Single Family
Est. Annual Taxes
- $7,643
Year Built
- Built in 2004
Lot Details
- 6,650 Sq Ft Lot
- Backs to Trees or Woods
HOA Fees
- $71 Monthly HOA Fees
Parking
- 2 Car Attached Garage
- Front Facing Garage
- Driveway
Home Design
- Colonial Architecture
- Slab Foundation
- Vinyl Siding
Interior Spaces
- Property has 3 Levels
- Chair Railings
- Crown Molding
- Two Story Ceilings
- Fireplace Mantel
- Gas Fireplace
- Sliding Doors
- Six Panel Doors
- Family Room Off Kitchen
- Dining Area
- Garden Views
Kitchen
- Eat-In Kitchen
- Double Oven
- Cooktop
- Built-In Microwave
- Freezer
- Dishwasher
- Kitchen Island
- Disposal
Flooring
- Wood
- Carpet
- Tile or Brick
Bedrooms and Bathrooms
Laundry
- Laundry on main level
- Dryer
- Washer
Finished Basement
- Heated Basement
- Connecting Stairway
- Exterior Basement Entry
- Sump Pump
- Basement Windows
Home Security
- Carbon Monoxide Detectors
- Fire and Smoke Detector
Outdoor Features
- Deck
Utilities
- Central Air
- Heating System Powered By Leased Propane
- Hot Water Heating System
- Bottled Gas Water Heater
Listing and Financial Details
- Tax Lot 72
- Assessor Parcel Number 1125488229
Community Details
Overview
- Association fees include common area maintenance
- Galyn Manor Subdivision
Recreation
- Community Playground
- Community Pool
Map
Home Values in the Area
Average Home Value in this Area
Property History
| Date | Event | Price | Change | Sq Ft Price |
|---|---|---|---|---|
| 04/04/2025 04/04/25 | Sold | $623,000 | -0.3% | $164 / Sq Ft |
| 02/22/2025 02/22/25 | For Sale | $624,999 | +40.4% | $164 / Sq Ft |
| 09/08/2020 09/08/20 | Sold | $445,000 | +2.3% | $117 / Sq Ft |
| 08/07/2020 08/07/20 | Pending | -- | -- | -- |
| 08/06/2020 08/06/20 | For Sale | $435,000 | +10.1% | $114 / Sq Ft |
| 04/20/2018 04/20/18 | Sold | $395,000 | -1.2% | $152 / Sq Ft |
| 02/19/2018 02/19/18 | Pending | -- | -- | -- |
| 02/14/2018 02/14/18 | For Sale | $399,900 | +8.1% | $154 / Sq Ft |
| 06/20/2014 06/20/14 | Sold | $370,000 | -1.3% | $117 / Sq Ft |
| 04/28/2014 04/28/14 | Pending | -- | -- | -- |
| 04/12/2014 04/12/14 | Price Changed | $375,000 | -1.3% | $118 / Sq Ft |
| 02/07/2014 02/07/14 | For Sale | $379,900 | -- | $120 / Sq Ft |
Tax History
| Year | Tax Paid | Tax Assessment Tax Assessment Total Assessment is a certain percentage of the fair market value that is determined by local assessors to be the total taxable value of land and additions on the property. | Land | Improvement |
|---|---|---|---|---|
| 2024 | $7,640 | $468,300 | $110,600 | $357,700 |
| 2023 | $6,925 | $437,367 | $0 | $0 |
| 2022 | $6,441 | $406,433 | $0 | $0 |
| 2021 | $5,896 | $375,500 | $78,300 | $297,200 |
| 2020 | $5,833 | $367,533 | $0 | $0 |
| 2019 | $5,709 | $359,567 | $0 | $0 |
| 2018 | $5,597 | $351,600 | $78,300 | $273,300 |
| 2017 | $4,817 | $351,600 | $0 | $0 |
| 2016 | $4,718 | $305,333 | $0 | $0 |
| 2015 | $4,718 | $282,200 | $0 | $0 |
| 2014 | $4,718 | $282,200 | $0 | $0 |
Mortgage History
| Date | Status | Loan Amount | Loan Type |
|---|---|---|---|
| Open | $591,850 | New Conventional | |
| Closed | $591,850 | New Conventional | |
| Previous Owner | $356,000 | New Conventional | |
| Previous Owner | $279,000 | New Conventional | |
| Previous Owner | $316,000 | New Conventional | |
| Previous Owner | $372,500 | VA | |
| Previous Owner | $381,000 | VA | |
| Previous Owner | $382,210 | VA | |
| Previous Owner | $363,247 | FHA | |
| Previous Owner | $334,890 | New Conventional | |
| Previous Owner | $50,000 | Credit Line Revolving | |
| Previous Owner | $357,000 | New Conventional | |
| Previous Owner | $50,000 | Credit Line Revolving | |
| Closed | -- | No Value Available |
Deed History
| Date | Type | Sale Price | Title Company |
|---|---|---|---|
| Deed | $623,000 | Highland Title | |
| Deed | $623,000 | Highland Title | |
| Deed | $445,000 | Metropolitan Title Llc | |
| Deed | $395,000 | None Available | |
| Deed | $370,000 | None Available | |
| Deed | $329,655 | -- | |
| Deed | $329,655 | -- |
Similar Homes in Knoxville, MD
Source: Bright MLS
MLS Number: MDFR2059692
APN: 25-488229
