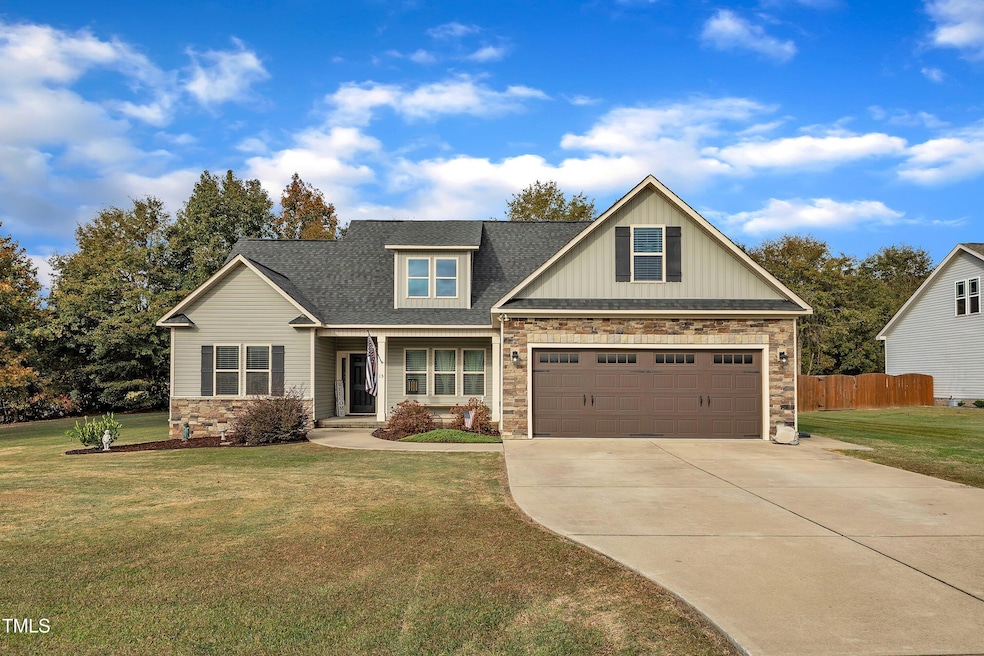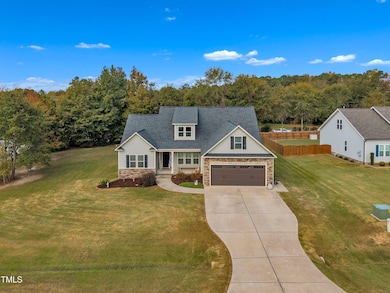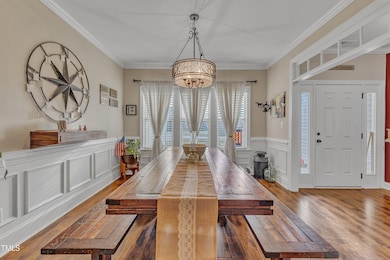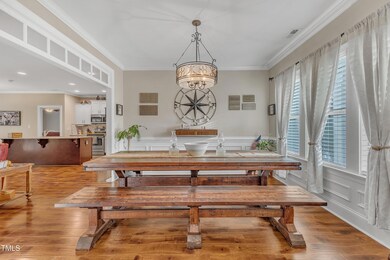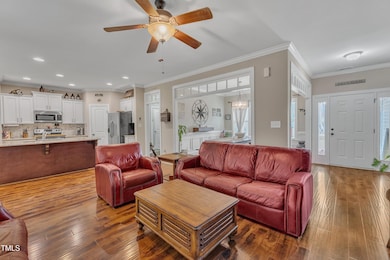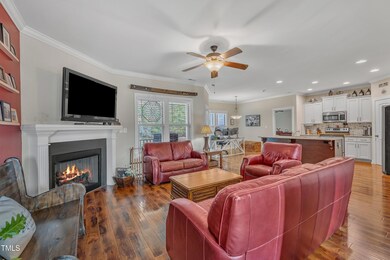
15 Brisk Ct Willow Spring, NC 27592
Pleasant Grove NeighborhoodHighlights
- Traditional Architecture
- 2 Car Attached Garage
- Central Air
- Dixon Road Elementary School Rated A-
- Brick or Stone Mason
- Carpet
About This Home
As of March 2025Welcome home! Discover the perfect blend of comfort and style in this charming split-level home. The thoughtful floor plan features a spacious primary suite on one side, providing a tranquil retreat, while two additional bedrooms and full bathroom are conveniently located on the opposite side of the first floor. Step into the foyer that flows seamlessly into an ideal entertainment area, with a dining room that opens to a large living room and a cozy kitchen with a breakfast nook. A covered porch off the back offers a delightful space for gatherings, overlooking your expansive half-acre lot, complete with a fire pit and lush trees for added privacy. The first floor also offers the convenience of a dedicated laundry room with a special nook for large appliances and extra storage. The back staircase from the garage leads to a useful upstairs area featuring another bedroom, full bathroom, and a large bonus space with built-ins and ample walk-in storage. This home is a true gem, perfect for modern living and entertaining. Brand new dishwasher! Don't miss your chance to make it yours!
Home Details
Home Type
- Single Family
Est. Annual Taxes
- $2,157
Year Built
- Built in 2016
Lot Details
- 0.51 Acre Lot
HOA Fees
- $20 Monthly HOA Fees
Parking
- 2 Car Attached Garage
- 2 Open Parking Spaces
Home Design
- Traditional Architecture
- Brick or Stone Mason
- Slab Foundation
- Shingle Roof
- Vinyl Siding
- Stone
Interior Spaces
- 2,339 Sq Ft Home
- 1-Story Property
Flooring
- Carpet
- Laminate
- Vinyl
Bedrooms and Bathrooms
- 4 Bedrooms
- 3 Full Bathrooms
Schools
- Dixon Road Elementary School
- Mcgees Crossroads Middle School
- W Johnston High School
Utilities
- Central Air
- Heat Pump System
- Septic Tank
Community Details
- Sandy Grove HOA, Phone Number (919) 741-1692
- Sandy Grove Subdivision
Listing and Financial Details
- Assessor Parcel Number 162500-07-2482
Map
Home Values in the Area
Average Home Value in this Area
Property History
| Date | Event | Price | Change | Sq Ft Price |
|---|---|---|---|---|
| 03/13/2025 03/13/25 | Sold | $438,000 | -3.7% | $187 / Sq Ft |
| 02/07/2025 02/07/25 | Pending | -- | -- | -- |
| 01/08/2025 01/08/25 | Price Changed | $455,000 | -1.1% | $195 / Sq Ft |
| 12/12/2024 12/12/24 | Price Changed | $460,000 | -1.1% | $197 / Sq Ft |
| 11/02/2024 11/02/24 | For Sale | $465,000 | -- | $199 / Sq Ft |
Tax History
| Year | Tax Paid | Tax Assessment Tax Assessment Total Assessment is a certain percentage of the fair market value that is determined by local assessors to be the total taxable value of land and additions on the property. | Land | Improvement |
|---|---|---|---|---|
| 2024 | $2,157 | $266,280 | $40,000 | $226,280 |
| 2023 | $2,090 | $266,280 | $40,000 | $226,280 |
| 2022 | $2,157 | $266,280 | $40,000 | $226,280 |
| 2021 | $2,157 | $266,280 | $40,000 | $226,280 |
| 2020 | $2,237 | $266,280 | $40,000 | $226,280 |
| 2019 | $2,184 | $266,280 | $40,000 | $226,280 |
| 2018 | $1,853 | $220,570 | $40,000 | $180,570 |
| 2017 | $1,853 | $220,570 | $40,000 | $180,570 |
| 2016 | $360 | $42,800 | $39,420 | $3,380 |
| 2015 | $613 | $72,980 | $69,600 | $3,380 |
| 2014 | $613 | $72,980 | $69,600 | $3,380 |
Mortgage History
| Date | Status | Loan Amount | Loan Type |
|---|---|---|---|
| Open | $438,000 | VA | |
| Previous Owner | $241,500 | New Conventional | |
| Previous Owner | $243,232 | FHA | |
| Previous Owner | $250,381 | FHA | |
| Previous Owner | $190,500 | Construction |
Deed History
| Date | Type | Sale Price | Title Company |
|---|---|---|---|
| Warranty Deed | $438,000 | None Listed On Document | |
| Interfamily Deed Transfer | -- | None Available | |
| Interfamily Deed Transfer | -- | None Available | |
| Warranty Deed | $255,000 | None Available | |
| Warranty Deed | $82,000 | None Available | |
| Warranty Deed | $18,000 | None Available | |
| Warranty Deed | $625,000 | None Available |
Similar Homes in Willow Spring, NC
Source: Doorify MLS
MLS Number: 10061101
APN: 13M99005L
- 112 Edmondson Dr
- 109 Shallow Creek Crossing
- 79 Hillgrove Dr
- 116 Oak Ridge Dr
- 257 Reese Dr
- 519 Axum Rd
- 82 Cool Creek Dr
- 288 Rosa Cir
- 46 Twelve Oaks Dr
- 62 Sophia Ln
- 834 November Ln
- 221 Walkers Way
- 73 Artic Cir
- 0 2 Claude Rd
- 111 Artic Circle 43
- 111 Artic Cir
- 73 Artic Circle 46
- 400 Cornwallis Rd
- 400 Cornwallis Rd
- 400 Cornwallis Rd
