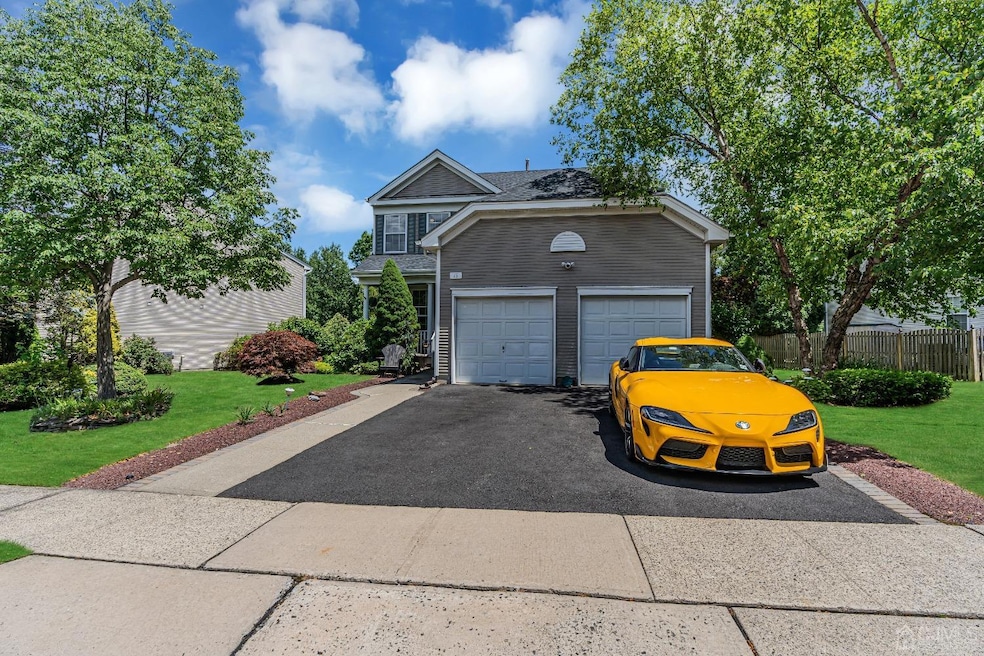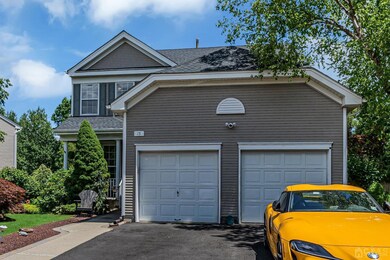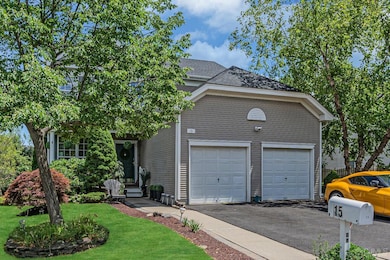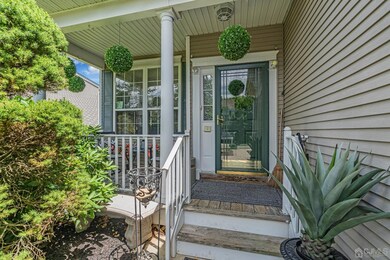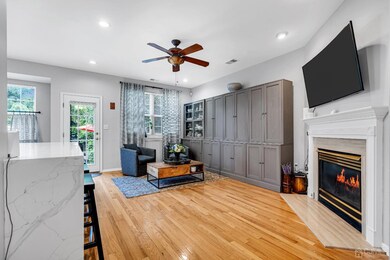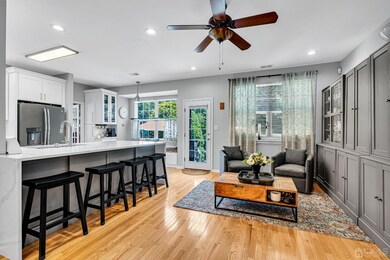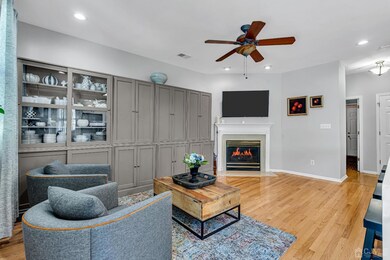
$824,900
- 4 Beds
- 2.5 Baths
- 2,402 Sq Ft
- 49 Devon Dr
- East Brunswick, NJ
Welcome to your dream home in the desirable Windsong community of East Brunswick! This charming colonial offers an open floorplan, hardwood floors, and plenty of natural light. The spacious family room features soaring cathedral ceilings and a cozy gas fireplace, perfect for gatherings. The eat-in kitchen, equipped with stainless steel appliances and ample counter space, flows seamlessly into the
Nimreta Sandhu KELLER WILLIAMS CORNERSTONE
