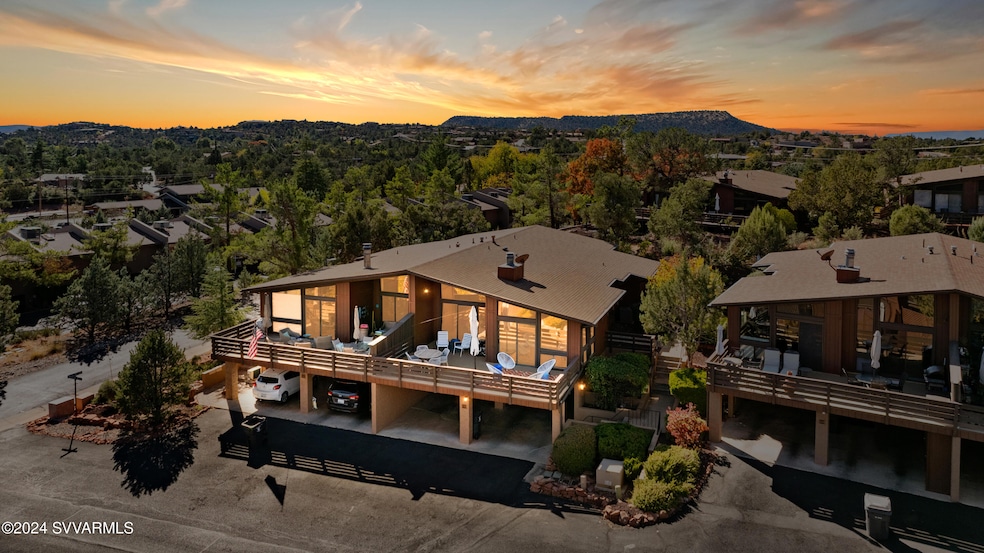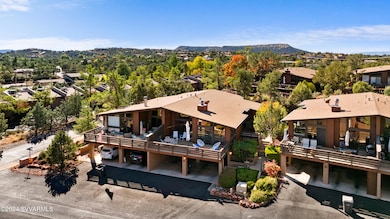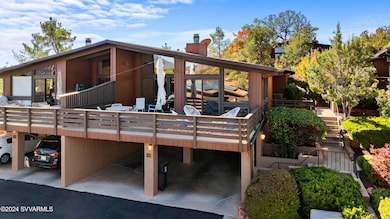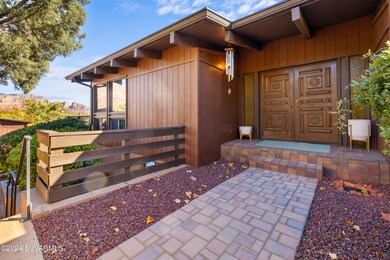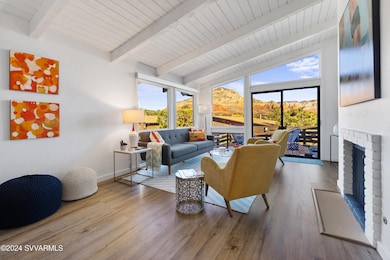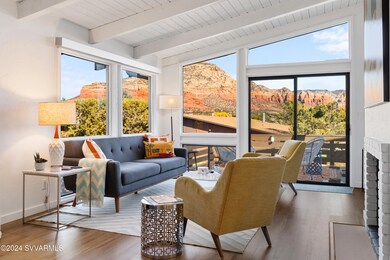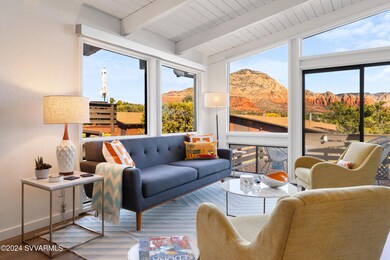
15 Calle Del Medio Sedona, AZ 86336
Highlights
- Views of Red Rock
- Gated Community
- Midcentury Modern Architecture
- Two Primary Bedrooms
- Open Floorplan
- Covered Deck
About This Home
As of January 2025Come enjoy this centrally located town home with majestic, panoramic red rock views! The home is turn key and equipped with several upgrades that modernizes the home. Nestled in West Sedona, you are walking distance to hiking, shops and much more! Schedule your showing today to bask in the beauty of your new forever home. All new appliances, water pressure regulator installed, new AC blower and compressor, new deck with 5 year warranty, EV plug in carport, all Kohler bathroom fixtures, gutters and draining installed to redirect water away from the property. Personal property available though separate bill of sale. Three month minimum rental restriction. Unit feels brand new and is turn key with panoramic views!
Townhouse Details
Home Type
- Townhome
Est. Annual Taxes
- $1,962
Year Built
- Built in 1978
Lot Details
- 1,307 Sq Ft Lot
- Rural Setting
- Landscaped with Trees
HOA Fees
- $390 Monthly HOA Fees
Parking
- 2 Parking Spaces
Property Views
- Red Rock
- Panoramic
- City
- Mountain
- Desert
Home Design
- Midcentury Modern Architecture
- Ranch Style House
- Stem Wall Foundation
- Wood Frame Construction
- Composition Shingle Roof
- Stucco
Interior Spaces
- 1,406 Sq Ft Home
- Open Floorplan
- Gas Fireplace
- Double Pane Windows
- Blinds
- Living Area on First Floor
- Combination Kitchen and Dining Room
- Storage Room
- Vinyl Plank Flooring
Kitchen
- Electric Oven
- Range
- Microwave
- Dishwasher
- Disposal
Bedrooms and Bathrooms
- 2 Bedrooms
- Double Master Bedroom
- En-Suite Primary Bedroom
- Dual Closets
- Walk-In Closet
- 2 Bathrooms
Laundry
- Laundry Room
- Dryer
- Washer
Home Security
Outdoor Features
- Covered Deck
Utilities
- Refrigerated Cooling System
- Underground Utilities
- Natural Gas Water Heater
- Phone Available
Listing and Financial Details
- Assessor Parcel Number 40811161
Community Details
Overview
- Del Sols Twnhs Subdivision
Pet Policy
- Pets Allowed
Security
- Gated Community
- Fire and Smoke Detector
Map
Home Values in the Area
Average Home Value in this Area
Property History
| Date | Event | Price | Change | Sq Ft Price |
|---|---|---|---|---|
| 01/03/2025 01/03/25 | Sold | $625,000 | -3.7% | $445 / Sq Ft |
| 12/10/2024 12/10/24 | Pending | -- | -- | -- |
| 11/14/2024 11/14/24 | For Sale | $649,000 | +96.7% | $462 / Sq Ft |
| 10/31/2019 10/31/19 | Sold | $330,000 | 0.0% | $235 / Sq Ft |
| 09/22/2019 09/22/19 | Pending | -- | -- | -- |
| 09/20/2019 09/20/19 | For Sale | $330,000 | 0.0% | $235 / Sq Ft |
| 06/26/2014 06/26/14 | Rented | $1,300 | 0.0% | -- |
| 06/26/2014 06/26/14 | For Rent | $1,300 | +13.0% | -- |
| 03/08/2013 03/08/13 | Rented | $1,150 | 0.0% | -- |
| 03/08/2013 03/08/13 | For Rent | $1,150 | -- | -- |
Tax History
| Year | Tax Paid | Tax Assessment Tax Assessment Total Assessment is a certain percentage of the fair market value that is determined by local assessors to be the total taxable value of land and additions on the property. | Land | Improvement |
|---|---|---|---|---|
| 2024 | $1,955 | -- | -- | -- |
| 2023 | $1,955 | $34,560 | $7,908 | $26,652 |
| 2022 | $1,869 | $29,950 | $7,590 | $22,360 |
| 2021 | $1,919 | $31,807 | $7,824 | $23,983 |
| 2020 | $1,918 | $0 | $0 | $0 |
| 2019 | $2,086 | $0 | $0 | $0 |
| 2018 | $1,991 | $0 | $0 | $0 |
| 2017 | $1,938 | $0 | $0 | $0 |
| 2016 | $1,912 | $0 | $0 | $0 |
| 2015 | -- | $0 | $0 | $0 |
| 2014 | -- | $0 | $0 | $0 |
Mortgage History
| Date | Status | Loan Amount | Loan Type |
|---|---|---|---|
| Previous Owner | $264,000 | New Conventional | |
| Previous Owner | $264,000 | New Conventional | |
| Previous Owner | $145,500 | Stand Alone Refi Refinance Of Original Loan | |
| Previous Owner | $132,000 | Balloon |
Deed History
| Date | Type | Sale Price | Title Company |
|---|---|---|---|
| Warranty Deed | $625,000 | Pioneer Title | |
| Special Warranty Deed | -- | Nearhood Law Offices Plc | |
| Warranty Deed | -- | Nearhood Law Offices Plc | |
| Joint Tenancy Deed | $330,000 | Pioneer Title Agency Inc | |
| Warranty Deed | -- | Yavapai Coconino Title Agenc | |
| Interfamily Deed Transfer | -- | -- |
Similar Homes in Sedona, AZ
Source: Sedona Verde Valley Association of REALTORS®
MLS Number: 537666
APN: 408-11-161
- 3340 W State Route 89a Unit 9
- 3340 W State Route 89a Unit 11
- 3340 W State Route 89a Unit 17
- 110 Calle Del Oeste Unit 17A
- 3385 Calle Del Sol Unit 16
- 3385 Calle Del Sol Unit 15
- 25 Cedar Ln
- 315 Calle Del Norte
- 40 Rimstone Cir
- 325 Kachina Dr
- 130 Calle Del Norte
- 80 Rimstone Cir
- 395 Dry Creek Rd
- 150 Rimstone Cir
- 85 Piki Dr
- 90 Hohokam Dr
- 550 Kachina Dr
- 120 Hohokam Dr
- 3.67 acres Carol Canyon 6 Parcel Vortex Dr
- 3.67 acres Carol Canyon 6 Parcel Vortex Dr Unit 1-6
