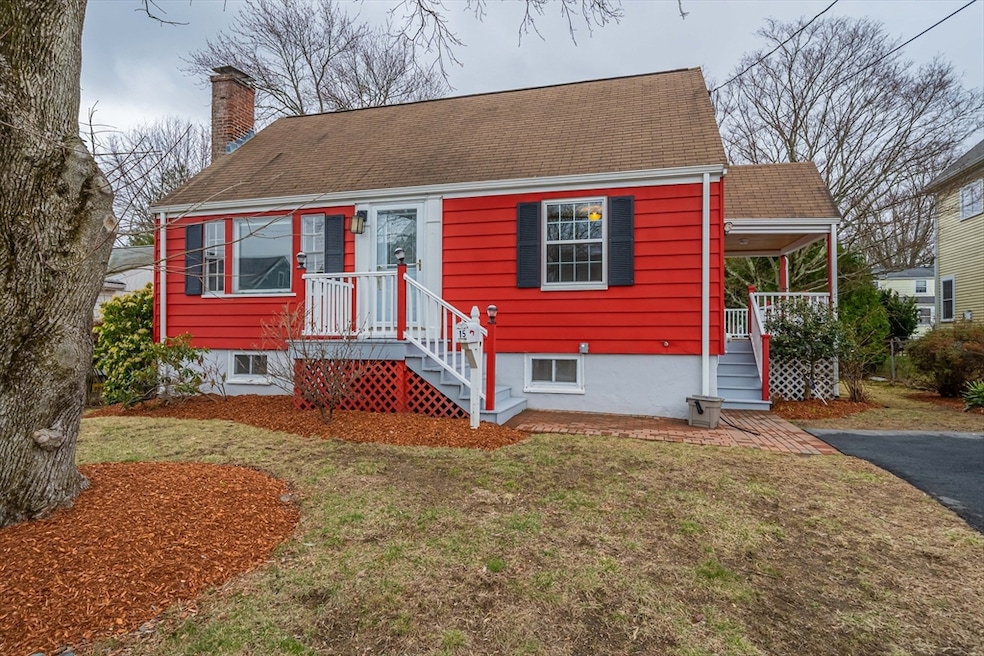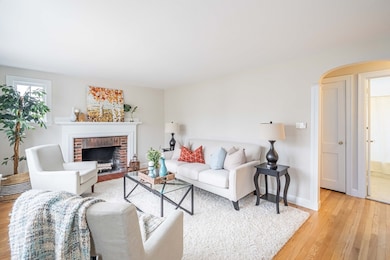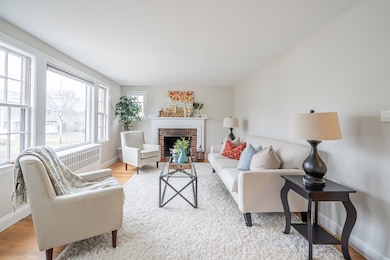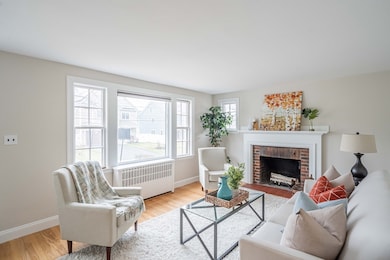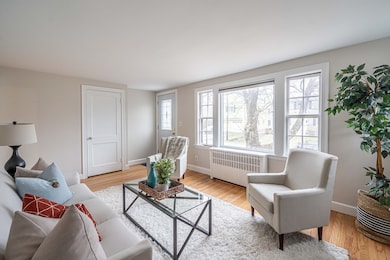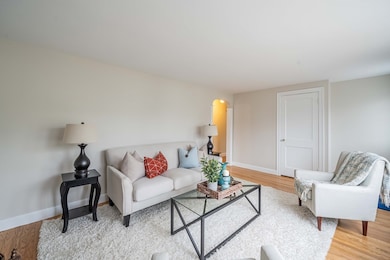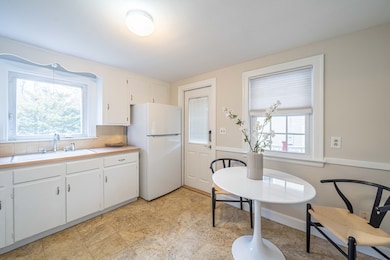
15 Calvin St Lexington, MA 02420
North Lexington NeighborhoodEstimated payment $5,228/month
Highlights
- Cape Cod Architecture
- Landscaped Professionally
- Property is near public transit
- Joseph Estabrook Elementary School Rated A+
- Deck
- Wood Flooring
About This Home
This charming Cape is a wonderful opportunity to live in a desirable Lexington neighborhood close to schools, playgrounds, bus stops, and with convenient highway access. The interior has just been freshly painted from top to bottom, with newly refinished hardwood floors, creating a welcoming and move-in ready atmosphere. The sunlit living room is perfect for casual, comfortable living with a large picture window and a wood burning fireplace. The sunny and cheerful kitchen is inviting with white cabinetry, built-in microwave, chair rail, and a dining area. Step out onto the deck with a covered area overlooking the large, level backyard. The bathroom offers an updated vanity and a tiled tub/shower. So much versatility with a spacious second level loft area, a blank canvas awaiting your design ideas but for now offers a private retreat. The freshly painted basement with the laundry area is perfect for all your storage needs and also offers future expansion potential. Welcome to Lexington!
Home Details
Home Type
- Single Family
Est. Annual Taxes
- $9,246
Year Built
- Built in 1950
Lot Details
- 6,300 Sq Ft Lot
- Near Conservation Area
- Landscaped Professionally
- Level Lot
- Property is zoned RO
Home Design
- Cape Cod Architecture
- Frame Construction
- Shingle Roof
- Concrete Perimeter Foundation
Interior Spaces
- 816 Sq Ft Home
- Chair Railings
- Light Fixtures
- Picture Window
- Window Screens
- Living Room with Fireplace
- Dining Area
- Washer and Electric Dryer Hookup
Kitchen
- Range
- Microwave
- Disposal
Flooring
- Wood
- Ceramic Tile
Bedrooms and Bathrooms
- 2 Bedrooms
- Primary Bedroom on Main
- 1 Full Bathroom
- Bathtub with Shower
Unfinished Basement
- Interior and Exterior Basement Entry
- Block Basement Construction
- Laundry in Basement
Parking
- 2 Car Parking Spaces
- Driveway
- Open Parking
- Off-Street Parking
Outdoor Features
- Bulkhead
- Deck
- Rain Gutters
Location
- Property is near public transit
- Property is near schools
Schools
- School Board Elementary School
- Diamond Middle School
- Lexington High School
Utilities
- No Cooling
- Heating System Uses Oil
- Heating System Uses Steam
- Tankless Water Heater
- Gas Water Heater
Listing and Financial Details
- Assessor Parcel Number M:0083 L:000070,558435
Community Details
Recreation
- Park
- Jogging Path
- Bike Trail
Additional Features
- No Home Owners Association
- Shops
Map
Home Values in the Area
Average Home Value in this Area
Tax History
| Year | Tax Paid | Tax Assessment Tax Assessment Total Assessment is a certain percentage of the fair market value that is determined by local assessors to be the total taxable value of land and additions on the property. | Land | Improvement |
|---|---|---|---|---|
| 2025 | $9,246 | $756,000 | $628,000 | $128,000 |
| 2024 | $8,894 | $726,000 | $598,000 | $128,000 |
| 2023 | $8,541 | $657,000 | $544,000 | $113,000 |
| 2022 | $8,211 | $595,000 | $494,000 | $101,000 |
| 2021 | $8,188 | $569,000 | $471,000 | $98,000 |
| 2020 | $24 | $569,000 | $471,000 | $98,000 |
| 2019 | $24 | $540,000 | $448,000 | $92,000 |
| 2018 | $6,121 | $512,000 | $427,000 | $85,000 |
| 2017 | $24 | $479,000 | $394,000 | $85,000 |
| 2016 | $6,307 | $432,000 | $375,000 | $57,000 |
| 2015 | $5,974 | $402,000 | $341,000 | $61,000 |
| 2014 | $5,615 | $362,000 | $303,000 | $59,000 |
Property History
| Date | Event | Price | Change | Sq Ft Price |
|---|---|---|---|---|
| 04/08/2025 04/08/25 | Pending | -- | -- | -- |
| 04/03/2025 04/03/25 | For Sale | $800,000 | -- | $980 / Sq Ft |
Mortgage History
| Date | Status | Loan Amount | Loan Type |
|---|---|---|---|
| Closed | $350,000 | Adjustable Rate Mortgage/ARM | |
| Closed | $16,860 | No Value Available | |
| Closed | $165,000 | No Value Available | |
| Closed | $100,000 | No Value Available |
Similar Homes in Lexington, MA
Source: MLS Property Information Network (MLS PIN)
MLS Number: 73354283
APN: LEXI-000083-000000-000070
- 62 Harding Rd
- 27 Fifer Ln
- 28 Sullivan St
- 101 Burlington St
- 4 Hillside Terrace
- 9 Flintlock Rd
- 229 Bedford St
- 37 Ledgelawn Ave
- 41 Ledgelawn Ave
- 17 Hamilton Rd
- 20 Victory Garden Way
- 62 Liberty Ave
- 39 Neillian St Unit 39
- 315 South Rd
- 18 Eliot Rd Unit 20
- 20 Eliot Rd
- 17 Hamblen St
- 53 Freemont St
- 111 Cedar St
- 14 Robinson Dr Unit B
