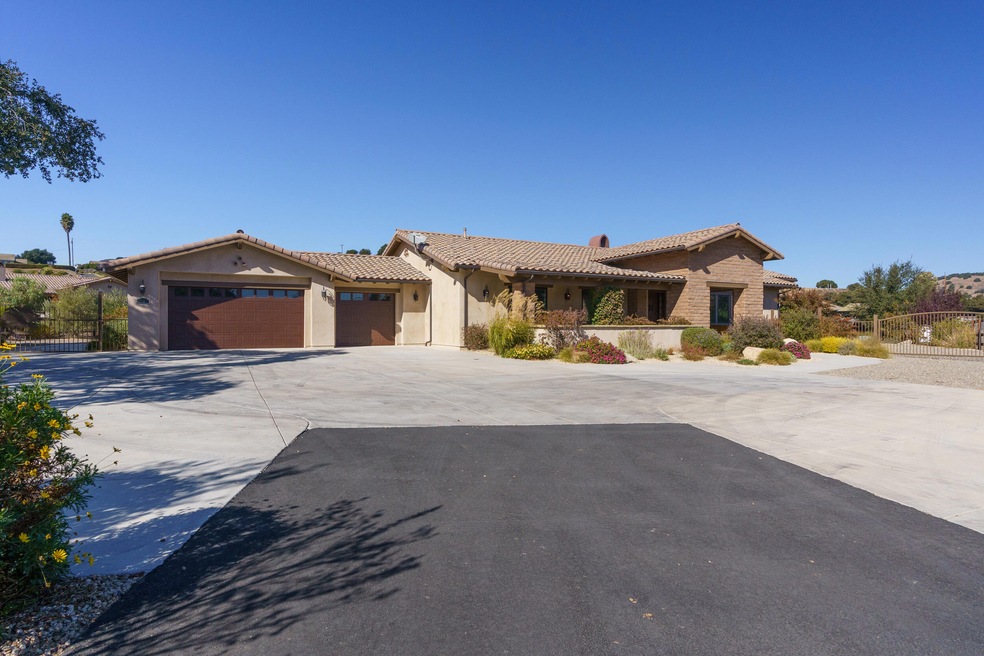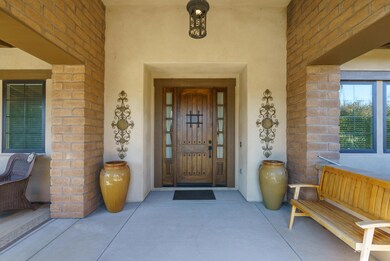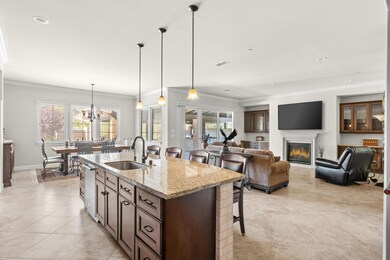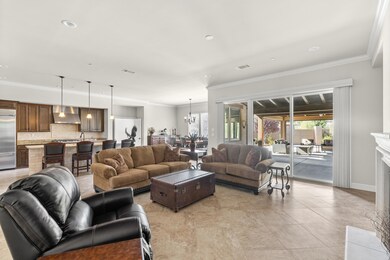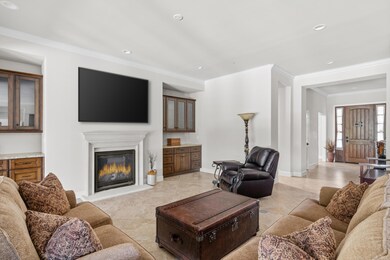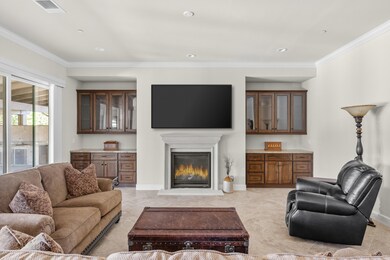
15 Camino San Carlos Buellton, CA 93427
Estimated payment $12,095/month
Highlights
- Reverse Osmosis System
- Covered patio or porch
- Laundry Room
- Santa Ynez Valley Union High School Rated A
- Double Pane Windows
- Shed
About This Home
Exquisite Luxury Living Nestled in the coveted Zaca Creek Estates, 15 Camino San Carlos offers an exceptional blend of luxury, comfort, and sophistication. Built in 2016, this meticulously designed single-story home spans 3,238 sq. ft. and sits on a generous 43,996 sq. ft. lot, providing over an acre of space for both indoor and outdoor living. This home is the ultimate sanctuary, offering unrivaled tranquility and luxury in Zaca Creek. Gourmet Kitchen The heart of the home, the kitchen, features exquisite granite countertops, a 5-burner stainless steel cooktop, and a stainless steel refrigerator. The eat-in island provides a spacious spot for casual dining, while the walk-in pantry offers abundant storage. * See supplemental remarks for more info. Exquisite Luxury Living Nestled in the coveted Zaca Creek Estates, 15 Camino San Carlos offers an exceptional blend of luxury, comfort, and sophistication. Built in 2016, this meticulously designed single-story home spans 3,238 sq. ft. and sits on a generous 43,996 sq. ft. lot, providing over an acre of space for both indoor and outdoor living. This home is the ultimate sanctuary, offering unrivaled tranquility and luxury in Zaca Creek. Gourmet Kitchen The heart of the home, the kitchen, features exquisite granite countertops, a 5-burner stainless steel cooktop, and a stainless steel refrigerator. The eat-in island provides a spacious spot for casual dining, while the walk-in pantry offers abundant storage. Enjoy the convenience of RO purified water and a deep stainless steel sink, complemented by beautiful crown molding and a stylish tile backsplash with travertine stone accents. A dream kitchen for the discerning chef. Living and Entertainment Spaces The open-concept living area is centered around a stunning stone-carved mantel framing a gas-burning fireplace, creating a cozy yet elegant atmosphere. Thoughtfully upgraded throughout with custom cabinetry and granite countertops, this home also features a versatile fourth bedroom, currently used as a media/game room. This room is fully equipped with a wine refrigerator and elegant French doors, adding a touch of refinement to the space. *see more tab for additional description*
Perfect for relaxation or entertaining, this room is ready to host guests in style.
Elegant Main Suite
Retreat to your spacious main suite, where relaxation and luxury await. The large main bath includes a soaking tub, a walk-in shower, and a walk-in closet designed for ultimate organization and convenience. Direct access to the outdoors allows you to enjoy the private, serene surroundings of the backyard.
Additional Features
This home boasts three well-appointed bedrooms plus a den, media room (possible 4th bedroom), two full baths, and one 1/4 bath. The large laundry room is equipped with granite countertops, a wash sink, and built-in cabinets for added storage. Fire sprinklers are installed throughout the home for added peace of mind, and the tankless circulating water heater ensures efficient, on-demand hot water. Window treatments throughout the home provide both privacy and elegance, adding a custom touch to each room.
Outdoor Culinary Paradise & Entertainer's Dream
Step outside into your own private culinary and entertainment paradise where every detail has been designed with the highest level of hosting in mind. The gourmet outdoor kitchen is a chef's dream, featuring a professional-grade gas grill, flat cooktop, dual refrigerators, two sinks, and a countertop cooler, ensuring that you have everything you need to craft exceptional meals for any occasion. A custom-built island provides abundant prep space, while expansive countertops offer both practicality and style, making this space as functional as it is stunning. Whether you're preparing a casual meal or curating a multi-course feast, this kitchen is perfect for both.
The open-air dining area is just as impressive, with generous seating and ceiling fans to keep guests comfortable as they mingle and savor every bite. Remote-controlled automatic shades add an extra layer of convenience and comfort, providing shade on warm days or privacy when needed. This backyard is built for effortless entertaining, whether hosting a large celebration or an intimate dinner under the stars. Long conversations flow naturally as guests relax in style, enjoying the seamless blend of indoor-outdoor living. No matter the occasion, this outdoor space sets the stage for unforgettable culinary experiences and memories that will last a lifetime.
The landscaping in the backyard is equally impressive, with multiple fruit trees, raised planter beds, and a dedicated space for the possibility of a spa just off the master suite. The motorhome pad offers additional convenience behind a custom swinging metal gate, while two large sheds provide plenty of storage for tools, toys, or outdoor equipment. The entire back patio is enclosed by a sturdy block wall, offering privacy and security while enjoying your peaceful surroundings.
Charming Front Porch and Courtyard
The front of the home features a large, welcoming front porch with a beautifully crafted block wall that adds both security and curb appeal. The courtyard block creates an intimate, serene atmosphere for your outdoor enjoyment, making it the perfect place to relax with a morning coffee or greet visitors in style.
Additional Amenities
The property is equipped with a three-car garage with an extended area, ideal for a workout room, hobby space, or additional storage. The sealed epoxy floors add a modern, sleek touch to the garage, making it a versatile space for any need.
Perfect Location
Located in the desirable Zaca Creek Estates, this home combines the tranquility of a rural setting with the convenience of being just minutes away from local amenities, wineries, and scenic destinations in the Santa Ynez Valley.
With luxury finishes, thoughtful upgrades, and expansive outdoor spaces, 15 Camino San Carlos is truly a home that offers everything you need and more. Make it yours and experience unparalleled living in Buellton's finest neighborhood.
Home Details
Home Type
- Single Family
Est. Annual Taxes
- $12,738
Year Built
- Built in 2016
Lot Details
- 1.01 Acre Lot
- Level Lot
- Flag Lot
HOA Fees
- $150 Monthly HOA Fees
Home Design
- Slab Foundation
- Tile Roof
- Stucco
Interior Spaces
- 3,238 Sq Ft Home
- Double Pane Windows
- Family Room with Fireplace
- Dining Area
- Fire Sprinkler System
- Laundry Room
Kitchen
- Stove
- Dishwasher
- Disposal
- Reverse Osmosis System
Bedrooms and Bathrooms
- 4 Bedrooms
Outdoor Features
- Covered patio or porch
- Shed
- Built-In Barbecue
Utilities
- Forced Air Heating System
- Water Softener is Owned
- Septic System
Listing and Financial Details
- Assessor Parcel Number 099-600-052
- Seller Considering Concessions
Map
Home Values in the Area
Average Home Value in this Area
Tax History
| Year | Tax Paid | Tax Assessment Tax Assessment Total Assessment is a certain percentage of the fair market value that is determined by local assessors to be the total taxable value of land and additions on the property. | Land | Improvement |
|---|---|---|---|---|
| 2023 | $12,738 | $1,151,611 | $446,206 | $705,405 |
| 2022 | $12,323 | $1,129,031 | $437,457 | $691,574 |
| 2021 | $11,772 | $1,075,209 | $428,880 | $646,329 |
| 2020 | $11,263 | $1,030,535 | $424,483 | $606,052 |
| 2019 | $10,712 | $977,976 | $416,160 | $561,816 |
| 2018 | $10,523 | $958,800 | $408,000 | $550,800 |
| 2017 | $10,342 | $940,000 | $400,000 | $540,000 |
| 2016 | $1,492 | $138,165 | $138,165 | $0 |
Property History
| Date | Event | Price | Change | Sq Ft Price |
|---|---|---|---|---|
| 03/31/2025 03/31/25 | Pending | -- | -- | -- |
| 03/12/2025 03/12/25 | Price Changed | $1,949,999 | -9.3% | $602 / Sq Ft |
| 11/26/2024 11/26/24 | For Sale | $2,149,999 | -- | $664 / Sq Ft |
Deed History
| Date | Type | Sale Price | Title Company |
|---|---|---|---|
| Deed | -- | -- | |
| Grant Deed | $940,000 | Chicago Title Company |
Similar Homes in Buellton, CA
Source: Santa Barbara Multiple Listing Service
MLS Number: 25-736
APN: 099-600-052
