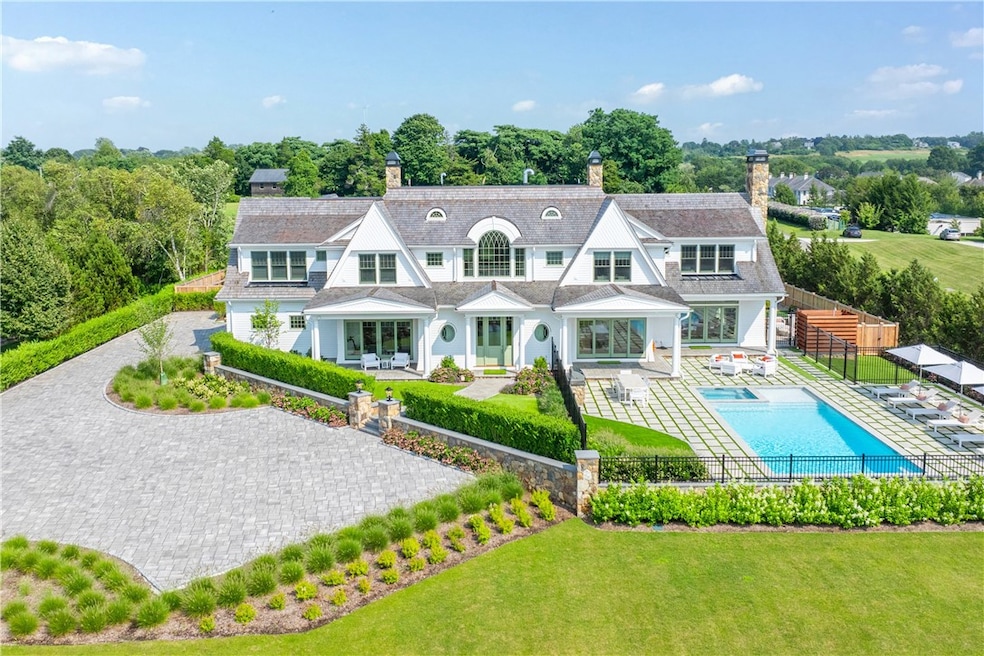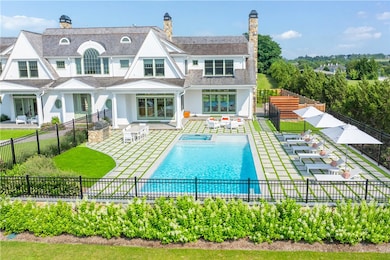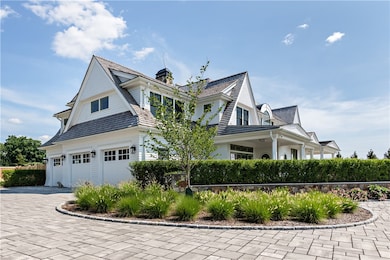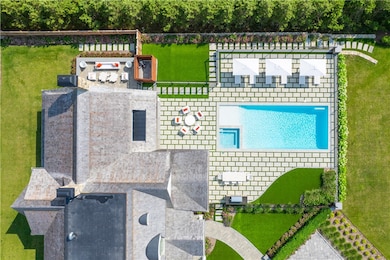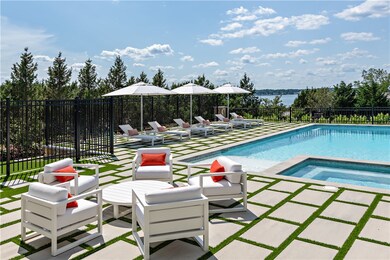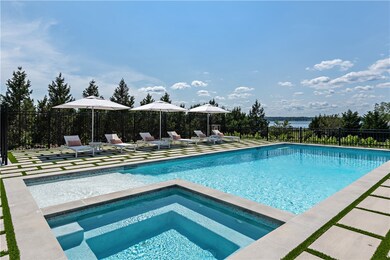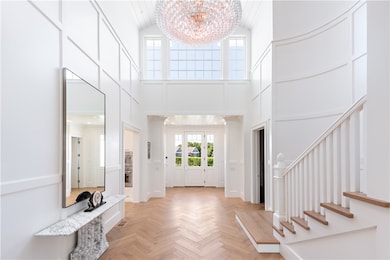15 Carnegie Heights Dr Portsmouth, RI 02871
Melville NeighborhoodEstimated payment $44,366/month
Highlights
- Marina
- Water Views
- Water Access
- Portsmouth High School Rated A-
- Golf Course Community
- Wine Cellar
About This Home
An exquisite new construction shingle-style estate, perfectly sited to offer breathtaking views of the water. Located in the prestigious Aquidneck Club golf and equestrian community, this stunning residence seamlessly blends classic New England architectural elegance with modern luxury. The charming exterior, adorned with timeless white shingles, welcomes you into a world of refined coastal living. The thoughtfully designed open floor plan allows for an abundance of natural light to flow through large windows, highlighting the spacious and airy interiors. The lower level offers endless entertainment; a billiards room with custom bar, a 380-bottle temperature controlled glass wine display and a 10-seat home theater with a 100" screen. Step outside to discover your private oasis: a 20x40 saltwater pool, ideal for relaxing swims and hosting unforgettable gatherings. The expansive patio features a cozy seating area with outdoor fireplace, and a built-in grill for alfresco dining. Every detail of this home from the integrated Lutron lighting system to the 10' European white oak floors has been meticulously crafted to provide the utmost in comfort and sophistication. Lush landscaping and a gated entrance offer privacy and security. The pi ce de r sistance, a private boat slip capable of accommodating a vessel up to 40' in length. This house is a haven for those who cherish both resort living and the freedom to explore the open water from their doorstep.
Home Details
Home Type
- Single Family
Est. Annual Taxes
- $50,869
Year Built
- Built in 2023
Lot Details
- 0.93 Acre Lot
- Security Fence
- Corner Lot
- Sprinkler System
- Property is zoned HI
HOA Fees
- $1,085 Monthly HOA Fees
Parking
- 3 Car Attached Garage
- Garage Door Opener
- Driveway
Home Design
- Contemporary Architecture
- Wood Siding
- Shingle Siding
- Concrete Perimeter Foundation
- Masonry
Interior Spaces
- 3-Story Property
- Wet Bar
- Cathedral Ceiling
- 2 Fireplaces
- Marble Fireplace
- Stone Fireplace
- Gas Fireplace
- Thermal Windows
- Wine Cellar
- Home Theater
- Game Room
- Water Views
- Storm Windows
Kitchen
- Oven
- Range with Range Hood
- Microwave
- Dishwasher
Flooring
- Wood
- Marble
- Ceramic Tile
Bedrooms and Bathrooms
- 5 Bedrooms
- Bathtub with Shower
Laundry
- Dryer
- Washer
Partially Finished Basement
- Basement Fills Entire Space Under The House
- Interior Basement Entry
Pool
- In Ground Pool
- Saltwater Pool
Outdoor Features
- Water Access
- Walking Distance to Water
- Patio
- Porch
Utilities
- Zoned Heating and Cooling System
- Heating System Uses Gas
- Radiant Heating System
- 200+ Amp Service
- Power Generator
- Tankless Water Heater
- Gas Water Heater
Listing and Financial Details
- Tax Lot 4
- Assessor Parcel Number 15CARNEGIEHEIGHTSDRPORT
Community Details
Overview
- Aquidneck Club Subdivision
Amenities
- Shops
- Restaurant
- Clubhouse
Recreation
- Marina
- Golf Course Community
- Tennis Courts
- Recreation Facilities
Map
Home Values in the Area
Average Home Value in this Area
Tax History
| Year | Tax Paid | Tax Assessment Tax Assessment Total Assessment is a certain percentage of the fair market value that is determined by local assessors to be the total taxable value of land and additions on the property. | Land | Improvement |
|---|---|---|---|---|
| 2024 | $50,870 | $3,859,600 | $500,800 | $3,358,800 |
| 2023 | $12,325 | $964,400 | $500,800 | $463,600 |
| 2022 | $6,216 | $399,500 | $399,500 | $0 |
| 2021 | $6,116 | $399,500 | $399,500 | $0 |
| 2020 | $6,020 | $399,500 | $399,500 | $0 |
| 2019 | $6,234 | $380,100 | $380,100 | $0 |
| 2018 | $6,070 | $380,100 | $380,100 | $0 |
| 2017 | $5,861 | $380,100 | $380,100 | $0 |
| 2016 | $9,728 | $608,000 | $608,000 | $0 |
| 2015 | $9,606 | $608,000 | $608,000 | $0 |
| 2014 | $9,606 | $608,000 | $608,000 | $0 |
Property History
| Date | Event | Price | Change | Sq Ft Price |
|---|---|---|---|---|
| 01/04/2025 01/04/25 | For Sale | $6,995,000 | -- | $802 / Sq Ft |
Deed History
| Date | Type | Sale Price | Title Company |
|---|---|---|---|
| Quit Claim Deed | -- | None Available | |
| Quit Claim Deed | -- | None Available | |
| Warranty Deed | $535,000 | None Available | |
| Warranty Deed | $535,000 | None Available | |
| Warranty Deed | $535,000 | None Available | |
| Warranty Deed | $650,000 | -- | |
| Warranty Deed | $650,000 | -- |
Mortgage History
| Date | Status | Loan Amount | Loan Type |
|---|---|---|---|
| Previous Owner | $3,000,000 | Stand Alone Refi Refinance Of Original Loan |
Source: State-Wide MLS
MLS Number: 1373938
APN: PORT-000026-000004-000001
- 0 Willow Ave Unit 1379850
- 1 Tower Dr Unit 1002
- 1 Tower Dr Unit 504
- 1 Tower Dr Unit 1203
- 1 Tower Dr Unit 101
- 1 Tower Dr Unit 1802
- 1 Tower Dr Unit 1806
- 1 Tower Dr Unit 206
- 178 Carnegie Harbor Dr
- 250 Brownell Ln
- 0 Brownell Ln
- 0 S Carnegie Beach (3h) Dr
- 0 S Carnegie Beach (18h) Dr
- 0 Newport Harbor (3t) Dr
- 0 Newport Harbor (2t) Dr
- 0 Portsmouth (31) Ln Unit 1336095
- 0 S Harbor (10h) Dr S
- 2 Newport Harbor (B23) Dr
- 288 Sprague St
- 13 2nd St
