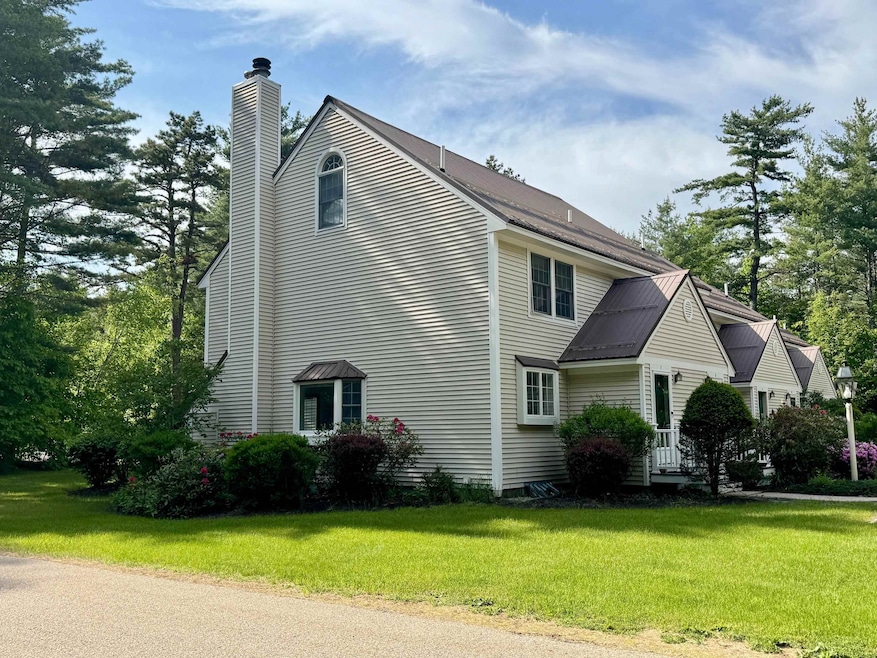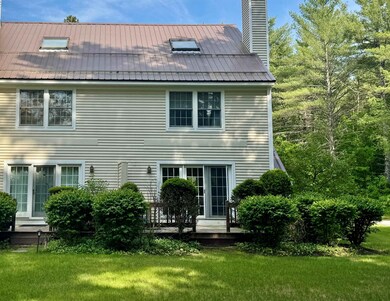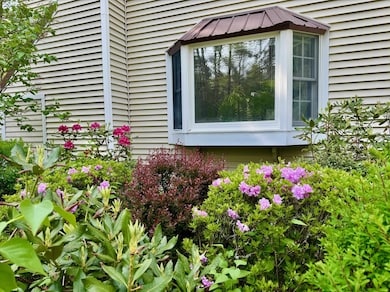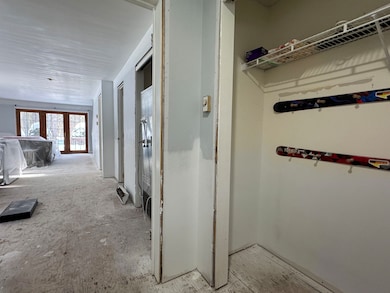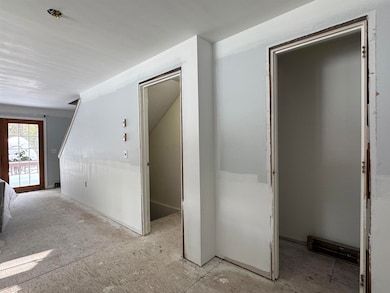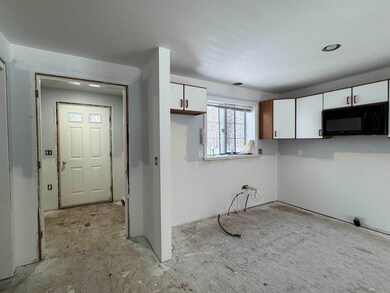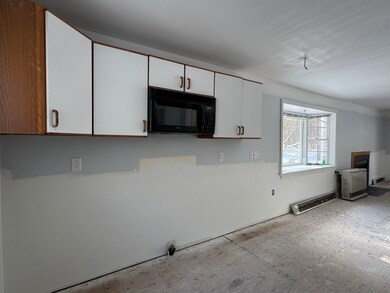
15 Cedar Dr Unit 7 Conway, NH 03860
Highlights
- Deck
- Mud Room
- Baseboard Heating
- Loft
- Open Floorplan
- Trails
About This Home
As of August 2025READY FOR YOUR RENOVATION IDEAS. If you are looking for a reasonably priced condo to make your own upgrades, this could be it. This popular Cedar Creek Condominium is conveniently located off the Westside Road. Well managed association includes inground pool and tennis along with common land and easy access to national forest trails. Three finished levels of living plus a full unfinished basement gives you plenty of space to create with. 1st floor is a blank pallet for your upgrades to the flooring, kitchen, 1⁄2 bath and lighting and the second floor needs renovations to the full bath. The rest of the property in good shape with 2 spacious bedrooms plus a large and easily accessible loft with finished living and skylight. The living space is open and highlights a propane fireplace and sliders that gracefully step onto a back deck and a grassy yard. Because this is an end unit, there is a large bay style window allowing additional natural light and privacy. The full basement houses a washer dryer, woodstove and is unfinished for storage or recreation. Priced to sell “As Is”, this property will likely need to be a cash sale or renovator-type loan. Come to the table with your ideas and make this your next project, your primary home, vacation get away or investment property. Property being sold "as is" and is furnished excepting personal items to be described.
Last Agent to Sell the Property
Badger Peabody & Smith Realty Brokerage Phone: 207-542-9967 License #004835 Listed on: 02/11/2025
Townhouse Details
Home Type
- Townhome
Est. Annual Taxes
- $3,528
Year Built
- Built in 1987
Home Design
- Concrete Foundation
- Wood Frame Construction
- Metal Roof
Interior Spaces
- Property has 2 Levels
- Mud Room
- Open Floorplan
- Dining Area
- Loft
- Carpet
Bedrooms and Bathrooms
- 3 Bedrooms
Laundry
- Dryer
- Washer
Basement
- Basement Fills Entire Space Under The House
- Interior Basement Entry
Parking
- Shared Driveway
- Paved Parking
- On-Site Parking
Schools
- Assigned Elementary School
- A. Crosby Kennett Middle Sch
- A. Crosby Kennett Sr. High School
Utilities
- Baseboard Heating
- Underground Utilities
- Private Water Source
- Community Sewer or Septic
Additional Features
- Deck
- Property fronts a private road
Listing and Financial Details
- Legal Lot and Block 5 / 007
- Assessor Parcel Number 234
Community Details
Overview
- Cedar Creek Condominiums
- Cedar Creek Subdivision
Recreation
- Trails
- Tennis Courts
Similar Home in Conway, NH
Home Values in the Area
Average Home Value in this Area
Property History
| Date | Event | Price | Change | Sq Ft Price |
|---|---|---|---|---|
| 08/20/2025 08/20/25 | Sold | $334,500 | -4.4% | $248 / Sq Ft |
| 05/27/2025 05/27/25 | Price Changed | $350,000 | -6.7% | $259 / Sq Ft |
| 03/12/2025 03/12/25 | Off Market | $375,000 | -- | -- |
| 03/11/2025 03/11/25 | For Sale | $375,000 | 0.0% | $278 / Sq Ft |
| 03/06/2025 03/06/25 | Off Market | $375,000 | -- | -- |
| 02/11/2025 02/11/25 | For Sale | $375,000 | +139.6% | $278 / Sq Ft |
| 03/26/2013 03/26/13 | Sold | $156,500 | -13.0% | $109 / Sq Ft |
| 03/15/2013 03/15/13 | Pending | -- | -- | -- |
| 10/11/2012 10/11/12 | For Sale | $179,900 | -- | $125 / Sq Ft |
Tax History Compared to Growth
Agents Affiliated with this Home
-
Bernadette Donohue

Seller's Agent in 2025
Bernadette Donohue
Badger Peabody & Smith Realty
(207) 542-9967
40 in this area
104 Total Sales
-
Linda Pinkham

Buyer's Agent in 2025
Linda Pinkham
Pinkham Real Estate
(603) 387-8642
33 in this area
76 Total Sales
-
A
Seller's Agent in 2013
Antonella Bliss
Coldwell Banker LIFESTYLES- Conway
Map
Source: PrimeMLS
MLS Number: 5029103
- 111 Suren Rd Unit 12
- 39 Northface Cir
- 84 Northbrook Cir Unit H61
- 94 Okeefes Cir
- 48 O'Keefe's Cir
- 64 Okeefes Cir
- 2318 W Side Rd
- 42 Wylie Ct Unit 6
- 42 Wylie Ct Unit 9
- 433 Allard Farm Circuit
- 115 Amethyst Hill Rd
- 21 Brookview Rd
- 50 Nina Ln
- 00 White Mountain Hwy
- 294 Allard Farm Circuit
- 459 Grandview Rd
- 333 Grandview Rd
- 319 Grandview Rd
- 2500 W Side Rd
- 28 Locust Ln
