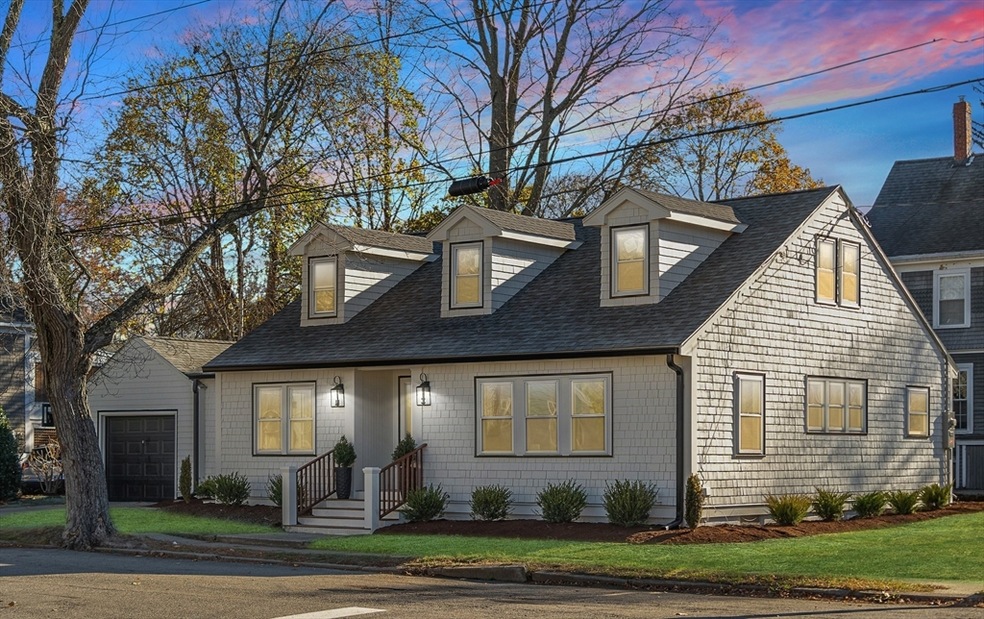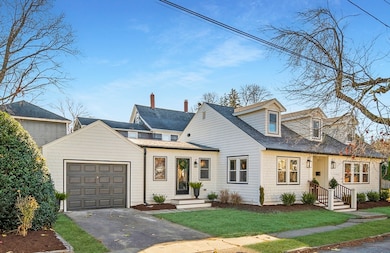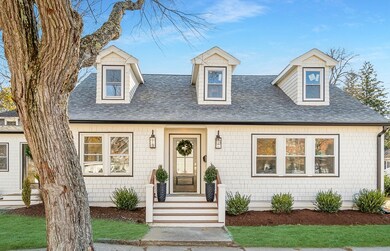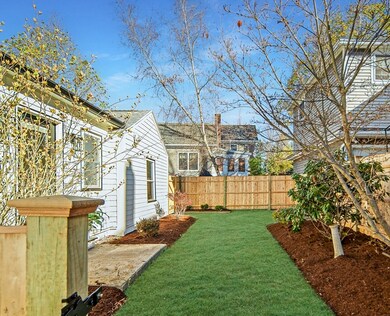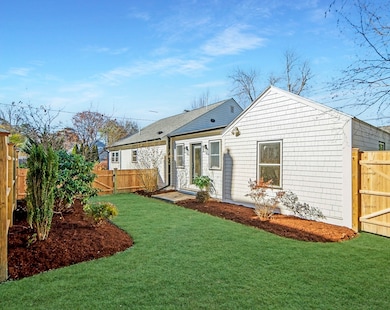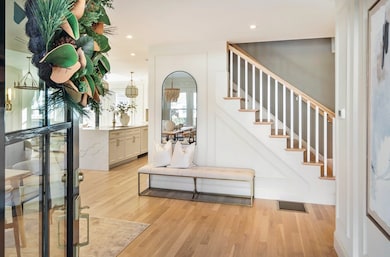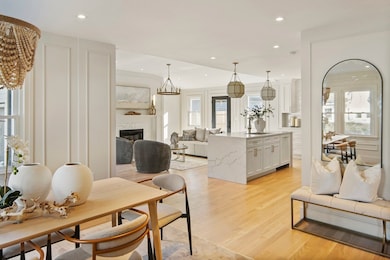
15 Chapel St Newburyport, MA 01950
High Street Neighborhood NeighborhoodHighlights
- Marina
- Medical Services
- Cape Cod Architecture
- Newburyport High School Rated A-
- Open Floorplan
- Property is near public transit
About This Home
As of January 2025Stunning & sophisticated new 2024 renovated single family nestled in a great North End locale. Fully-renovated sun-drenched contemporary Cape with 4 beds & 3.5 baths, features vaulted ceilings, extensive millwork, luxe lighting & exceptional finishes throughout. Chic main living & dinning room features expansive-flex floor plan and flanked with an oversized fireplace perfect for entertaining. Custom kitchen features fine cabinetry, pro-grade appliances, pot filler, quartz, and is flanked by a waterfall island. Exquisite baths features beautiful tile and deluxe gold fixtures. 1st floor primary suite features luxe spa bath & walk-in closet. Lower level is perfect for a media/family room complete with an office. Enjoy the crisp autumn air in your private outdoor oasis, complete with mature plantings and a fenced-in yard. Renovations include new plumbing, electrical & HVAC. Perfect for downsizing or savvy buyers seeking a desirable location with easy access to the best of Newburyport!
Home Details
Home Type
- Single Family
Est. Annual Taxes
- $6,481
Year Built
- Built in 1953
Lot Details
- 6,072 Sq Ft Lot
- Fenced Yard
- Fenced
- Level Lot
Parking
- 1 Car Attached Garage
- Open Parking
- Off-Street Parking
Home Design
- Cape Cod Architecture
- Block Foundation
- Frame Construction
- Shingle Roof
Interior Spaces
- 2,172 Sq Ft Home
- Open Floorplan
- Cathedral Ceiling
- Insulated Windows
- Living Room with Fireplace
- Home Office
- Loft
Kitchen
- Stove
- Range with Range Hood
- Microwave
- Dishwasher
- Stainless Steel Appliances
- Solid Surface Countertops
- Disposal
- Pot Filler
Flooring
- Wood
- Wall to Wall Carpet
- Ceramic Tile
Bedrooms and Bathrooms
- 4 Bedrooms
- Primary Bedroom on Main
- Dual Vanity Sinks in Primary Bathroom
Laundry
- Laundry on main level
- Washer and Electric Dryer Hookup
Partially Finished Basement
- Basement Fills Entire Space Under The House
- Interior Basement Entry
Outdoor Features
- Rain Gutters
Location
- Property is near public transit
- Property is near schools
Schools
- Bresnahan/Molin Elementary School
- Nock Middle School
- NHS High School
Utilities
- Forced Air Heating and Cooling System
- 3 Cooling Zones
- 3 Heating Zones
- Heating System Uses Natural Gas
- 200+ Amp Service
- Electric Water Heater
Listing and Financial Details
- Assessor Parcel Number M:0063 B:0005 L:0000,2088593
Community Details
Overview
- No Home Owners Association
Amenities
- Medical Services
- Shops
Recreation
- Marina
- Park
- Jogging Path
- Bike Trail
Map
Home Values in the Area
Average Home Value in this Area
Property History
| Date | Event | Price | Change | Sq Ft Price |
|---|---|---|---|---|
| 01/29/2025 01/29/25 | Sold | $1,255,000 | -1.6% | $578 / Sq Ft |
| 12/24/2024 12/24/24 | Pending | -- | -- | -- |
| 11/15/2024 11/15/24 | For Sale | $1,275,000 | +75.9% | $587 / Sq Ft |
| 04/08/2024 04/08/24 | Sold | $725,000 | +5.2% | $494 / Sq Ft |
| 03/04/2024 03/04/24 | Pending | -- | -- | -- |
| 02/28/2024 02/28/24 | For Sale | $689,000 | -- | $469 / Sq Ft |
Tax History
| Year | Tax Paid | Tax Assessment Tax Assessment Total Assessment is a certain percentage of the fair market value that is determined by local assessors to be the total taxable value of land and additions on the property. | Land | Improvement |
|---|---|---|---|---|
| 2025 | $9,004 | $939,900 | $371,900 | $568,000 |
| 2024 | $6,481 | $650,100 | $338,100 | $312,000 |
| 2023 | $6,179 | $575,300 | $294,000 | $281,300 |
| 2022 | $5,535 | $460,900 | $245,000 | $215,900 |
| 2021 | $5,534 | $437,800 | $222,700 | $215,100 |
| 2020 | $5,448 | $424,300 | $222,700 | $201,600 |
| 2019 | $5,352 | $409,200 | $222,700 | $186,500 |
| 2018 | $5,187 | $391,200 | $212,200 | $179,000 |
| 2017 | $5,024 | $373,500 | $202,000 | $171,500 |
| 2016 | $4,700 | $351,000 | $192,400 | $158,600 |
| 2015 | $4,478 | $335,700 | $192,400 | $143,300 |
Mortgage History
| Date | Status | Loan Amount | Loan Type |
|---|---|---|---|
| Open | $822,000 | Purchase Money Mortgage | |
| Closed | $822,000 | Purchase Money Mortgage | |
| Closed | $200,000 | Second Mortgage Made To Cover Down Payment | |
| Closed | $775,000 | Purchase Money Mortgage | |
| Closed | $30,000 | No Value Available | |
| Closed | $32,000 | No Value Available |
Deed History
| Date | Type | Sale Price | Title Company |
|---|---|---|---|
| Deed | $165,000 | -- | |
| Deed | $165,000 | -- |
Similar Homes in Newburyport, MA
Source: MLS Property Information Network (MLS PIN)
MLS Number: 73312987
APN: NEWP-000063-000005
- 14 Columbus Ave
- 350 High St
- 29 Columbus Ave
- 286 Merrimac St Unit A
- 264 High St
- 26 Munroe St Unit 1
- 28 Jefferson St
- 52 Warren St
- 12 Upland Rd
- 240 Merrimac St Unit 3
- 27 Warren St Unit 1
- 10 Bowlen Ave
- 10 Hunter Dr
- 14 Norman Ave
- 53 Warren St Unit 308
- 9-11 Kent St Unit B
- 3 Zabriskie Dr Unit E
- 19 Doyle Dr
- 8 Zabriskie Dr Unit C
- 30 Alberta Ave
