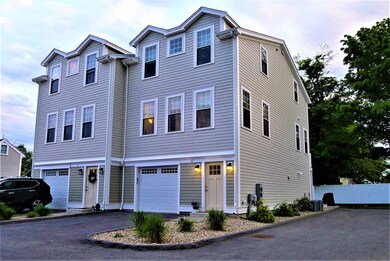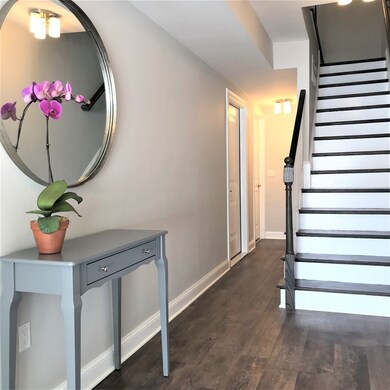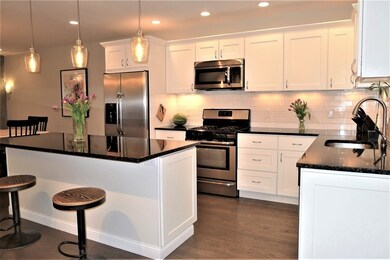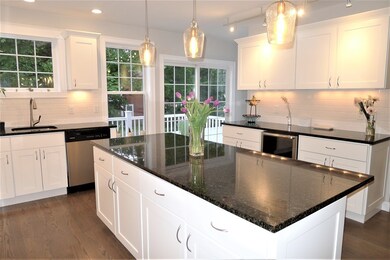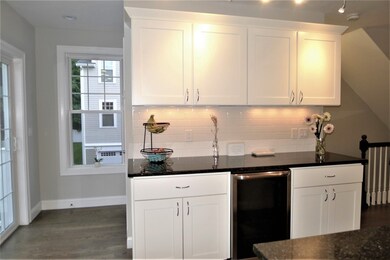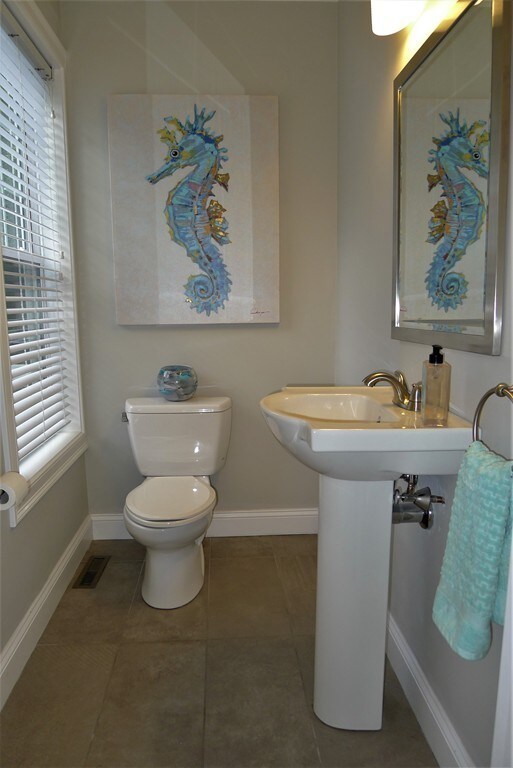15 Cherry St Unit 32 Danvers, MA 01923
Highlights
- Engineered Wood Flooring
- Wine Refrigerator
- Forced Air Heating and Cooling System
About This Home
As of July 2019Stunning 2016 townhouse is just steps from Danvers Center in a private cul-de-sac. Open concept main level features a fully applianced chef's kitchen with lots of Shaker Cabinetry, gleaming black Granite, Center Island with classic pendant lighting & seating space, wine fridge, & sliders to the private upper deck. Continue through to the dining area large enough to host a dinner party & retire to the living room with electric fireplace. Hardwood floors, 10' ceilings & half bath complete the space. The hardwoods extend to the 3rd flr & spacious Master Suite with en suite Bath & huge master closet. 2nd bedroom also has a private bath & closet with organizers. Laundry is located on this level. The entry level has flex space that can be used as a 3rd BR with en suite bath; Media Room, Au Pair, Office or Exercise Room. It allows access to the Private Back Yard Patio. The garage, two car driveway & additional parking space are a bonus. Close to commuter routes, shopping, beaches & more!
Townhouse Details
Home Type
- Townhome
Est. Annual Taxes
- $6,475
Year Built
- Built in 2016
Lot Details
- Year Round Access
HOA Fees
- $427 per month
Parking
- 1 Car Garage
Kitchen
- Range
- Microwave
- Dishwasher
- Wine Refrigerator
- Disposal
Flooring
- Engineered Wood
- Wall to Wall Carpet
- Tile
Utilities
- Forced Air Heating and Cooling System
- Mini Split Air Conditioners
- Heat Pump System
- Heating System Uses Gas
- Individual Controls for Heating
- Natural Gas Water Heater
- Cable TV Available
Community Details
- Call for details about the types of pets allowed
Listing and Financial Details
- Assessor Parcel Number M:043 L:380 P:032
Map
Home Values in the Area
Average Home Value in this Area
Property History
| Date | Event | Price | Change | Sq Ft Price |
|---|---|---|---|---|
| 07/30/2019 07/30/19 | Sold | $535,000 | -2.7% | $252 / Sq Ft |
| 06/10/2019 06/10/19 | Pending | -- | -- | -- |
| 05/30/2019 05/30/19 | For Sale | $549,850 | +15.8% | $259 / Sq Ft |
| 07/24/2017 07/24/17 | Sold | $475,000 | -0.8% | $224 / Sq Ft |
| 06/18/2017 06/18/17 | Pending | -- | -- | -- |
| 05/24/2017 05/24/17 | For Sale | $479,000 | -- | $226 / Sq Ft |
Tax History
| Year | Tax Paid | Tax Assessment Tax Assessment Total Assessment is a certain percentage of the fair market value that is determined by local assessors to be the total taxable value of land and additions on the property. | Land | Improvement |
|---|---|---|---|---|
| 2025 | $6,475 | $589,200 | $0 | $589,200 |
| 2024 | $6,108 | $549,800 | $0 | $549,800 |
| 2023 | $6,094 | $518,600 | $0 | $518,600 |
| 2022 | $6,576 | $519,400 | $0 | $519,400 |
| 2021 | $6,608 | $495,000 | $0 | $495,000 |
| 2020 | $6,264 | $479,600 | $0 | $479,600 |
| 2019 | $5,457 | $410,900 | $0 | $410,900 |
| 2018 | $5,384 | $397,600 | $0 | $397,600 |
Mortgage History
| Date | Status | Loan Amount | Loan Type |
|---|---|---|---|
| Previous Owner | $450,300 | New Conventional | |
| Previous Owner | $413,100 | Commercial |
Deed History
| Date | Type | Sale Price | Title Company |
|---|---|---|---|
| Condominium Deed | $535,000 | -- | |
| Not Resolvable | $475,000 | -- | |
| Not Resolvable | $459,000 | -- |
Source: MLS Property Information Network (MLS PIN)
MLS Number: 72509703
APN: 043 380 032
- 20 Central Ave
- 3 Park St Unit 1
- 8 Sylvan St Unit A
- 13 Ash St Unit 1
- 9 Chase St
- 23 Beacon St
- 16 Winthrop St Unit 1
- 10 Webb St
- 24 Chestnut St
- 16 Braman St
- 6 Grove St
- 57 Sylvan St Unit 2E
- 62 Purchase St Unit C2
- 26 Purchase St
- 55 N Belgian Rd
- 8 Adams St
- 78 Abington Rd Unit 78
- 5 Prospect St
- 12 Donegal Ln
- 4 Innis Dr

