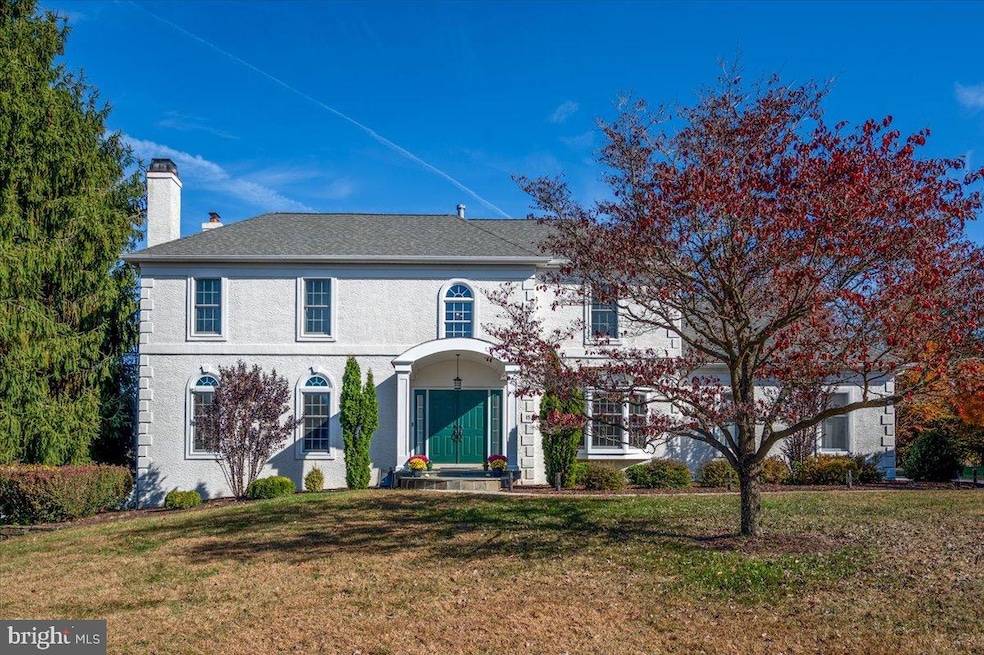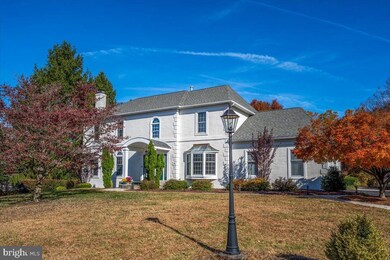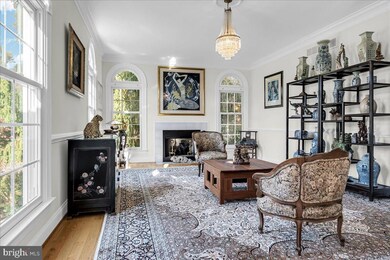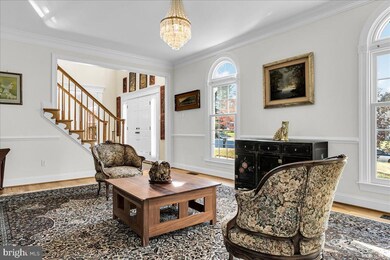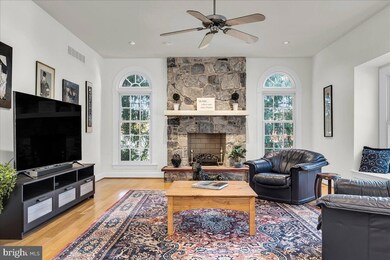
15 Colts Neck Way Thornton, PA 19373
Upper Delaware County NeighborhoodHighlights
- View of Trees or Woods
- Colonial Architecture
- Marble Flooring
- Westtown-Thornbury Elementary School Rated A
- Partially Wooded Lot
- 2 Fireplaces
About This Home
As of December 2024*Property is under contract as of 11/4 at 11:15pm* Welcome to this gorgeous property in popular Thornbury Hunt in the desirable West Chester school district! Well maintained and tastefully updated by the original owner, this could be your perfect new home for the holidays! A stately front porch entrance and two story foyer greet you, leading to a spacious living room with arched windows and gas fireplace. The formal dining room with chair rail, crown molding, and wide bay window is ideal for holidays and family gatherings. A terrific family room with stone fireplace and window seat is open to the kitchen and dining area, creating a wonderful flow for entertaining and everyday living. The eat-in kitchen features solid wood cabinetry, island with cooktop and extra seating, stainless appliances, large pantry, tile flooring, lots of counter space, and a lovely window to admire the beautiful private backyard. For additional living space, you'll love the adjacent maintainence free deck and porch with roof, ceiling fan and recessed lighting! A fantastic laundry/mudroom and powder room complete the main level. Upstairs, the primary bedroom suite is sure to please the most discriminating buyers, with it's french doors, hardwood flooring, large walk-in closet, separate office/sitting room, and spa-like renovated full bath! Completing this level are three additional nicely sized bedrooms with ample closets, hardwood flooring, a wide hallway with linen closet, and a second full bath with tub/shower/double sink vanity. Outside, you'll love this lovely cul de sac lot with two paver patios, stone walls, pond view, and level backyard adjacent to open space backing to woods for peaceful ambiance and privacy. Additional updates include: New Roof (2014), Anderson Windows (2015,2022), Deck with Covered Porch (2021), HVAC (2022) Water Heater (2018), new Front Porch, Flagstone Stoop & Front Doors (2014-15), and beautifully Renovated Primary Bath (2023). Ideally located just minutes from all shopping, restaurants, schools, employers, roadways, medical and recreation areas, but feels like a million miles away when you're here at 15 Colts Neck Way. Don't miss the opportunity to make this your fantastic new home!!!
Home Details
Home Type
- Single Family
Est. Annual Taxes
- $6,971
Year Built
- Built in 1991
Lot Details
- 0.39 Acre Lot
- Extensive Hardscape
- Partially Wooded Lot
- Property is zoned R10
HOA Fees
- $42 Monthly HOA Fees
Parking
- 2 Car Attached Garage
- 7 Driveway Spaces
- Side Facing Garage
Property Views
- Pond
- Woods
Home Design
- Colonial Architecture
- Block Foundation
- Architectural Shingle Roof
- Stucco
Interior Spaces
- 2,958 Sq Ft Home
- Property has 2 Levels
- 2 Fireplaces
- Gas Fireplace
- Replacement Windows
- Family Room
- Living Room
- Breakfast Room
- Dining Room
- Den
- Laundry Room
- Unfinished Basement
Flooring
- Wood
- Marble
- Ceramic Tile
Bedrooms and Bathrooms
- 4 Bedrooms
- En-Suite Primary Bedroom
Outdoor Features
- Brick Porch or Patio
Utilities
- Forced Air Heating and Cooling System
- Electric Water Heater
Community Details
- Thornbury Hunt Subdivision
Listing and Financial Details
- Assessor Parcel Number 44-00-00045-59
Map
Home Values in the Area
Average Home Value in this Area
Property History
| Date | Event | Price | Change | Sq Ft Price |
|---|---|---|---|---|
| 12/06/2024 12/06/24 | Sold | $865,000 | +1.8% | $292 / Sq Ft |
| 11/04/2024 11/04/24 | Pending | -- | -- | -- |
| 11/04/2024 11/04/24 | For Sale | $850,000 | -- | $287 / Sq Ft |
Tax History
| Year | Tax Paid | Tax Assessment Tax Assessment Total Assessment is a certain percentage of the fair market value that is determined by local assessors to be the total taxable value of land and additions on the property. | Land | Improvement |
|---|---|---|---|---|
| 2024 | $6,971 | $532,490 | $156,550 | $375,940 |
| 2023 | $6,887 | $532,490 | $156,550 | $375,940 |
| 2022 | $6,664 | $532,490 | $156,550 | $375,940 |
| 2021 | $10,470 | $532,490 | $156,550 | $375,940 |
| 2020 | $6,735 | $310,070 | $93,190 | $216,880 |
| 2019 | $6,678 | $310,070 | $93,190 | $216,880 |
| 2018 | $6,452 | $310,070 | $0 | $0 |
| 2017 | $6,298 | $310,070 | $0 | $0 |
| 2016 | $1,702 | $310,070 | $0 | $0 |
| 2015 | $1,736 | $310,070 | $0 | $0 |
| 2014 | $1,736 | $310,070 | $0 | $0 |
Mortgage History
| Date | Status | Loan Amount | Loan Type |
|---|---|---|---|
| Open | $620,000 | New Conventional |
Deed History
| Date | Type | Sale Price | Title Company |
|---|---|---|---|
| Deed | $865,000 | Trident Land Transfer | |
| Quit Claim Deed | -- | None Listed On Document | |
| Deed | $307,300 | -- |
Similar Homes in Thornton, PA
Source: Bright MLS
MLS Number: PADE2079038
APN: 44-00-00045-59
- 186 Dilworthtown Rd
- 96 Dilworthtown Rd
- 37 Woodridge Rd
- 855 Meadow Croft Cir
- 41 Oak Tree Hollow Rd
- 19 Fox Lair Ln
- 4 Judith Ln
- 95 Mill Rd
- 4 Alexandra Ct
- 12 Kashmir Dr
- 4 Chelsea Ct
- 3 Zachary Dr
- 112 Cherry Farm Ln
- 1 Huntrise Ln
- 257 Glen Mills Rd Unit C
- 257 Glen Mills Rd Unit B
- 257 Glen Mills Rd
- 1275 Southgate Rd
- 603 S Westbourne Rd
- 255 Glen Mills Rd
