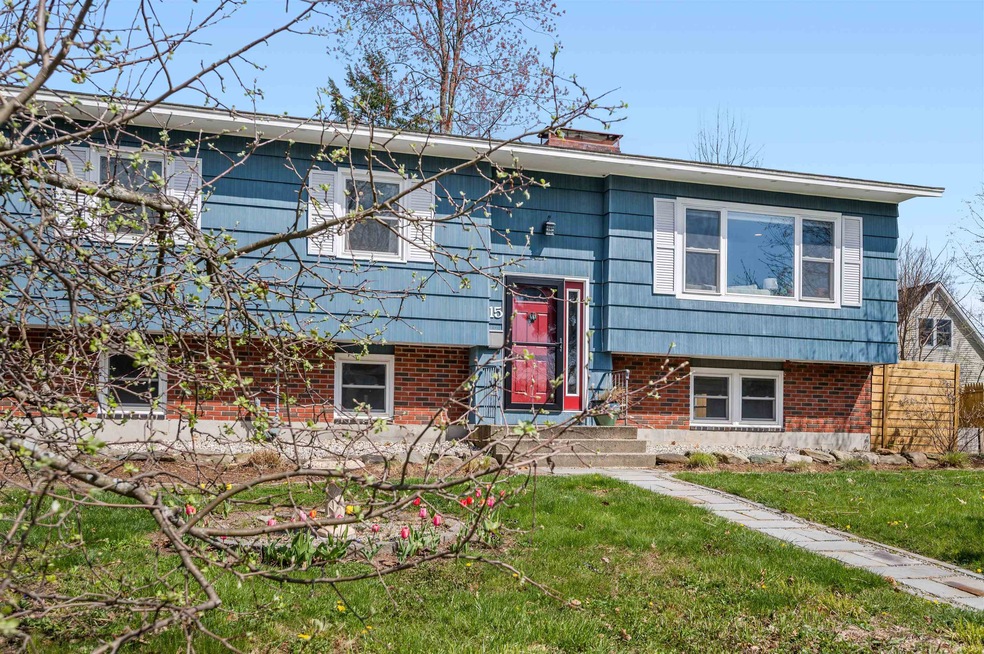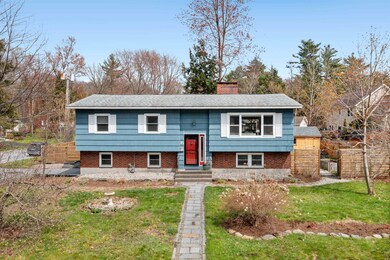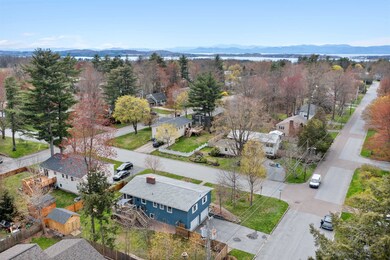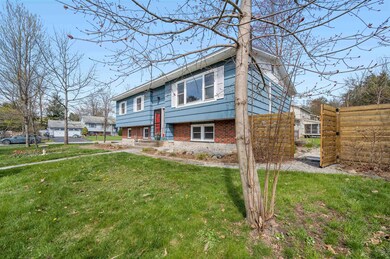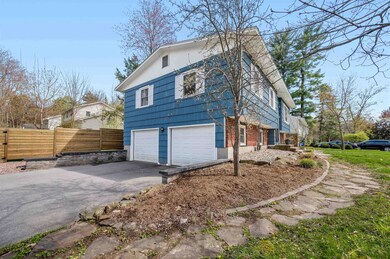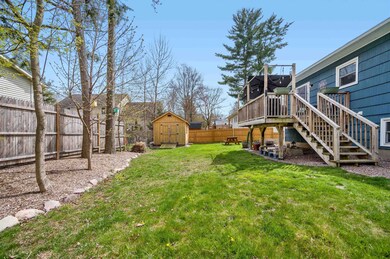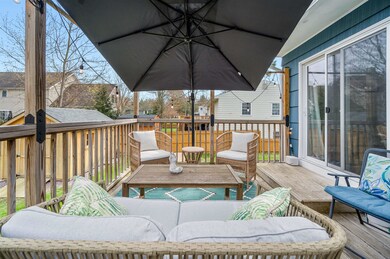
15 Deborah Dr South Burlington, VT 05403
Laurel Hill South NeighborhoodHighlights
- Deck
- Multiple Fireplaces
- Wood Flooring
- Frederick H. Tuttle Middle School Rated A-
- Raised Ranch Architecture
- Shed
About This Home
As of June 2024Welcome to your cozy haven in South Burlington, Vermont! Nestled in a cherished neighborhood, this charming 3-bedroom raised ranch offers a perfect blend of comfort and functionality. Natural light fills the living space with west facing large windows. This 2017 updated home has a newer kitchen, bathrooms, mechanicals and more. The current owner has continued updates including new quartz counters. Nice hardwood flooring throughout and tiled kitchen. The main bedroom has two closets and a half bath with access to the first floor full bathroom for smart function. Two more sweet bedrooms on the main floor. The Mini Split Heat Pump takes care of air conditioning and can heat during the shoulder months. Economical natural gas baseboard hot water radiant heat. The lower level family room/den has good light with west and south facing windows. This level includes a large bathroom, an extra room perfect for an office, storage or "jam" room as the current owner uses it. The large bathroom on this level was created in 2017 and has a glass shower, vanity and laundry. The two car garage is spacious with storage. The outdoor deck is just off the kitchen to enjoy a spacious corner lot with full fence and raised garden beds. Need extra storage? The garden shed has you covered. For outdoor enthusiasts,walk down the street to the 20 acre Szymanski Park with a wonderful playground, lighted tennis courts, trails & more. Easy Vermont Living! House has been pre-inspected and in good condition.
Last Agent to Sell the Property
Four Seasons Sotheby's Int'l Realty License #082.0006036
Home Details
Home Type
- Single Family
Est. Annual Taxes
- $6,480
Year Built
- Built in 1967
Lot Details
- 10,019 Sq Ft Lot
- Southwest Facing Home
- Property is Fully Fenced
- Lot Sloped Up
- Garden
Parking
- 2 Car Garage
- Driveway
Home Design
- Raised Ranch Architecture
- Brick Exterior Construction
- Concrete Foundation
- Block Foundation
- Wood Frame Construction
- Shingle Roof
- Composite Building Materials
Interior Spaces
- 1-Story Property
- Multiple Fireplaces
- Wood Burning Fireplace
- Blinds
- Combination Kitchen and Dining Room
- Fire and Smoke Detector
- ENERGY STAR Qualified Dryer
Kitchen
- Electric Range
- Microwave
- ENERGY STAR Qualified Dishwasher
- Disposal
Flooring
- Wood
- Tile
Bedrooms and Bathrooms
- 3 Bedrooms
- En-Suite Primary Bedroom
Finished Basement
- Heated Basement
- Basement Fills Entire Space Under The House
- Connecting Stairway
- Interior and Exterior Basement Entry
- Laundry in Basement
- Basement Storage
Outdoor Features
- Deck
- Shed
Schools
- Orchard Elementary School
- Frederick H. Tuttle Middle Sch
- South Burlington High School
Utilities
- Mini Split Air Conditioners
- Heat Pump System
- Mini Split Heat Pump
- Baseboard Heating
- Heating System Uses Natural Gas
- Radiant Heating System
- Cable TV Available
Community Details
- Laurel Hill Subdivision
Map
Home Values in the Area
Average Home Value in this Area
Property History
| Date | Event | Price | Change | Sq Ft Price |
|---|---|---|---|---|
| 06/03/2024 06/03/24 | Sold | $675,000 | +7.1% | $357 / Sq Ft |
| 05/05/2024 05/05/24 | Pending | -- | -- | -- |
| 05/03/2024 05/03/24 | For Sale | $630,000 | +71.7% | $333 / Sq Ft |
| 01/31/2018 01/31/18 | Sold | $367,000 | -5.9% | $209 / Sq Ft |
| 12/11/2017 12/11/17 | Pending | -- | -- | -- |
| 11/16/2017 11/16/17 | For Sale | $389,900 | +6.2% | $222 / Sq Ft |
| 10/31/2017 10/31/17 | Off Market | $367,000 | -- | -- |
| 10/12/2017 10/12/17 | For Sale | $389,900 | 0.0% | $222 / Sq Ft |
| 10/01/2017 10/01/17 | Pending | -- | -- | -- |
| 08/11/2017 08/11/17 | For Sale | $389,900 | +56.0% | $222 / Sq Ft |
| 08/29/2016 08/29/16 | Sold | $250,000 | -3.8% | $145 / Sq Ft |
| 07/22/2016 07/22/16 | Pending | -- | -- | -- |
| 07/18/2016 07/18/16 | For Sale | $260,000 | -- | $151 / Sq Ft |
Tax History
| Year | Tax Paid | Tax Assessment Tax Assessment Total Assessment is a certain percentage of the fair market value that is determined by local assessors to be the total taxable value of land and additions on the property. | Land | Improvement |
|---|---|---|---|---|
| 2023 | $6,751 | $352,000 | $108,400 | $243,600 |
| 2022 | $6,195 | $352,000 | $108,400 | $243,600 |
| 2021 | $6,195 | $352,000 | $108,400 | $243,600 |
| 2020 | $4,760 | $272,200 | $93,500 | $178,700 |
| 2019 | $5,841 | $272,200 | $93,500 | $178,700 |
| 2018 | $5,935 | $272,200 | $93,500 | $178,700 |
| 2017 | $5,157 | $272,200 | $93,500 | $178,700 |
| 2016 | $5,628 | $272,200 | $93,500 | $178,700 |
Deed History
| Date | Type | Sale Price | Title Company |
|---|---|---|---|
| Deed | $675,000 | -- | |
| Deed | $675,000 | -- | |
| Deed | -- | -- | |
| Deed | -- | -- |
Similar Homes in the area
Source: PrimeMLS
MLS Number: 4993942
APN: (188) 0540-00015
- 25 Andrews Ave
- 40 Mcintosh Ave
- 9 Brownell Way
- 1 Quail Run
- 1432 Spear St
- 4 Pheasant Way
- 9 Harbor Ridge Rd
- 11 Harbor Ridge Rd
- 509 Vale Dr Unit SM 22
- 543 Vale Dr Unit SM26
- 545 Vale Dr Unit SM 27
- 134 Elm St Unit SM33
- 64 Swift St
- 135 Long Dr
- 71 Elm St Unit SM43
- 409 Farrell St Unit 400
- 409 Farrell St Unit 101
- 409 Farrell St Unit 203
- 410 Farrell St Unit 419
- 2 Arthur Ct
