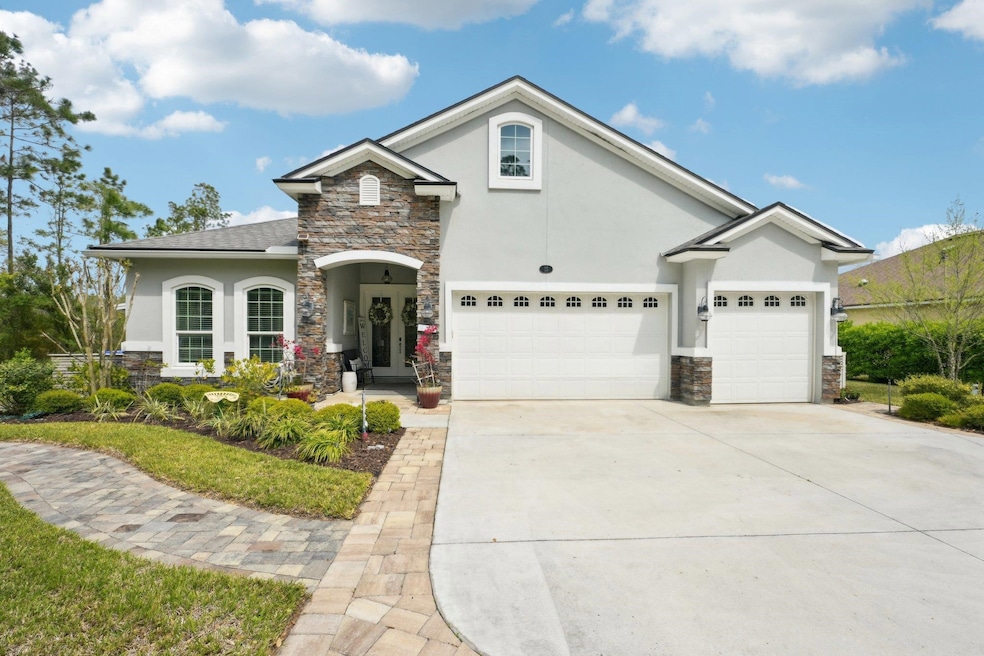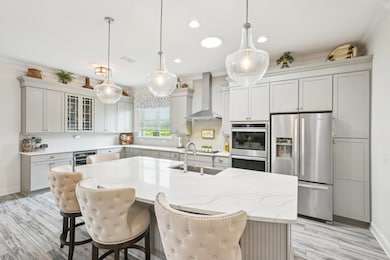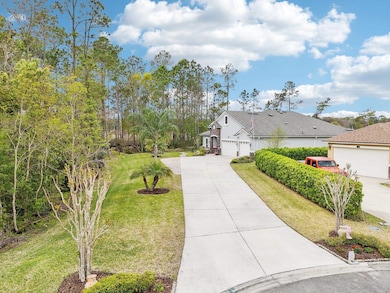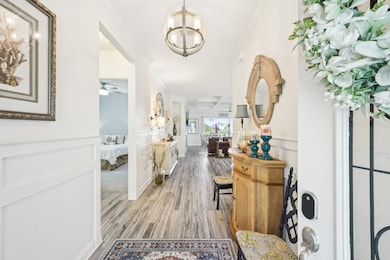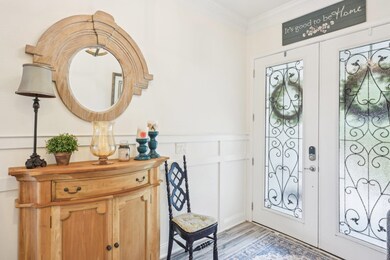
15 Deerfield Meadows Cir Saint Augustine, FL 32086
Moultrie NeighborhoodEstimated payment $4,420/month
Highlights
- Home fronts a pond
- Screened Porch
- Skylights
- Otis A. Mason Elementary School Rated A
- Cul-De-Sac
- Fireplace
About This Home
OPEN HOUSE SATURDAY APRIL 26TH FROM 11:00-2:00!!! 15 Deerfield Meadows Circle offers space, quality finishes, and practical upgrades inside and out. Located on an oversized lot in a quiet part of the neighborhood, the home features an extended driveway, oversized 3-car garage, custom paver walkways, and clean, well-kept landscaping. Inside, you’ll find porcelain tile throughout, 10-foot ceilings, and 8-foot doors that enhance the sense of space. Detailed trim work like triple crown molding, board and batten accents, and a coffered ceiling in the great room give the home a polished, custom feel. A 12-foot sliding glass door opens to the extended screened lanai with lake views, creating a functional connection between indoor and outdoor spaces. The kitchen includes quartz countertops, upgraded cabinetry, and an oversized island with plenty of seating. The great room features built-in cabinetry and a modern electric fireplace. Two guest bedrooms share a full bath at the front of the home, while a separate guest suite in the rear offers privacy. The primary suite is generously sized with lake views, a stepped tray ceiling, his-and-her closets, and an ensuite bath with a large walk-in shower, soaking tub, and upgraded fixtures. The garage is built for more than just parking. 12-foot ceilings accommodate the installed car lift, giving you the freedom to work from every angle. It’s fully insulated, epoxy-coated, and climate-controlled with dual mini-splits, creating a clean, cool work zone. With wall-to-wall cabinetry and 220V outlets, it’s ready for welders, compressors, and all your gear. Additional features include a 90+ foot deep well with a new motor and pump, solar attic fans, five solar light tubes with night lights, an attached storage shed, and whole-home security. The floor plan was expanded two feet in the front and five feet in the rear, providing extra space where it matters most. Deerfield Meadows offers no CDD fees, low HOA dues, and low county taxes. Just off US-1, you're close to shopping, healthcare, restaurants, and A-rated St. Johns County schools—with downtown St. Augustine and the beach both less than 10 miles away. This is a home that goes well beyond the basics. Built with care, upgraded with purpose, and maintained with pride—there’s nothing cookie-cutter about it. And if you love what you see? The furnishings are also available, making for an effortless move-in and a truly turnkey experience.
Open House Schedule
-
Saturday, April 26, 202511:00 am to 2:00 pm4/26/2025 11:00:00 AM +00:004/26/2025 2:00:00 PM +00:00Add to Calendar
Home Details
Home Type
- Single Family
Est. Annual Taxes
- $3,913
Year Built
- Built in 2019
Lot Details
- 0.38 Acre Lot
- Home fronts a pond
- Cul-De-Sac
- Property is Fully Fenced
- Sprinkler System
- Property is zoned PUD
HOA Fees
- $55 Monthly HOA Fees
Parking
- 3 Car Garage
Home Design
- Split Level Home
- Slab Foundation
- Frame Construction
- Shingle Roof
- Stucco Exterior
- Stone
Interior Spaces
- 3,247 Sq Ft Home
- 1-Story Property
- Skylights
- Fireplace
- Window Treatments
- Dining Room
- Screened Porch
- Washer and Dryer
Kitchen
- Range
- Microwave
- Dishwasher
- Disposal
Flooring
- Carpet
- Tile
Bedrooms and Bathrooms
- 4 Bedrooms
- 3 Bathrooms
- Separate Shower in Primary Bathroom
Outdoor Features
- Shed
Schools
- Otis A. Mason Elementary School
- Gamble Rogers Middle School
- Pedro Menendez High School
Utilities
- Central Heating and Cooling System
- Well
- Water Softener
Listing and Financial Details
- Homestead Exemption
- Assessor Parcel Number 140433-0420
Map
Home Values in the Area
Average Home Value in this Area
Tax History
| Year | Tax Paid | Tax Assessment Tax Assessment Total Assessment is a certain percentage of the fair market value that is determined by local assessors to be the total taxable value of land and additions on the property. | Land | Improvement |
|---|---|---|---|---|
| 2024 | $3,836 | $331,198 | -- | -- |
| 2023 | $3,836 | $321,551 | $0 | $0 |
| 2022 | $3,728 | $312,185 | $0 | $0 |
| 2021 | $3,706 | $303,092 | $0 | $0 |
| 2020 | $3,693 | $298,907 | $0 | $0 |
| 2019 | $998 | $55,000 | $0 | $0 |
Property History
| Date | Event | Price | Change | Sq Ft Price |
|---|---|---|---|---|
| 03/26/2025 03/26/25 | For Sale | $725,000 | -- | $223 / Sq Ft |
Deed History
| Date | Type | Sale Price | Title Company |
|---|---|---|---|
| Warranty Deed | $455,682 | Golden Dog Title & Trust |
Mortgage History
| Date | Status | Loan Amount | Loan Type |
|---|---|---|---|
| Open | $490,000 | New Conventional | |
| Closed | $84,000 | Credit Line Revolving | |
| Closed | $310,000 | New Conventional | |
| Closed | $355,682 | New Conventional |
Similar Homes in the area
Source: St. Augustine and St. Johns County Board of REALTORS®
MLS Number: 251801
APN: 140433-0420
- 246 Deerfield Glen Dr
- 5185 Tomoka Ct
- 5255 Ellen Ct
- 279 Santorini Ct
- 138 Osprey Marsh Ln
- 203 Osprey Marsh Ln
- 4575 Carter Rd
- 4909 Winton Cir
- 312 Brantley Harbor Dr
- 412 Talbot Bay Dr
- 368 Graciela Cir
- 406 Graciela Cir
- 4900-C Us 1 S
- 4900-B Us 1 S
- 4900-A Us 1 S
- 4420 Carter Rd Unit 47
- 4420 Carter Rd Unit 27
- 121 King Arthur Ct
- 216 Brantley Harbor Dr
- 259 Grand Ravine Dr
