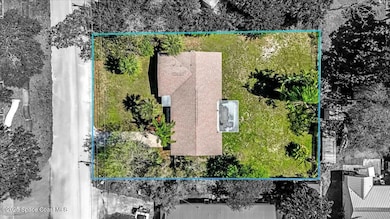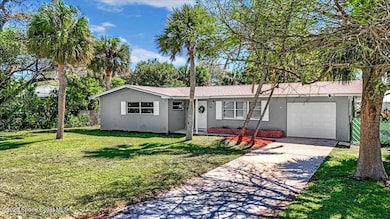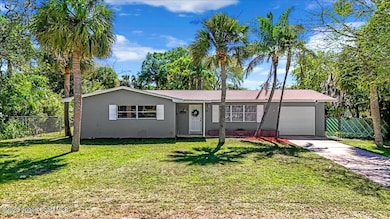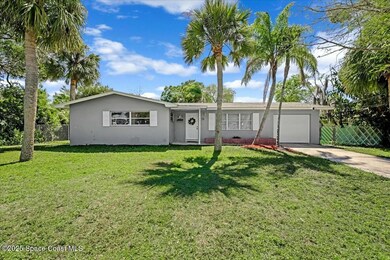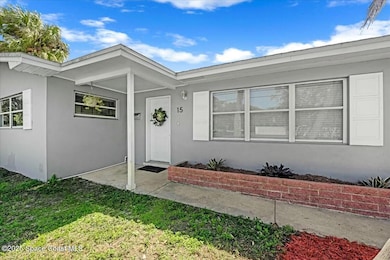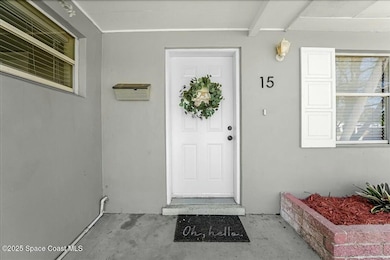
15 Devonshire Dr Melbourne, FL 32901
Estimated payment $2,452/month
Highlights
- Open Floorplan
- Midcentury Modern Architecture
- 1 Car Attached Garage
- Melbourne Senior High School Rated A-
- No HOA
- Walk-In Closet
About This Home
This home was fully remodeled in 2022 and is just minutes from Downtown Melbourne and the beaches. Beautifully and functionally updated, it offers modern comfort and style throughout. The kitchen showcases sleek white cabinets, stainless steel appliances, elegant granite countertops, recessed lighting, and an island that overlooks the spacious living area. Terrazzo flooring throughout, no carpet! The expansive, fenced-in backyard is perfect for family, friends, and pets to enjoy. 2022- Roof, A/C with UV Carbon Filter, Water Heater, Electrical, Water Softener, repiped to PEX. 2023-New Duct Work. This home is move-in ready and waiting for you!
Home Details
Home Type
- Single Family
Est. Annual Taxes
- $5,376
Year Built
- Built in 1961 | Remodeled
Lot Details
- 0.28 Acre Lot
- North Facing Home
- Chain Link Fence
- Few Trees
Parking
- 1 Car Attached Garage
- Garage Door Opener
Home Design
- Midcentury Modern Architecture
- Shingle Roof
- Block Exterior
- Asphalt
Interior Spaces
- 1,342 Sq Ft Home
- 1-Story Property
- Open Floorplan
- Ceiling Fan
- Terrazzo Flooring
- Fire and Smoke Detector
Kitchen
- Electric Range
- Microwave
- Plumbed For Ice Maker
- Dishwasher
- Kitchen Island
- Disposal
Bedrooms and Bathrooms
- 3 Bedrooms
- Walk-In Closet
- 2 Full Bathrooms
- Shower Only
Laundry
- Laundry in Garage
- Washer and Electric Dryer Hookup
Schools
- University Park Elementary School
- Stone Middle School
- Melbourne High School
Utilities
- Central Heating and Cooling System
- Electric Water Heater
- Water Softener is Owned
- Cable TV Available
Community Details
- No Home Owners Association
- Country Club Colony Subdivision
Listing and Financial Details
- Assessor Parcel Number 28-37-04-75-00000.0-0033.00
Map
Home Values in the Area
Average Home Value in this Area
Tax History
| Year | Tax Paid | Tax Assessment Tax Assessment Total Assessment is a certain percentage of the fair market value that is determined by local assessors to be the total taxable value of land and additions on the property. | Land | Improvement |
|---|---|---|---|---|
| 2023 | $5,026 | $281,610 | $70,000 | $211,610 |
| 2022 | $3,324 | $188,110 | $0 | $0 |
| 2021 | $2,803 | $152,930 | $60,000 | $92,930 |
| 2020 | $2,640 | $150,420 | $60,000 | $90,420 |
| 2019 | $2,531 | $142,360 | $50,000 | $92,360 |
| 2018 | $2,385 | $133,680 | $45,000 | $88,680 |
| 2017 | $2,106 | $101,500 | $35,000 | $66,500 |
| 2016 | $2,187 | $101,000 | $35,000 | $66,000 |
| 2015 | $2,070 | $90,360 | $35,000 | $55,360 |
| 2014 | $1,865 | $82,150 | $30,000 | $52,150 |
Property History
| Date | Event | Price | Change | Sq Ft Price |
|---|---|---|---|---|
| 03/14/2025 03/14/25 | For Sale | $359,000 | 0.0% | $268 / Sq Ft |
| 06/30/2023 06/30/23 | Rented | $2,200 | 0.0% | -- |
| 06/08/2023 06/08/23 | Under Contract | -- | -- | -- |
| 05/26/2023 05/26/23 | For Rent | $2,200 | 0.0% | -- |
| 04/22/2022 04/22/22 | Sold | $345,000 | -2.8% | $257 / Sq Ft |
| 03/22/2022 03/22/22 | Pending | -- | -- | -- |
| 03/18/2022 03/18/22 | For Sale | $354,900 | -- | $264 / Sq Ft |
Deed History
| Date | Type | Sale Price | Title Company |
|---|---|---|---|
| Warranty Deed | $345,000 | Landing Title Agency | |
| Warranty Deed | $83,000 | Landing Title Agency Inc | |
| Warranty Deed | $160,000 | Landing Title Agency Inc |
Mortgage History
| Date | Status | Loan Amount | Loan Type |
|---|---|---|---|
| Open | $333,157 | VA |
Similar Homes in Melbourne, FL
Source: Space Coast MLS (Space Coast Association of REALTORS®)
MLS Number: 1040059
APN: 28-37-04-75-00000.0-0033.00
- 27 E Avenue A
- 429 & 427 S Babcock St
- 2420 Country Club Rd
- 229 E Melbourne Ave
- 2316 Saint Andrews Cir
- 19 Vida Way
- 2304 Saint Andrews Cir
- 2615 Plantation Dr
- 1912 Glendon Dr
- 407 Bunker St
- 1901 Glendon Dr
- 2415 S Fairway Dr
- 308 Clayton Ave
- 0 Northgate Unit 1037396
- 208 Amherst Ave
- 2619 Forest Dr
- 1613 Glendon Dr
- 2290 Enjoya Ln
- 1611 Glendon Dr
- 1704 Academy Dr

