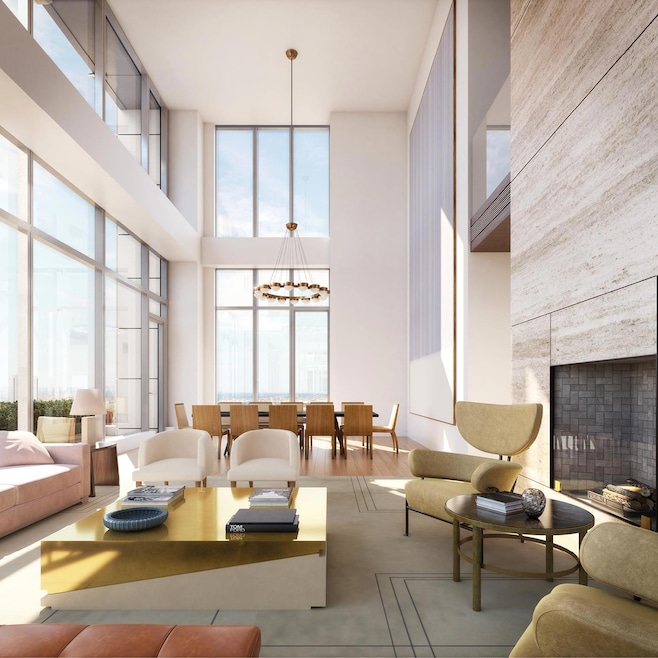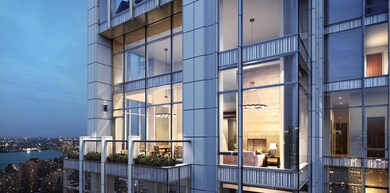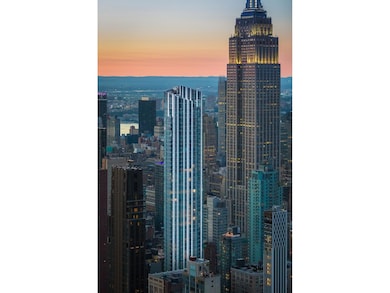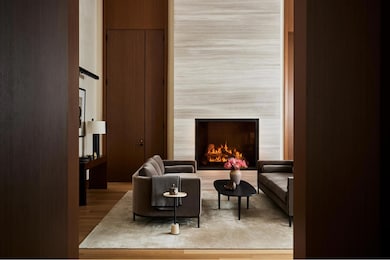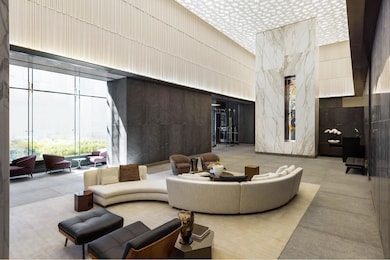
Madison House 15 E 30th St Unit PH60A New York, NY 10016
Midtown South NeighborhoodEstimated payment $159,985/month
Highlights
- Concierge
- 4-minute walk to 28 Street (N,R Line)
- Indoor Pool
- P.S. 116 Mary Lindley Murray Rated A-
- Golf Simulator Room
- City View
About This Home
IMMEDIATE OCCUPANCY
Penthouse 60A, the last remaining Penthouse and duplex available at Madison House, encompasses 5,151 square feet, four-bedrooms with den and five and a half-baths, which opens into an elegant entry foyer, leading to great room with a fireplace and 23-foot double height ceilings. The gracious 222 square foot terrace encompasses views of iconic Midtown skyscrapers. Gachot-designed custom rift-cut cabinetry accentuates the kitchen, with a honed Calacatta Borghini marble waterfall island and backsplash. Gaggenau appliances including a cooktop, combi-steam oven, convection double oven, refrigerator, and wine refrigerator outfit the kitchen. A striking powder room with honed Calacatta Nuevo and Absolute black marble walls complemented by a Gachot-designed custom vanity with Dornbracht fixtures is situated thoughtfully off the entry foyer.
A staircase leads to the second level comprising of an additional bedroom and the primary bedroom suite equipped with a wet bar and two walk-in closets. A chic walk-in closet designed by DDC with functionality and durability in mind, features reflective smoked glass, custom shelving and integrated LED lighting. The en suite dual baths offer honed Bianco Dolomiti marble on the walls as well as floors, which are heated, with a custom Gachot-designed vanity and mirror. Platinum matte Dornbracht fixtures accentuate the vanity, Kaldewei tubs and Durivit toilet. White oak 5-inch plank floors and 9-foot solid walnut doors are featured throughout the residence.
In the heart of stylish NoMad, Madison House offers unsurpassed panoramic views of New York City, where every residence has a corner window and 11-foot ceilings or higher. With architecture by Handel and interiors by Gachot, these homes start 150 feet in the air and soar to over 800 feet. Extraordinary views are forever in style.
Madison House offers a double height attended lobby and 30,000 square feet of amenities. These include a spa with 75-foot lap pool, cold plunge, hot tub, steam room, sauna, and treatment room. A 2nd floor 2,800 square foot roof garden. 5th floor double height Gachot-designed private lounge and bar, 14-seat private dining room with a demonstration and catering kitchen, conference room, card room, and reading room. State-of-the-art exercise room, separate yoga room, and 6th floor sports lounge with a golf simulator, billiards table and children's playroom. One-to four bedroom residences in the heart of the stylish NoMad design district.
Please contact the sales gallery for more information or to schedule a private appointment.
Fully furnished model residences available for viewing.
The complete terms are in an offering plan available from the Sponsor (CD 18-0326). Equal Housing Opportunity.
Property Details
Home Type
- Condominium
Est. Annual Taxes
- $129,708
Year Built
- Built in 2020
HOA Fees
- $9,641 Monthly HOA Fees
Interior Spaces
- 5,151 Sq Ft Home
- Basement
Bedrooms and Bathrooms
- 5 Bedrooms
Laundry
- Laundry in unit
- Washer Hookup
Additional Features
- Indoor Pool
- No Cooling
Listing and Financial Details
- Legal Lot and Block 7505 / 00860
Community Details
Overview
- 199 Units
- High-Rise Condominium
- Madison House Condos
- Nomad Subdivision
- 62-Story Property
Amenities
- Concierge
- Game Room
- Children's Playroom
- Community Storage Space
Recreation
- Golf Simulator Room
Map
About Madison House
Home Values in the Area
Average Home Value in this Area
Property History
| Date | Event | Price | Change | Sq Ft Price |
|---|---|---|---|---|
| 04/30/2024 04/30/24 | For Sale | $25,000,000 | 0.0% | $4,853 / Sq Ft |
| 04/22/2024 04/22/24 | Off Market | $25,000,000 | -- | -- |
| 10/18/2021 10/18/21 | For Sale | $25,000,000 | -- | $4,853 / Sq Ft |
Similar Homes in New York, NY
Source: Real Estate Board of New York (REBNY)
MLS Number: RLS10983236
APN: 620100-00860-1599
- 15 E 30th St Unit 20E
- 15 E 30th St Unit 21E
- 15 E 30th St Unit 37C
- 15 E 30th St Unit 46 E
- 15 E 30th St Unit 51B
- 15 E 30th St Unit 58A
- 15 E 30th St Unit 22A
- 15 E 30th St Unit PH60A
- 11 E 29th St Unit 28A
- 11 E 29th St Unit 25B
- 11 E 29th St Unit 27C
- 11 E 29th St Unit 28B
- 11 E 29th St Unit 32C
- 11 E 29th St Unit 9C
- 11 E 29th St Unit 10C
- 277 5th Ave Unit 17A
- 277 5th Ave Unit 47A
- 277 5th Ave Unit 30A
- 277 5th Ave Unit PH55
- 277 5th Ave Unit 16C
