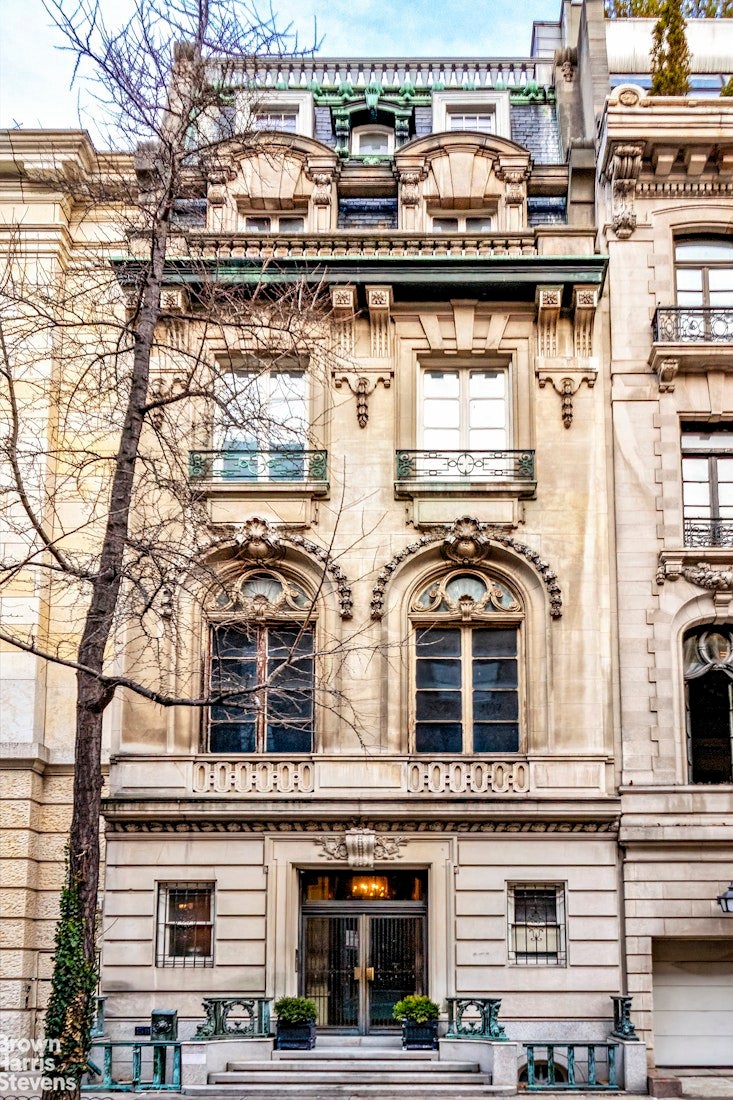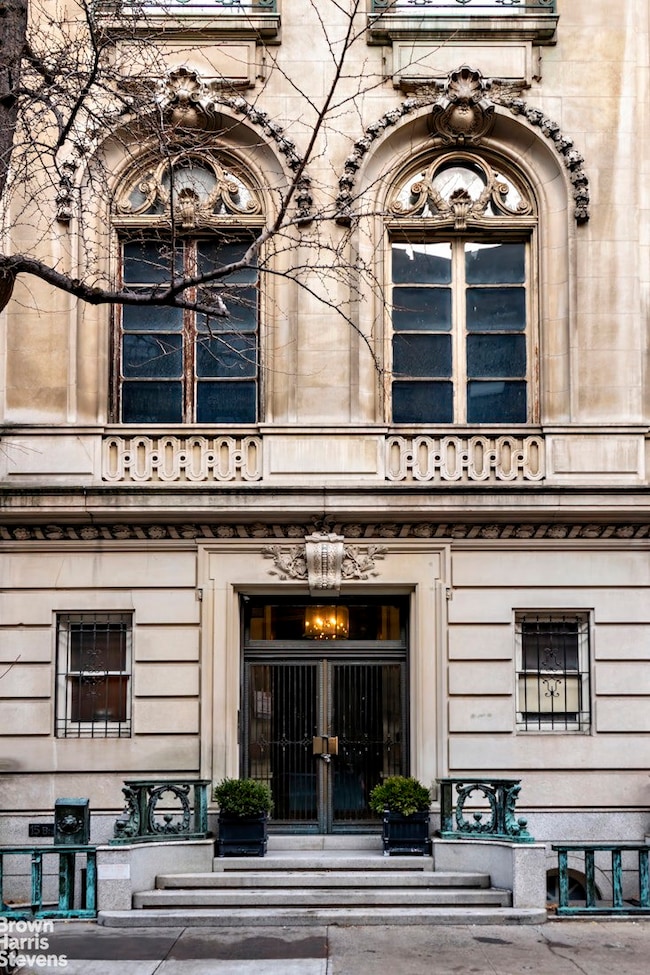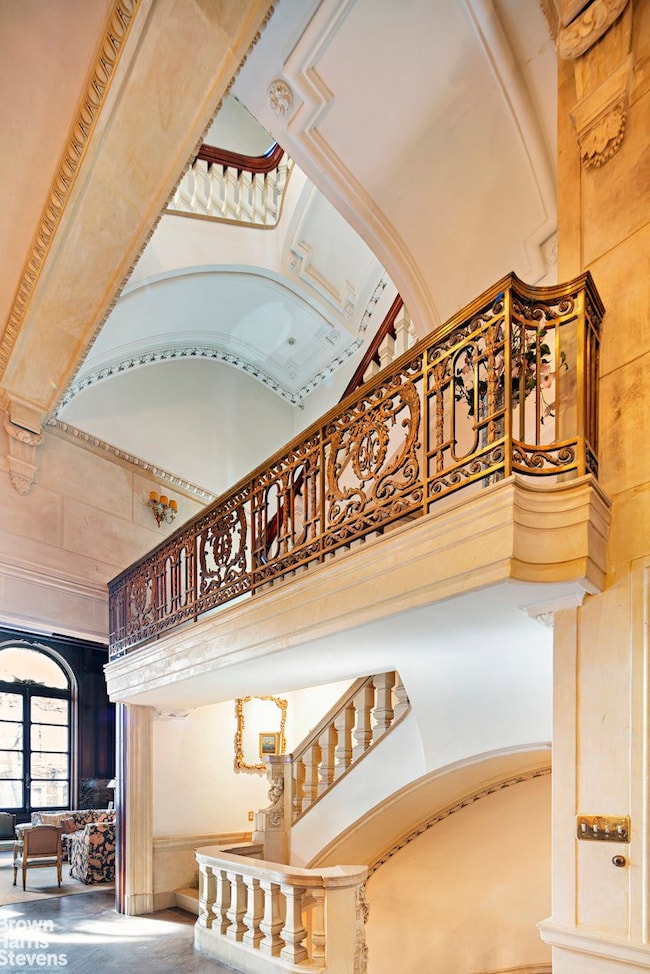
15 E 63rd St New York, NY 10065
Upper East Side NeighborhoodEstimated payment $237,544/month
Highlights
- Terrace
- 4-minute walk to 5 Avenue-59 Street
- 4-minute walk to Grand Army Plaza
- East Side Elementary School, P.S. 267 Rated A
About This Home
SPECTACULAR BEAUX-ARTS LIMESTONE MANSION
A Rare Opportunity to Acquire a 1901 Gilded Age Masterpiece
Nestled just off Fifth Avenue's prestigious Gold Coast, this approximately 18,000-square-foot Beaux-Arts limestone mansion is a once-in-a-lifetime offering. With six above-grade floors and two below-grade levels, this architectural treasure is one of the few remaining mansions of the Gilded Age in Manhattan
Behind its commanding limestone facade lies an array of extraordinary rooms with soaring ceilings, exceptional proportions, and an abundance of irreplaceable original architectural details. Highlights include a majestic marble staircase, a copper-balconied landing overlooking the parlor, intricately coffered ceilings, and exquisite period moldings throughout.
Designed in 1901 by John H. Duncan, one of America's preeminent architects of the era, the mansion exemplifies his timeless craftsmanship. Duncan is celebrated for landmark projects such as General Grant 's National Memorial (1897) overlooking the Hudson River and the Soldiers' and Sailors' Arch in Brooklyn's Grand Army Plaza. His influence resonates in every corner of this magnificent home.
A Layout that Marries Historic Grandeur with Modern Potential
Entrance Floor:
The grand entrance begins with a stately vestibule secured by original double bronze doors, opening to a breathtaking 56'gallery with 12'7" soaring ceilings. A sweeping marble staircase ascends gracefully to the parlor level, complemented by an elevator featuring exquisite period paneling. The gallery leads to a stunning oval dining room adorned with carved woodwork. Beyond is a large, windowed space which would be perfect as a service kitchen connecting to the main kitchen below.
Parlor Floor:
The parlor floor is unparalleled in its architectural richness, featuring 16'9" ceilings - A remarkable height.
A grand paneled library with a fireplace and two huge, south-facing Palladian French windows overlooks 63rd Street. Opposite the landing is a resplendent drawing room with a fireplace, mirrored walls, intricate moldings, and ornate stonework extending to the ceilings. Beyond are an Anteroom, Bar area and Pantry. French door lead to an entertaining terrace and complete this level.
Third Floor:
Designed as an opulent master suite, this floor features 12' ceilings and includes a front-facing sitting room with two tall French windows, a spacious dressing area, and two luxurious marble bathrooms.
Fourth Floor:
The fourth floor offers two expansive bedrooms, each featuring its own large sitting room, fireplace, and ensuite bath.
Fifth Floor:
A remarkable double-height sitting room with a fireplace and a dramatic Palladian window defines the fifth floor. This level also includes two additional bedrooms with dressing areas and ensuite baths, as well as a kitchenette and dining area.
Sixth Floor:
The sixth floor features a balcony and atrium overlooking the sitting room below, along with an additional and large, sunny bedroom with ensuite bath. This floor boasts two terraces: a north-facing terrace with views of the Upper East Side's landmarks and a south-facing terrace offering breathtaking panoramas of Midtown's skyline including Billionaires'Row to the west and partial views of Central Park.
First Lower Level:
Originally designed as a very large eat-in kitchen, this level features up to 11' vaulted ceilings, beautiful original cabinetry, and a service entrance on the 63rd Street side secured with double doors. At the rear is an outdoor atrium/walled garden which fills the space with natural light. Part of this first lower level may also be perfect to accommodate large staff and security quarters.
Second Lower Level:
Fully built out and partially windowed, this recreation level presents endless possibilities for a spa, gym, or even an indoor swimming pool.
A Rare Chance to Own a New York City Landmark
15 East 63rd Street is a truly extraordinary offering. For the discerning buyer, it represents an unparalleled opportunity to preserve the wealth of architectural provenance while allowing the lucky buyer to incorporate state-of-the-art technology and amenities
Home Details
Home Type
- Single Family
Est. Annual Taxes
- $204,948
Year Built
- Built in 1910
Lot Details
- 2,500 Sq Ft Lot
- Lot Dimensions are 100.00x25.00
Home Design
- 18,000 Sq Ft Home
Bedrooms and Bathrooms
- 7 Bedrooms
Additional Features
- Laundry in unit
- Terrace
- No Cooling
Community Details
- Lenox Hill Subdivision
- 5-Story Property
Listing and Financial Details
- Legal Lot and Block 0016 / 01824
Map
Home Values in the Area
Average Home Value in this Area
Property History
| Date | Event | Price | Change | Sq Ft Price |
|---|---|---|---|---|
| 01/15/2025 01/15/25 | For Sale | $39,500,000 | -- | $2,194 / Sq Ft |
Similar Homes in New York, NY
Source: Real Estate Board of New York (REBNY)
MLS Number: RLS11029238
APN: 01378-0012
- 12 E 64th St
- 16 E 64th St
- 7 E 63rd St
- 825 5th Ave Unit 8E
- 825 5th Ave Unit 15FLR
- 825 5th Ave Unit 12C
- 825 5th Ave Unit 8C
- 15 E 63rd St
- 820 5th Ave Unit 3FL
- 820 5th Ave Unit MAISONETTE
- 16 E 63rd St Unit 1
- 16 E 63rd St Unit 2
- 812 5th Ave Unit 10A
- 812 5th Ave Unit Mais. S
- 812 5th Ave Unit MAISONETTE
- 1 E 62nd St Unit PH
- 32 E 64th St Unit 7NE
- 29 E 64th St Unit 7C
- 29 E 64th St Unit 10C
- 29 E 63rd St






