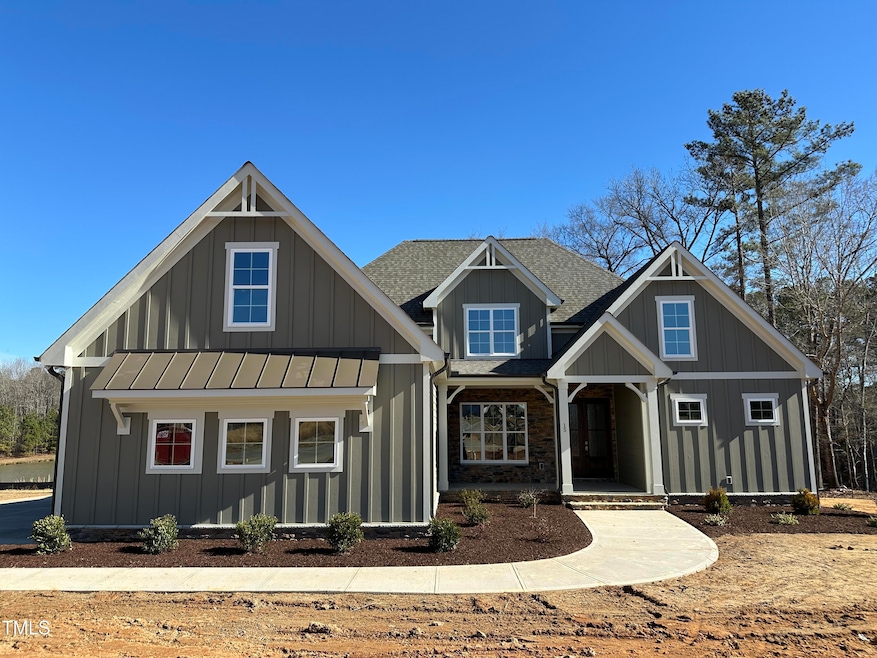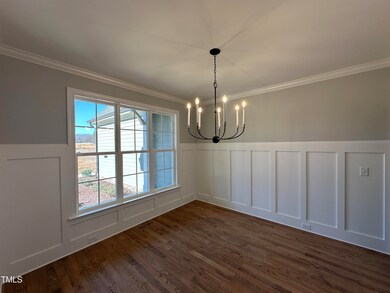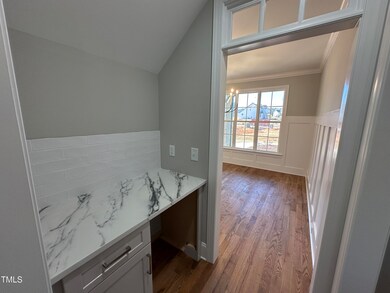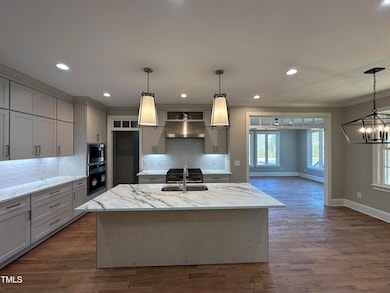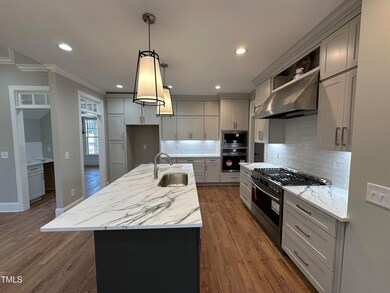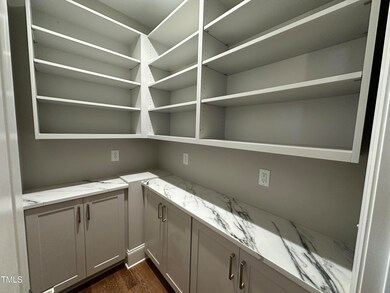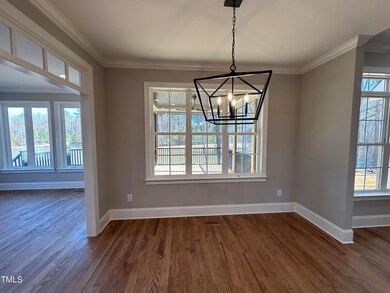
15 Firefly Ln Youngsville, NC 27596
Youngsville NeighborhoodHighlights
- New Construction
- Open Floorplan
- Wood Flooring
- Waterfront
- Transitional Architecture
- Attic
About This Home
As of April 2025Custom Built by Award Winning Sumner Construction! Large Private Lot with Pond Views! Offering EXTRA ENERGY EFFICIENT Features Incl Zip System House Wrap, Dual Fuel HVAC & Sealed and Conditioned Crawl! 1st Floor Owner's Suite & Sunroom! Vaulted Front Porch w/Dark Walnut Stained Double Door Entry! 3 Car Garage! Site Finished HWDs & Crown Molding Throughout Main Living! Kitchen: Custom ''Chalk'' Painted Cabinets, White Quartz Countertops, Brick Laid White Gloss Tile Backsplash, Large ''Urbane Bronze'' Stained Island & Designer Pendant Lights, SS Appls Incl Gas Range, Wall Oven, DW & MW, Butler's Pantry & Walk in Pantry! Opens to Informal Dining & Sunroom w/Tons of Natural Light & French Door to Rear Screened Porch & Grilling Deck! Owner's Suite: Trey Ceiling & HWDs! Owner's Bath: features 12x24 Tile Flooring, Custom Stained Dual Vanity w/White Quartz Top, Huge Spa Style Shower w/12x24 Tile Surround, Handheld Sprayer & Double Niche, Soaking Tub & Oversized WIC w/Custom Shelving! Family Room: Coffered Ceiling w/Crown & Matte Black Herringbone Laid Tile Surround Fireplace w/Flanking Transoms! 2nd Floor Large Gameroom, Two Secondary En Suite Bedrooms & Unfinished Walk in Storage!
Home Details
Home Type
- Single Family
Year Built
- Built in 2025 | New Construction
Lot Details
- 0.93 Acre Lot
- Waterfront
- Cul-De-Sac
- Landscaped
- Back and Front Yard
HOA Fees
- $63 Monthly HOA Fees
Parking
- 3 Car Attached Garage
- Inside Entrance
- Side Facing Garage
- Garage Door Opener
- 2 Open Parking Spaces
Home Design
- Home is estimated to be completed on 1/31/25
- Transitional Architecture
- Traditional Architecture
- Block Foundation
- Frame Construction
- Blown-In Insulation
- Batts Insulation
- Architectural Shingle Roof
- Low Volatile Organic Compounds (VOC) Products or Finishes
- Radiant Barrier
Interior Spaces
- 3,204 Sq Ft Home
- 1-Story Property
- Open Floorplan
- Wet Bar
- Crown Molding
- Coffered Ceiling
- Tray Ceiling
- Smooth Ceilings
- Ceiling Fan
- EPA Qualified Fireplace
- Gas Log Fireplace
- Propane Fireplace
- ENERGY STAR Qualified Windows with Low Emissivity
- Window Screens
- French Doors
- Mud Room
- Entrance Foyer
- Family Room with Fireplace
- Breakfast Room
- Dining Room
- Game Room
- Sun or Florida Room
- Screened Porch
- Storage
- Water Views
- Basement
- Crawl Space
- Fire and Smoke Detector
Kitchen
- Eat-In Kitchen
- Breakfast Bar
- Butlers Pantry
- Gas Range
- Microwave
- Plumbed For Ice Maker
- ENERGY STAR Qualified Dishwasher
- Stainless Steel Appliances
- Kitchen Island
- Quartz Countertops
Flooring
- Wood
- Carpet
- Tile
Bedrooms and Bathrooms
- 3 Bedrooms
- Walk-In Closet
- Double Vanity
- Low Flow Plumbing Fixtures
- Private Water Closet
- Separate Shower in Primary Bathroom
- Soaking Tub
- Bathtub with Shower
- Walk-in Shower
Laundry
- Laundry Room
- Laundry on main level
- Sink Near Laundry
- Washer and Electric Dryer Hookup
Attic
- Attic Floors
- Unfinished Attic
Eco-Friendly Details
- Energy-Efficient Construction
- Energy-Efficient HVAC
- Energy-Efficient Lighting
- Energy-Efficient Insulation
- Energy-Efficient Thermostat
- No or Low VOC Paint or Finish
Outdoor Features
- Rain Gutters
Schools
- Franklinton Elementary School
- Terrell Lane Middle School
- Louisburg High School
Utilities
- ENERGY STAR Qualified Air Conditioning
- Forced Air Zoned Heating and Cooling System
- Heating System Uses Propane
- Vented Exhaust Fan
- Private Water Source
- Well
- ENERGY STAR Qualified Water Heater
- Septic Tank
- Septic System
Community Details
- Association fees include insurance, storm water maintenance
- Grandiflora HOA
- Built by Sumner Construction Inc
- Grandiflora Subdivision, Custom Floorplan
Listing and Financial Details
- Home warranty included in the sale of the property
Map
Home Values in the Area
Average Home Value in this Area
Property History
| Date | Event | Price | Change | Sq Ft Price |
|---|---|---|---|---|
| 04/04/2025 04/04/25 | Sold | $875,000 | 0.0% | $273 / Sq Ft |
| 03/12/2025 03/12/25 | Pending | -- | -- | -- |
| 10/22/2024 10/22/24 | For Sale | $875,000 | -- | $273 / Sq Ft |
Similar Homes in Youngsville, NC
Source: Doorify MLS
MLS Number: 10059541
- 190 Broadleaf Ln
- 120 Firefly Ln
- 25 Firefly Ln
- 90 Firefly Ln
- 35 Wickersham Way
- 120 Stillmeadow Dr
- 135 Stillmeadow Dr
- 55 Firefly Ln
- 820 Peach Orchard Rd
- 105 Hobson Place
- 105 Viola Ln
- 106 Viola Ln
- 30 Peach Blossom Ct
- 20 Peach Blossom Ct
- 6663 N Carolina 56
- 290 Whistlers Cove
- 80 Westbrook Ln
- 95 Westbrook Ln
- 838 Hart Rd
- 40 Hill Rd
