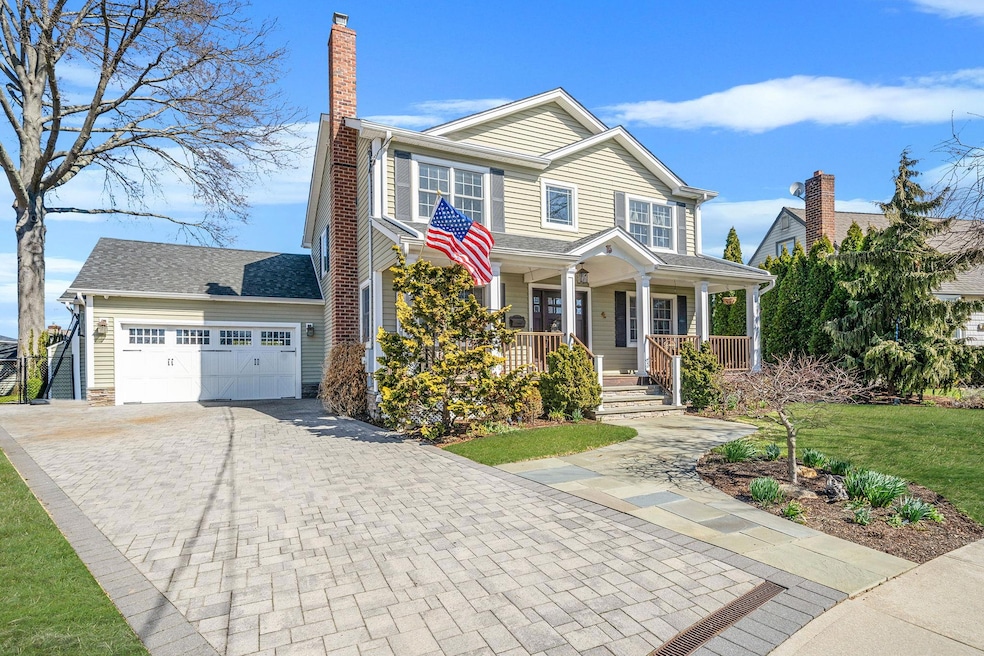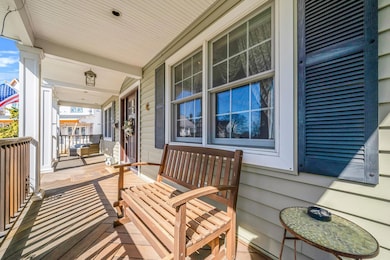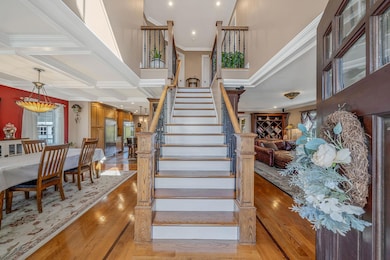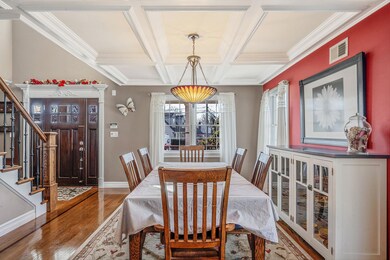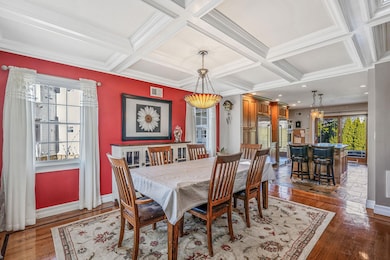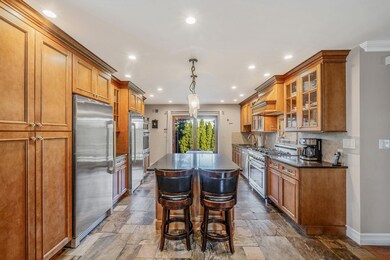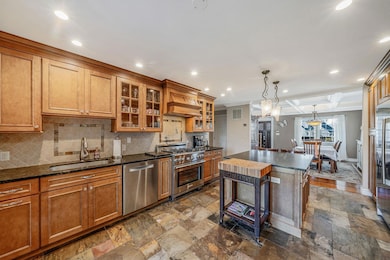
15 Foxcroft Rd Albertson, NY 11507
Albertson NeighborhoodEstimated payment $11,258/month
Highlights
- A-Frame Home
- Radiant Floor
- High Ceiling
- Jackson Avenue School Rated A-
- Main Floor Bedroom
- Granite Countertops
About This Home
Welcome to the Jewel of Albertson. Discover this exceptional 4-bedroom, 3-bathroom Colonial home, offering a blend of modern amenities and Luxurious classic charm. Starting on the first floor the Foyer offers wide oak center staircase, crown molding, two-story ceiling, and 3.5-inch clear white oak flooring. The Dining room offers coffered ceiling and oak flooring. The Kitchen is divine, with heated Indian Summer slate flooring, 36” gas stove with six burners, pot filler, deep under-counter stainless steel sink, stainless steel dishwasher, stainless steel refrigerator and freezer, leathered black pearl granite countertops with built-in cutting board, pull-out cabinet drawers, kickplate central vacuum broom port, and Wi-Fi light switches its sure to impress. Also a Full bathroom accessible from both the hall and adjacent bedroom/office, featuring heated marble tile floors and an oversized shower with frameless glass door. For the Primary Bedroom: Vaulted ceilings, oak flooring, walk-in closet, hall closet, attic access via hall scuttle, and Wi-Fi light switches., and not to forget the Primary Bathroom, Marble floors and walls, radiant floor heating with independent thermostat, makeup station, vessel sink and vanity, heated towel rack, and oversized his-and-hers shower with heated seat, six body sprays, rain can, showerhead, and handheld shower per side. Moving to the Exterior of the home the Garage is a showstopper, an Oversized 2 car Garage with double door in front and single door in back for backyard access, Garage doors insulated with lift master zero clearance door openers and remotes, Polyaspiric epoxy floor installed on 2/2023, Heated garage floor on independent thermostat, Slop sink with hose bib hook-up, 100a sub-panel with 1 220v outlet and plenty of 20amp outlets thru-out, Plumbing for pneumatic air inside walls with 3 ports, 1 Central vac hook-up, Wifi Light switches and much more. WHAT SNOW? Heated driveway for snow melt, (Independent thermostat and phone app for activation), Parking for 3-4 vehicles, Driveway is 5” pour with fiberglass and wire lath with paver finish. There is to much to list. This home is one of a kind.
Listing Agent
Douglas Elliman Real Estate Brokerage Phone: 631-543-9400 License #10301223069

Co-Listing Agent
Douglas Elliman Real Estate Brokerage Phone: 631-543-9400 License #10401366495
Open House Schedule
-
Sunday, April 27, 202512:00 to 1:30 pm4/27/2025 12:00:00 PM +00:004/27/2025 1:30:00 PM +00:00Add to Calendar
Home Details
Home Type
- Single Family
Est. Annual Taxes
- $11,261
Year Built
- Built in 1951
Lot Details
- 8,080 Sq Ft Lot
Parking
- 2 Car Garage
- Heated Garage
Home Design
- A-Frame Home
- Vinyl Siding
Interior Spaces
- 2,800 Sq Ft Home
- Central Vacuum
- High Ceiling
- Ceiling Fan
- Recessed Lighting
- Chandelier
- Entrance Foyer
- Formal Dining Room
- Storage
- Partially Finished Basement
- Basement Fills Entire Space Under The House
Kitchen
- Eat-In Kitchen
- Convection Oven
- Gas Oven
- Cooktop
- Microwave
- Freezer
- Dishwasher
- Granite Countertops
- Disposal
Flooring
- Wood
- Radiant Floor
Bedrooms and Bathrooms
- 4 Bedrooms
- Main Floor Bedroom
- En-Suite Primary Bedroom
- Walk-In Closet
- 3 Full Bathrooms
Laundry
- Dryer
- Washer
Schools
- Meadow Drive Elementary School
- Mineola Middle School
- Mineola High School
Utilities
- Forced Air Heating and Cooling System
- Electric Water Heater
- Cable TV Available
Listing and Financial Details
- Assessor Parcel Number 2289-09-553-00-0041-0
Map
Home Values in the Area
Average Home Value in this Area
Tax History
| Year | Tax Paid | Tax Assessment Tax Assessment Total Assessment is a certain percentage of the fair market value that is determined by local assessors to be the total taxable value of land and additions on the property. | Land | Improvement |
|---|---|---|---|---|
| 2024 | $3,511 | $523 | $339 | $184 |
| 2023 | $11,246 | $523 | $339 | $184 |
| 2022 | $11,246 | $523 | $339 | $184 |
| 2021 | $11,634 | $521 | $338 | $183 |
| 2020 | $11,272 | $877 | $872 | $5 |
| 2019 | $11,261 | $877 | $872 | $5 |
| 2018 | $10,541 | $877 | $0 | $0 |
| 2017 | $5,996 | $877 | $872 | $5 |
| 2016 | $9,393 | $877 | $872 | $5 |
| 2015 | $3,278 | $877 | $872 | $5 |
| 2014 | $3,278 | $877 | $872 | $5 |
| 2013 | $3,113 | $877 | $872 | $5 |
Property History
| Date | Event | Price | Change | Sq Ft Price |
|---|---|---|---|---|
| 04/23/2025 04/23/25 | Price Changed | $1,849,000 | -2.1% | $660 / Sq Ft |
| 04/23/2025 04/23/25 | Price Changed | $1,888,000 | -5.6% | $674 / Sq Ft |
| 03/26/2025 03/26/25 | For Sale | $1,999,000 | -- | $714 / Sq Ft |
Deed History
| Date | Type | Sale Price | Title Company |
|---|---|---|---|
| Bargain Sale Deed | -- | -- | |
| Deed | $462,000 | -- | |
| Interfamily Deed Transfer | -- | -- |
Mortgage History
| Date | Status | Loan Amount | Loan Type |
|---|---|---|---|
| Open | $340,491 | New Conventional | |
| Previous Owner | $49,341 | No Value Available | |
| Previous Owner | $359,060 | Unknown |
Similar Homes in the area
Source: OneKey® MLS
MLS Number: 840476
APN: 2289-09-553-00-0041-0
- 4 Foxcroft Rd
- 116 Devon Rd
- 82 Devon Rd
- 77 Yale St
- 79 Bethel Rd
- 800 Willis Ave Unit 313
- 800 Willis Ave Unit 211
- 800 Willis Ave Unit 105
- 800 Willis Ave Unit 311
- 800 Willis Ave Unit 205
- 21 Hampton Ave
- 66 Albertson Ave
- 847 Willis Ave
- 66 Princeton St
- 74 Argyle Rd
- 10 Meadow Dr
- 68 Argyle Rd
- 28 Mckinley Ave
- 14 Terrace Ct
- 65 Crosby Ave
