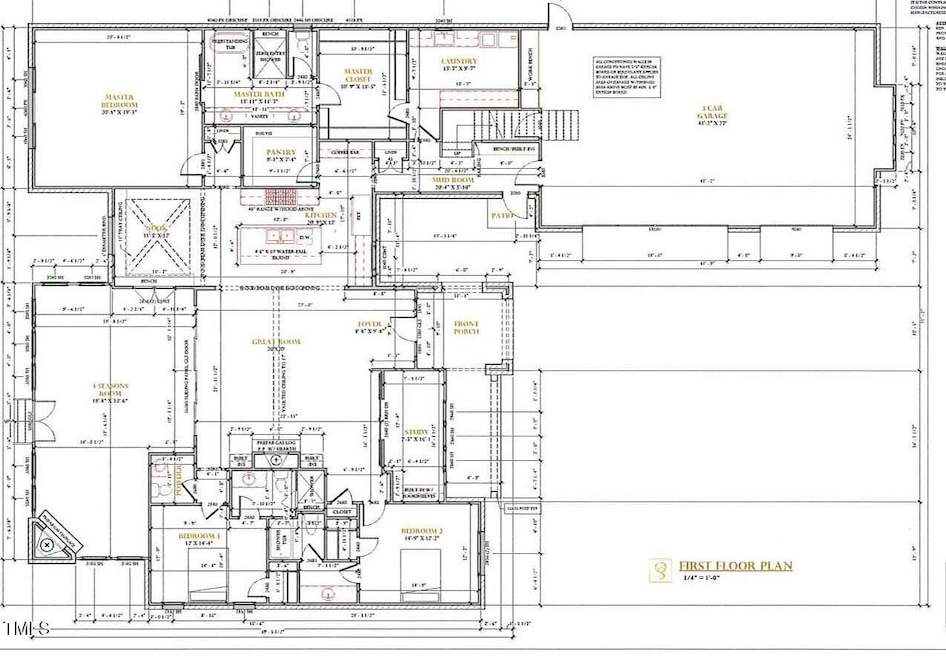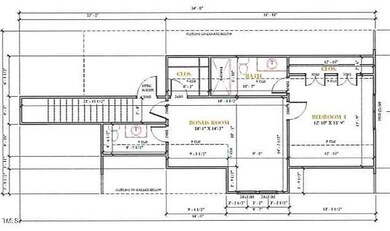
15 Gambel Dr Youngsville, NC 27596
Youngsville NeighborhoodHighlights
- Under Construction
- Main Floor Primary Bedroom
- Bonus Room
- Transitional Architecture
- Attic
- Mud Room
About This Home
As of February 2025Ranch Build with Upstairs Bonus/Teen Suite w/Full Bath! 3 Car Garage! 10' Ceilings & Wide Plank HWD Style Flooring Throughout Entire Home! Kitchen: Custom Painted Cabinets w/Glass Display Uppers & Soft Close Feature, Under Cabinet Lighting, Center Island w/Barstool Seating & Accent Pendant Lights, Designer Backsplash, Gourmet SS Appls & Walk in Pantry w/Tons of Cabinet Storage! Huge 4 Seasons Room! Owner's Suite: offers Foyer Entry, Hardwood Style Flooring & Accent Beam Ceiling! Owner's Bath: w/His & Her Vanities w/Quartz, Tile Surround Walk in Shower w/Wet Room & Freestanding Tub & Huge Walk in Closet w/Direct Access to Laundry Room! Family Room: Linear Gas Log Fireplace w/Custom Built ins & Floating Shelves & Large Sliders Opening to Rear Covered Porch! Informal Dining Area & Private Office/Study!
Home Details
Home Type
- Single Family
Year Built
- Built in 2025 | Under Construction
Lot Details
- 0.9 Acre Lot
- Landscaped
- Back Yard
HOA Fees
- $75 Monthly HOA Fees
Parking
- 3 Car Attached Garage
- Front Facing Garage
- Side Facing Garage
- Garage Door Opener
- Private Driveway
Home Design
- Home is estimated to be completed on 9/30/25
- Transitional Architecture
- Traditional Architecture
- Raised Foundation
- Frame Construction
- Architectural Shingle Roof
- Metal Roof
Interior Spaces
- 4,311 Sq Ft Home
- 2-Story Property
- Built-In Features
- Bookcases
- Crown Molding
- Tray Ceiling
- Smooth Ceilings
- Ceiling Fan
- Recessed Lighting
- Gas Log Fireplace
- Sliding Doors
- Mud Room
- Entrance Foyer
- Family Room with Fireplace
- Open Floorplan
- Bonus Room
- Storage
- Neighborhood Views
- Unfinished Attic
Kitchen
- Eat-In Kitchen
- Breakfast Bar
- Built-In Gas Range
- Microwave
- Dishwasher
- Stainless Steel Appliances
- Kitchen Island
- Quartz Countertops
Flooring
- Laminate
- Tile
Bedrooms and Bathrooms
- 4 Bedrooms
- Primary Bedroom on Main
- Walk-In Closet
- In-Law or Guest Suite
- Double Vanity
- Private Water Closet
- Separate Shower in Primary Bathroom
- Soaking Tub
- Bathtub with Shower
- Walk-in Shower
Laundry
- Laundry Room
- Laundry on main level
- Washer and Electric Dryer Hookup
Eco-Friendly Details
- Energy-Efficient Construction
- Energy-Efficient Lighting
- Energy-Efficient Thermostat
Outdoor Features
- Covered patio or porch
- Rain Gutters
Schools
- Long Mill Elementary School
- Cedar Creek Middle School
- Franklinton High School
Utilities
- Forced Air Heating and Cooling System
- Tankless Water Heater
- Septic Tank
- Septic System
- Phone Available
- Cable TV Available
Community Details
- Association fees include storm water maintenance
- Sorrell Oaks HOA, Phone Number (919) 790-5350
- Built by Oak and Stone Custom Homes
- Sorrell Oaks Subdivision
Listing and Financial Details
- Home warranty included in the sale of the property
Map
Home Values in the Area
Average Home Value in this Area
Property History
| Date | Event | Price | Change | Sq Ft Price |
|---|---|---|---|---|
| 02/14/2025 02/14/25 | Sold | $1,525,000 | 0.0% | $354 / Sq Ft |
| 12/18/2024 12/18/24 | Pending | -- | -- | -- |
| 12/17/2024 12/17/24 | For Sale | $1,525,000 | -- | $354 / Sq Ft |
Similar Homes in Youngsville, NC
Source: Doorify MLS
MLS Number: 10067545
- 95 Spanish Oak Dr
- 30 Spanish Oak Dr
- 95 Cherry Bark Dr
- 170 Cherry Bark Dr
- 55 Cherry Bark Ln
- 75 Cherry Bark Ln
- 135 Cherry Bark Ln
- 165 Cherry Bark Ln
- 65 Cherry Bark Ln
- 180 Cherry Bark Ln
- 60 Chestnut Oak Dr
- 55 Chestnut Oak Dr
- 30 Chestnut Oak Dr
- 35 Long Needle Ct Unit 36
- 25 Long Needle Ct Unit 37
- 40 Long Needle Ct
- 15 Long Needle Ct Unit 38
- 120 Ironwood Blvd Unit GH 29
- 135 Ironwood Blvd Unit 49
- 40 Ironwood Blvd

