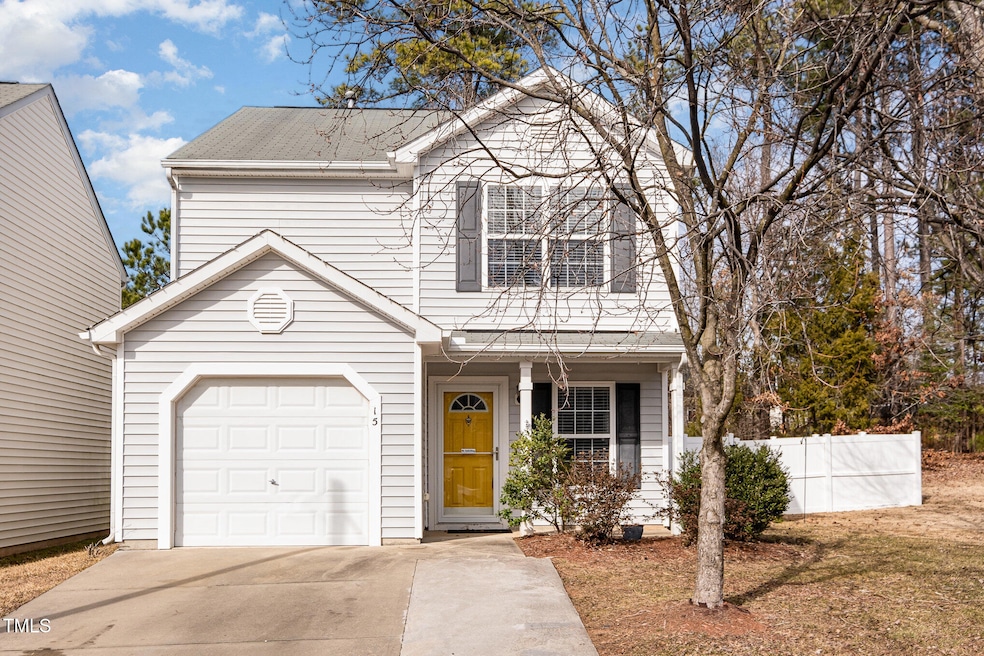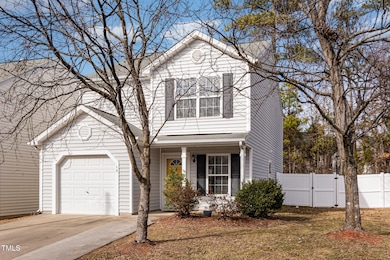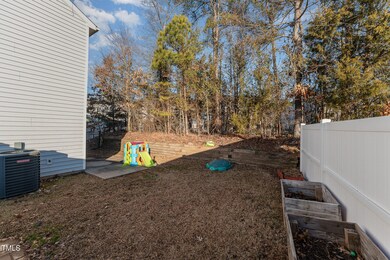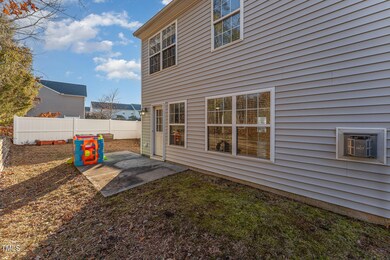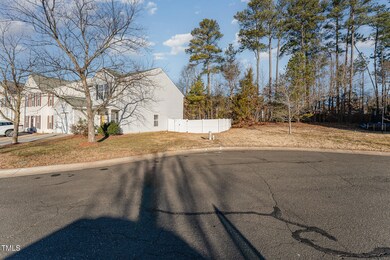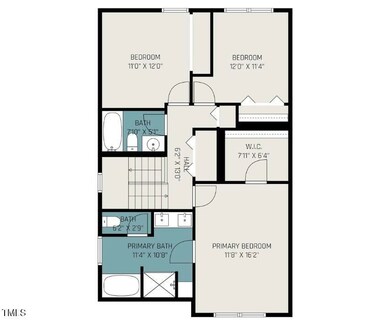
15 Gandhi Dr Durham, NC 27703
Highlights
- Traditional Architecture
- Cul-De-Sac
- Living Room
- Wood Flooring
- 1 Car Attached Garage
- Laundry Room
About This Home
As of March 2025Charming 3-Bedroom cul-de-sac Home in a Prime Durham Location! Nestled on a quiet cul-de-sac in Pagehurst, this beautifully maintained 3-bedroom, 2.5-bathroom home offers the perfect blend of comfort and convenience. Enjoy added privacy with no neighbor directly to the right. Step inside to a welcoming living area with stylish wood tiled floors, perfect for relaxing or entertaining. Beyond that, the spacious family room features a cozy fireplace, creating a warm and inviting atmosphere. The wide galley-style kitchen opens to the family room, offering a seamless flow. It features a small pantry for extra storage and plenty of space for cooking and meal prep. Downstairs has been freshly painted. Upstairs, the oversized primary suite boasts vaulted ceilings, a huge walk-in closet and an upgraded ensuite bathroom while the secondary bedrooms are generously sized. Upstairs laundry for added convenience. Updated fixtures throughout add a modern touch. Outside, enjoy a fully fenced backyard, offering privacy and ample space for outdoor activities, gardening, or entertaining. A/C was updated in 2020.
Located less than 15 minutes from RTP, RDU and Downtown Durham. Also, close to 540 and Glenwood with easy access to Downtown Raleigh, this home is ideal for anyone seeking both a peaceful setting and unbeatable convenience.
Home Details
Home Type
- Single Family
Est. Annual Taxes
- $2,750
Year Built
- Built in 2004
Lot Details
- 4,356 Sq Ft Lot
- Cul-De-Sac
- Back Yard Fenced
HOA Fees
- $27 Monthly HOA Fees
Parking
- 1 Car Attached Garage
Home Design
- Traditional Architecture
- Slab Foundation
- Shingle Roof
- Vinyl Siding
Interior Spaces
- 1,694 Sq Ft Home
- 2-Story Property
- Family Room
- Living Room
- Dining Room
Flooring
- Wood
- Carpet
- Tile
Bedrooms and Bathrooms
- 3 Bedrooms
Laundry
- Laundry Room
- Laundry on upper level
Schools
- Bethesda Elementary School
- Lowes Grove Middle School
- Hillside High School
Utilities
- Forced Air Heating and Cooling System
- Heating System Uses Natural Gas
Community Details
- Sentry Management Association, Phone Number (919) 790-8000
- Pagehurst Subdivision
Listing and Financial Details
- Assessor Parcel Number 0759-40-6814
Map
Home Values in the Area
Average Home Value in this Area
Property History
| Date | Event | Price | Change | Sq Ft Price |
|---|---|---|---|---|
| 03/25/2025 03/25/25 | Sold | $375,900 | -3.6% | $222 / Sq Ft |
| 02/22/2025 02/22/25 | Pending | -- | -- | -- |
| 01/31/2025 01/31/25 | For Sale | $389,900 | -- | $230 / Sq Ft |
Tax History
| Year | Tax Paid | Tax Assessment Tax Assessment Total Assessment is a certain percentage of the fair market value that is determined by local assessors to be the total taxable value of land and additions on the property. | Land | Improvement |
|---|---|---|---|---|
| 2024 | $2,750 | $197,181 | $41,212 | $155,969 |
| 2023 | $2,583 | $197,181 | $41,212 | $155,969 |
| 2022 | $2,524 | $197,181 | $41,212 | $155,969 |
| 2021 | $2,512 | $197,181 | $41,212 | $155,969 |
| 2020 | $2,453 | $197,181 | $41,212 | $155,969 |
| 2019 | $2,453 | $197,181 | $41,212 | $155,969 |
| 2018 | $2,283 | $168,286 | $27,475 | $140,811 |
| 2017 | $2,266 | $168,286 | $27,475 | $140,811 |
| 2016 | $2,190 | $168,286 | $27,475 | $140,811 |
| 2015 | $2,221 | $160,426 | $32,734 | $127,692 |
| 2014 | $2,221 | $160,426 | $32,734 | $127,692 |
Mortgage History
| Date | Status | Loan Amount | Loan Type |
|---|---|---|---|
| Open | $225,502 | New Conventional | |
| Previous Owner | $185,000 | New Conventional | |
| Previous Owner | $30,000 | Credit Line Revolving | |
| Previous Owner | $165,000 | Future Advance Clause Open End Mortgage | |
| Previous Owner | $131,920 | Purchase Money Mortgage | |
| Closed | $32,980 | No Value Available |
Deed History
| Date | Type | Sale Price | Title Company |
|---|---|---|---|
| Warranty Deed | $386,000 | None Listed On Document | |
| Warranty Deed | $184,500 | None Available | |
| Warranty Deed | $165,000 | -- |
Similar Homes in Durham, NC
Source: Doorify MLS
MLS Number: 10073915
APN: 196456
- 2818 Bombay Dr
- 2705 Evanston Ave
- 2728 Evanston Ave
- 320 Westgrove Ct
- 241 Westgrove Ct
- 107 Vickery Hill Ct
- 140 Torrey Heights Ln
- 2709 Hidden Hollow Dr
- 7 Indian Head Ct
- 1217 Neighborly Way
- 445 Brier Summit Place
- 2639 Oleander Dr
- 113 Pelsett St
- 9510 Dellbrook Ct
- 443 Cross Country Way
- 518 Judge Ct
- 306 Brier Summit Place
- 1020 Sycaten St
- 114 Journey Place
- 408 Judge Ct
