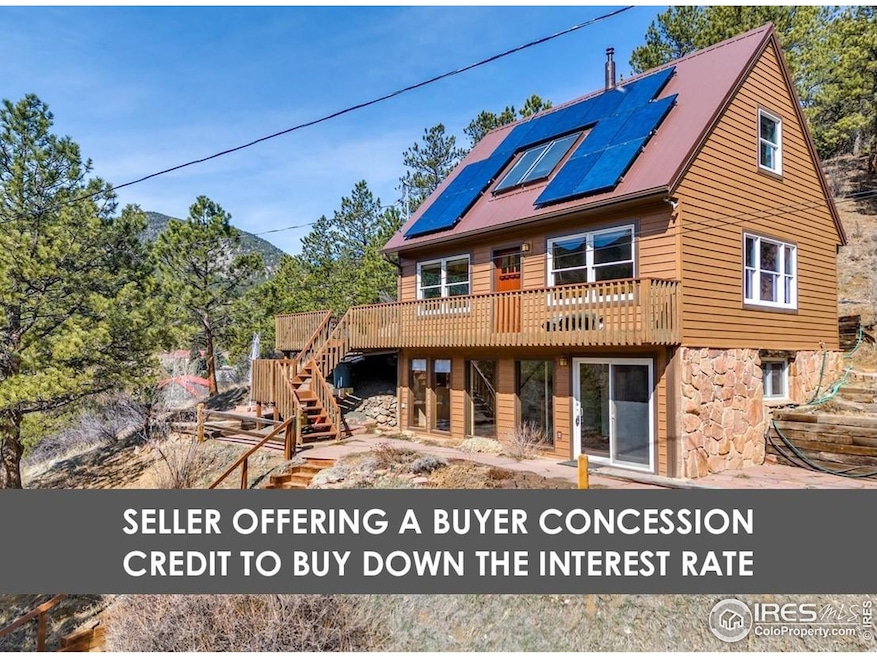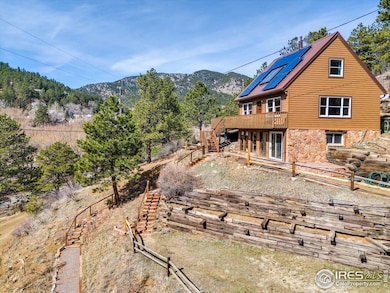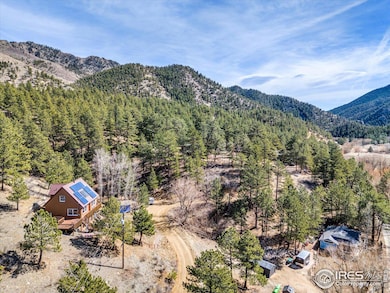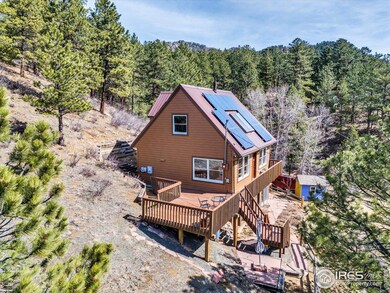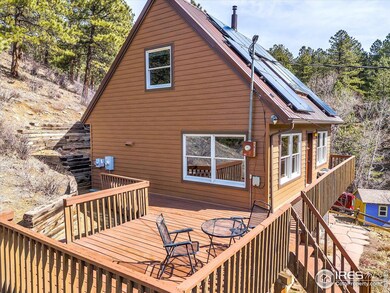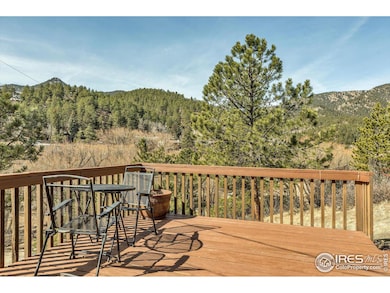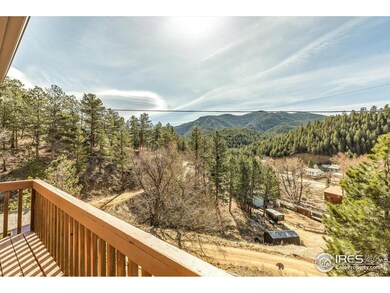
$750,000
- 3 Beds
- 2 Baths
- 2,154 Sq Ft
- 73 Spruce St
- Jamestown, CO
Ascend along the meandering James Creek and kiss the mountain air we breathe. Discover the thoughtfully updated and well-appointed cozy abode at 73 Spruce Street situated in picturesque Jamestown - Boulder County’s best kept secret. Realize a serene and private living experience with breathtaking views of the surrounding mountains featured from every windowpane while simultaneously maintaining
David Stuhlemmer J David Real Estate LLC
