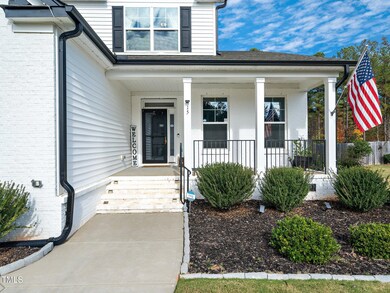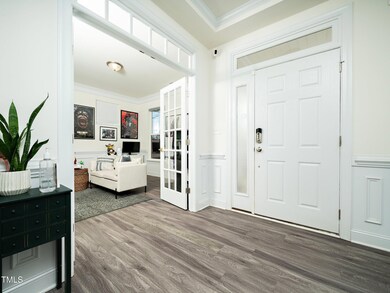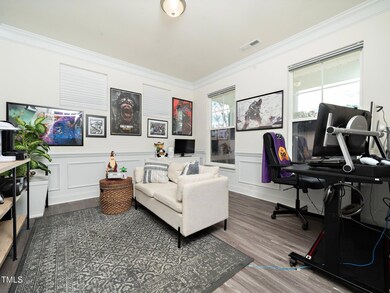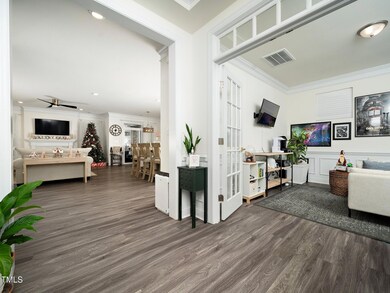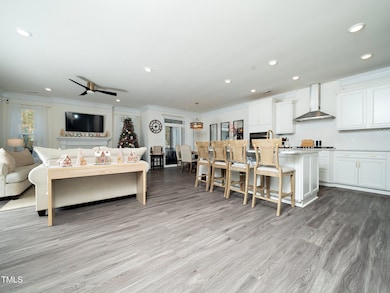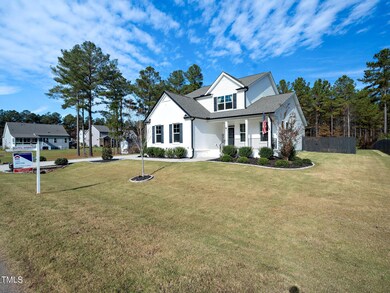
15 Green Haven Blvd Youngsville, NC 27596
Youngsville NeighborhoodHighlights
- Heated Pool and Spa
- ENERGY STAR Certified Homes
- Transitional Architecture
- Open Floorplan
- Deck
- Wood Flooring
About This Home
As of March 2025Wow! 4BR 3 1/2B on over a 1/2 acre fenced in yard. This home is better than new and has all of the bells and whistles. The seller has added an amazing amount of amenities to this home since moving in. (The entire list is in the documents) included in that list is an beautiful heated swim spa (this will stay) that can be used all year with extensive decking and patio surrounding. Why go on vacation when you have the perfect party home. Side load 2 car garage, a crawl space, offers an amazing open floor plan with huge island, granite countertops and crowned molding cabinets. Screened in porch overlooking that beautiful backyard. Owners suite is on the first floor with luxury bath. Upstairs you'll find an oversized bonus/media room with 3 more generous bedrooms. This home was very well kept and the owners have never worn shoes in this home. Convenient to RDU this home is a must see. Come on out and make this your new home today! Seller to have the home professionally cleaned when they move out plus $2000 paint allowance or use as you please. Sellers VA Loan is assumable. Ring cameras do not convey.
Home Details
Home Type
- Single Family
Est. Annual Taxes
- $3,391
Year Built
- Built in 2020
Lot Details
- 0.65 Acre Lot
- Wood Fence
- Paved or Partially Paved Lot
- Level Lot
- Cleared Lot
- Landscaped with Trees
- Back Yard Fenced and Front Yard
HOA Fees
- $46 Monthly HOA Fees
Parking
- 2 Car Attached Garage
- Side Facing Garage
- Garage Door Opener
Home Design
- Transitional Architecture
- Brick Exterior Construction
- Block Foundation
- Shingle Roof
- Vinyl Siding
Interior Spaces
- 2,700 Sq Ft Home
- 2-Story Property
- Open Floorplan
- Crown Molding
- High Ceiling
- Ceiling Fan
- Track Lighting
- Gas Log Fireplace
- Double Pane Windows
- Low Emissivity Windows
- Insulated Windows
- Sliding Doors
- Entrance Foyer
- Family Room with Fireplace
- Breakfast Room
- Home Office
- Loft
- Bonus Room
- Screened Porch
- Storage
Kitchen
- Eat-In Kitchen
- Breakfast Bar
- Built-In Gas Oven
- Built-In Range
- Microwave
- Ice Maker
- Dishwasher
- Stainless Steel Appliances
- Kitchen Island
- Granite Countertops
Flooring
- Wood
- Carpet
- Ceramic Tile
- Vinyl
Bedrooms and Bathrooms
- 4 Bedrooms
- Primary Bedroom on Main
- Walk-In Closet
- Walk-in Shower
Laundry
- Laundry Room
- Laundry on main level
- Washer and Dryer
Home Security
- Smart Locks
- Fire and Smoke Detector
Eco-Friendly Details
- ENERGY STAR Certified Homes
Pool
- Heated Pool and Spa
- Heated Spa
- Above Ground Spa
Outdoor Features
- Deck
- Patio
- Exterior Lighting
- Rain Gutters
Schools
- Youngsville Elementary School
- Cedar Creek Middle School
- Franklinton High School
Utilities
- Central Air
- Heating System Uses Natural Gas
- Heat Pump System
- Natural Gas Connected
- Tankless Water Heater
- Septic Tank
- Septic System
- High Speed Internet
- Cable TV Available
Community Details
- Pinnacle Resource Group Association, Phone Number (919) 874-5050
- Built by Eastwood Homes
- The Retreat At Green Haven Subdivision
Listing and Financial Details
- Assessor Parcel Number 1833-74-9350
Map
Home Values in the Area
Average Home Value in this Area
Property History
| Date | Event | Price | Change | Sq Ft Price |
|---|---|---|---|---|
| 03/03/2025 03/03/25 | Sold | $575,000 | -4.2% | $213 / Sq Ft |
| 02/05/2025 02/05/25 | Pending | -- | -- | -- |
| 12/07/2024 12/07/24 | Price Changed | $599,900 | -2.5% | $222 / Sq Ft |
| 11/23/2024 11/23/24 | For Sale | $615,000 | -- | $228 / Sq Ft |
Tax History
| Year | Tax Paid | Tax Assessment Tax Assessment Total Assessment is a certain percentage of the fair market value that is determined by local assessors to be the total taxable value of land and additions on the property. | Land | Improvement |
|---|---|---|---|---|
| 2024 | $3,391 | $553,120 | $144,000 | $409,120 |
| 2023 | $3,248 | $356,360 | $80,000 | $276,360 |
| 2022 | $3,238 | $356,360 | $80,000 | $276,360 |
| 2021 | $3,254 | $356,360 | $80,000 | $276,360 |
| 2020 | $712 | $80,000 | $80,000 | $0 |
Mortgage History
| Date | Status | Loan Amount | Loan Type |
|---|---|---|---|
| Previous Owner | $424,245 | VA |
Deed History
| Date | Type | Sale Price | Title Company |
|---|---|---|---|
| Warranty Deed | $575,000 | Investors Title | |
| Interfamily Deed Transfer | -- | None Available | |
| Special Warranty Deed | $424,500 | None Available | |
| Warranty Deed | $1,545,500 | None Available |
Similar Homes in Youngsville, NC
Source: Doorify MLS
MLS Number: 10063699
APN: 044247
- 40 Ironwood Blvd
- 135 Ironwood Blvd Unit 49
- 120 Ironwood Blvd Unit GH 29
- 135 Green Haven Blvd Unit Lot 1
- 145 Green Haven Blvd Unit Lot 83
- 150 Green Haven Blvd Unit Lot 67
- 40 Long Needle Ct
- 15 Long Needle Ct Unit 38
- 25 Long Needle Ct Unit 37
- 35 Long Needle Ct Unit 36
- 15 Longwood Dr
- 220 Green Haven Blvd
- 155 Georgetown Woods Dr
- 10 Georgetown Woods Dr
- 95 Spanish Oak Dr
- 30 Spanish Oak Dr
- 40 Cinnamon Teal Way
- 95 Cherry Bark Dr
- 170 Cherry Bark Dr
- 55 Cherry Bark Ln

