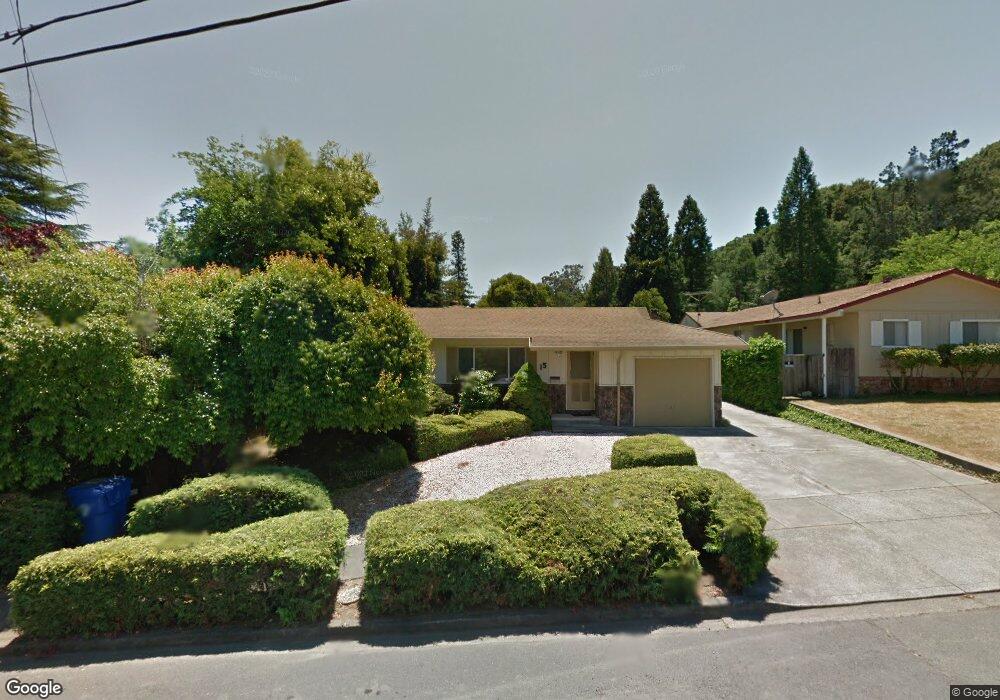
15 Griggs Ln Napa, CA 94558
Westwood Neighborhood
4
Beds
5
Baths
2,090
Sq Ft
6,878
Sq Ft Lot
Highlights
- 3 Car Attached Garage
- Ceiling Fan
- 4-minute walk to Laurel Park
- Central Heating
About This Home
As of March 2025Charming duplex that lives like two single-family homes with a shared wall! The front home features 2 bedrooms, 1 bath, and a cozy back patio, with updates from a few years ago. The back home offers 2 bedrooms, 2 baths, a small backyard, and a fresh renovation, including new floors, paint, and a beautifully remodeled kitchen. A perfect blend of character and modern updates, ideal for investors or multi-generational living!
Property Details
Home Type
- Multi-Family
Est. Annual Taxes
- $10,162
Year Built
- Built in 1973
Parking
- 3 Car Attached Garage
Home Design
- Duplex
Interior Spaces
- 2,090 Sq Ft Home
- Ceiling Fan
- Laundry in unit
Additional Features
- 6,878 Sq Ft Lot
- Central Heating
Listing and Financial Details
- Assessor Parcel Number 004-161-019-000
Community Details
Overview
- 2 Buildings
- 2 Units
Building Details
- Gross Income $68,400
Map
Create a Home Valuation Report for This Property
The Home Valuation Report is an in-depth analysis detailing your home's value as well as a comparison with similar homes in the area
Home Values in the Area
Average Home Value in this Area
Property History
| Date | Event | Price | Change | Sq Ft Price |
|---|---|---|---|---|
| 03/10/2025 03/10/25 | Sold | $850,000 | 0.0% | $407 / Sq Ft |
| 03/04/2025 03/04/25 | Pending | -- | -- | -- |
| 01/31/2025 01/31/25 | For Sale | $850,000 | -- | $407 / Sq Ft |
Source: Bay Area Real Estate Information Services (BAREIS)
Tax History
| Year | Tax Paid | Tax Assessment Tax Assessment Total Assessment is a certain percentage of the fair market value that is determined by local assessors to be the total taxable value of land and additions on the property. | Land | Improvement |
|---|---|---|---|---|
| 2023 | $10,162 | $277,527 | $95,694 | $181,833 |
| 2022 | $4,446 | $272,086 | $93,818 | $178,268 |
| 2021 | $4,457 | $266,752 | $91,979 | $174,773 |
| 2020 | $4,491 | $264,017 | $91,036 | $172,981 |
| 2019 | $4,378 | $258,841 | $89,251 | $169,590 |
| 2018 | $4,282 | $253,766 | $87,501 | $166,265 |
| 2017 | $4,158 | $248,791 | $85,786 | $163,005 |
| 2016 | $3,969 | $243,913 | $84,104 | $159,809 |
| 2015 | $3,660 | $240,250 | $82,841 | $157,409 |
| 2014 | $3,596 | $235,545 | $81,219 | $154,326 |
Source: Public Records
Mortgage History
| Date | Status | Loan Amount | Loan Type |
|---|---|---|---|
| Open | $550,000 | New Conventional |
Source: Public Records
Deed History
| Date | Type | Sale Price | Title Company |
|---|---|---|---|
| Grant Deed | $850,000 | Old Republic Title | |
| Quit Claim Deed | -- | Old Republic Title | |
| Grant Deed | -- | None Listed On Document | |
| Grant Deed | -- | None Listed On Document |
Source: Public Records
Similar Homes in Napa, CA
Source: Bay Area Real Estate Information Services (BAREIS)
MLS Number: 325023412
APN: 004-161-019
Nearby Homes
- 2901 Conifer Ct
- 57 Chelsea Ave
- 115 Poe Ct
- 491 Roosevelt St
- 72 Chelsea Ave
- 72 Bellevue Ave
- 161 Harrison Ave
- 152 Foothill Blvd
- 2716 Laurel St
- 2828 Kilburn Ave
- 130 Valley Oak Dr
- 134 Valley Oak Dr
- 2730 Old Sonoma Rd
- 1018 Easum Dr
- 431 Seymour St
- 703 Casswall St
- 100 Waterstone Ct
- 2141 W Lincoln Ave
- 691 Foster Rd
- 2016 W F St
