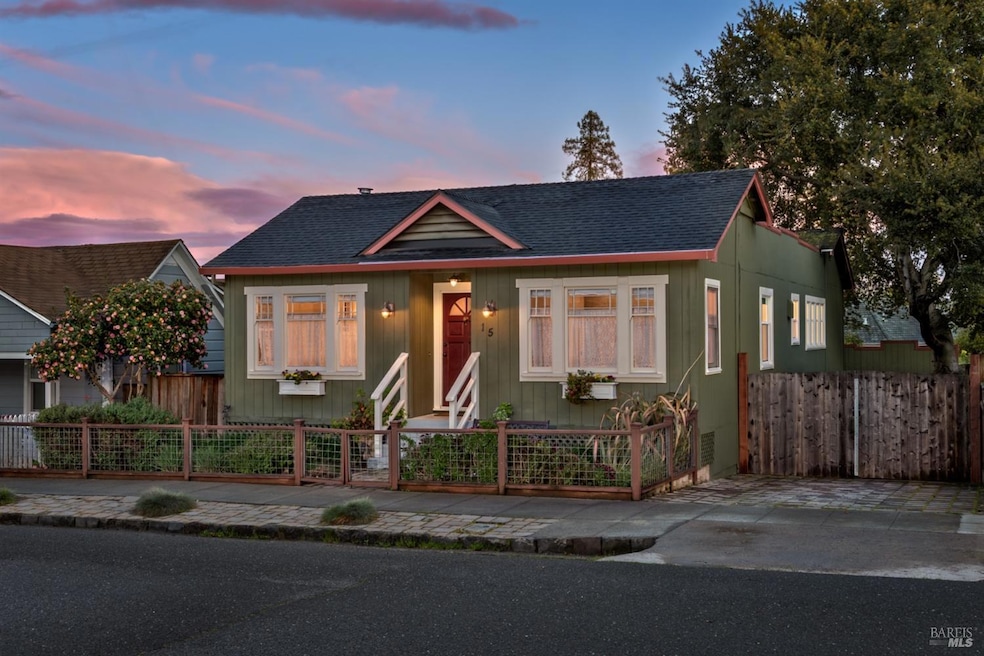
15 Harris St Petaluma, CA 94952
Western Petaluma NeighborhoodHighlights
- Deck
- Wood Flooring
- Breakfast Area or Nook
- Petaluma Junior High School Rated A-
- Main Floor Primary Bedroom
- Formal Dining Room
About This Home
As of April 2025West Petaluma bungalow is filled with charm and character in the heart of historic downtown Petaluma. 15 Harris Street is filled with vintage details including hardwood floors, a built-in buffet, fireplace, and coved ceilings. Three bedrooms, two bathrooms, 1592sf, with a fourth bedroom option in the front lounge room. The living room takes center stage, anchored by the fireplace with mantel and artisan tiles. The formal dining room has a wall of windows and a built-in buffet. Classic vintage kitchen with black and white checkered floor, swinging door, built-in spice cabinet, and cozy breakfast nook. The 5227sf lot and backyard are perfect for your gardening and entertaining. The garage was finished into a flexible room with so many potential uses. A custom tiered deck and concrete patio are ideal for al fresco dining and gatherings. A garden ready to plant and play with raised planters and a garden shed. An expansive gravel driveway beyond the gates for additional parking, and basement rooms provide plenty of storage. 15 Harris Street is just around the corner from restaurants, cafes, shops, parks, and the Petaluma riverfront.
Home Details
Home Type
- Single Family
Est. Annual Taxes
- $8,851
Year Built
- Built in 1923 | Remodeled
Lot Details
- 5,227 Sq Ft Lot
- Wood Fence
- Landscaped
Parking
- 2 Car Garage
- Converted Garage
- Rear-Facing Garage
- Tandem Garage
Home Design
- Concrete Foundation
- Tar and Gravel Roof
- Composition Roof
- Wood Siding
Interior Spaces
- 1,592 Sq Ft Home
- 2-Story Property
- Ceiling Fan
- Self Contained Fireplace Unit Or Insert
- Gas Log Fireplace
- Living Room with Fireplace
- Formal Dining Room
- Partial Basement
Kitchen
- Breakfast Area or Nook
- Free-Standing Gas Range
- Range Hood
- Dishwasher
- Synthetic Countertops
Flooring
- Wood
- Carpet
- Tile
Bedrooms and Bathrooms
- 3 Bedrooms
- Primary Bedroom on Main
- Bathroom on Main Level
- 2 Full Bathrooms
- Bathtub with Shower
Laundry
- Laundry in unit
- Washer and Dryer Hookup
Home Security
- Carbon Monoxide Detectors
- Fire and Smoke Detector
Outdoor Features
- Deck
- Patio
- Shed
Utilities
- Heating System Uses Natural Gas
Listing and Financial Details
- Assessor Parcel Number 006-394-003-000
Map
Home Values in the Area
Average Home Value in this Area
Property History
| Date | Event | Price | Change | Sq Ft Price |
|---|---|---|---|---|
| 04/18/2025 04/18/25 | Sold | $1,250,000 | +25.6% | $785 / Sq Ft |
| 04/08/2025 04/08/25 | Pending | -- | -- | -- |
| 03/31/2025 03/31/25 | For Sale | $995,000 | -- | $625 / Sq Ft |
Tax History
| Year | Tax Paid | Tax Assessment Tax Assessment Total Assessment is a certain percentage of the fair market value that is determined by local assessors to be the total taxable value of land and additions on the property. | Land | Improvement |
|---|---|---|---|---|
| 2023 | $8,851 | $795,336 | $318,020 | $477,316 |
| 2022 | $8,583 | $779,742 | $311,785 | $467,957 |
| 2021 | $8,420 | $764,454 | $305,672 | $458,782 |
| 2020 | $8,492 | $756,616 | $302,538 | $454,078 |
| 2019 | $8,386 | $741,781 | $296,606 | $445,175 |
| 2018 | $8,353 | $727,238 | $290,791 | $436,447 |
| 2017 | $8,176 | $712,980 | $285,090 | $427,890 |
| 2016 | $7,984 | $699,000 | $279,500 | $419,500 |
| 2015 | $7,106 | $621,000 | $186,000 | $435,000 |
| 2014 | $6,669 | $574,000 | $172,000 | $402,000 |
Mortgage History
| Date | Status | Loan Amount | Loan Type |
|---|---|---|---|
| Open | $400,000 | New Conventional | |
| Previous Owner | $50,000 | Credit Line Revolving | |
| Previous Owner | $479,200 | Purchase Money Mortgage | |
| Previous Owner | $150,000 | Credit Line Revolving | |
| Previous Owner | $250,000 | No Value Available | |
| Previous Owner | $100,000 | Credit Line Revolving | |
| Previous Owner | $100,000 | Unknown |
Deed History
| Date | Type | Sale Price | Title Company |
|---|---|---|---|
| Interfamily Deed Transfer | -- | Old Republic Title Company | |
| Interfamily Deed Transfer | -- | Old Republic Title Company | |
| Grant Deed | $699,000 | First American Title Company | |
| Interfamily Deed Transfer | -- | -- | |
| Grant Deed | $599,000 | Old Republic Title Company | |
| Interfamily Deed Transfer | -- | Old Republic Title Company | |
| Interfamily Deed Transfer | -- | Old Republic Title Company |
Similar Homes in Petaluma, CA
Source: Bay Area Real Estate Information Services (BAREIS)
MLS Number: 325027673
APN: 006-394-003
