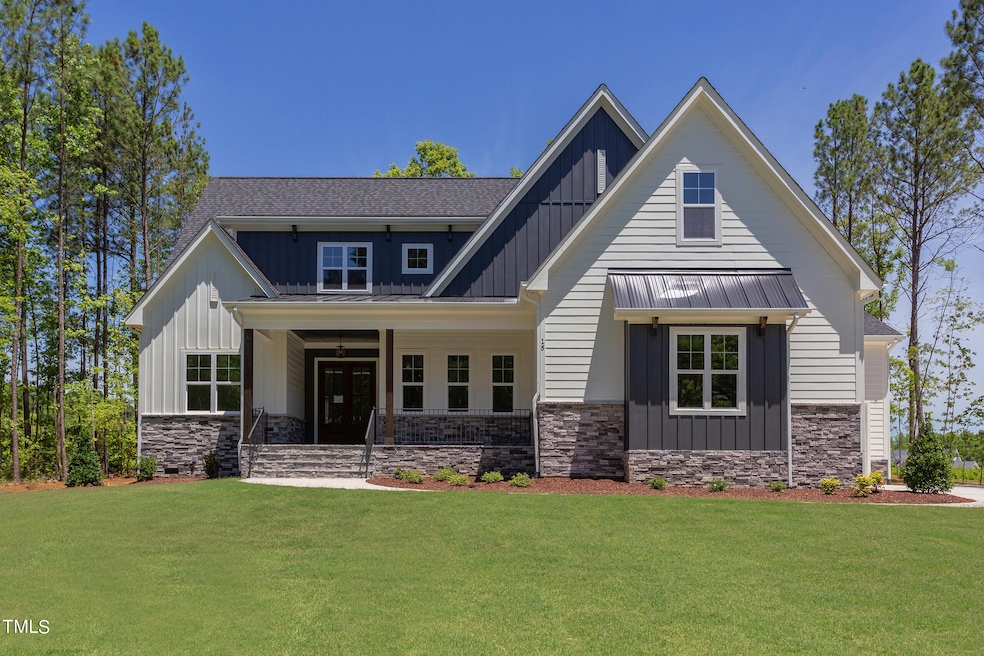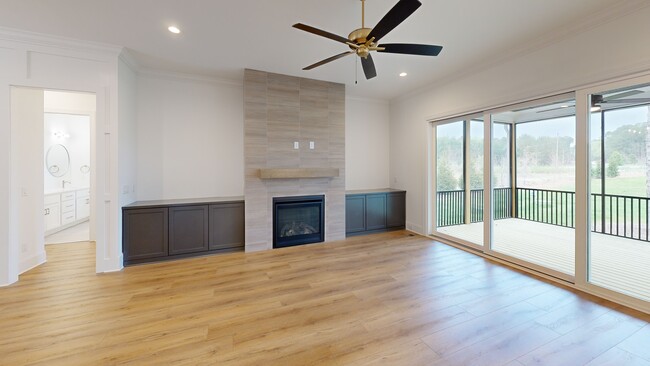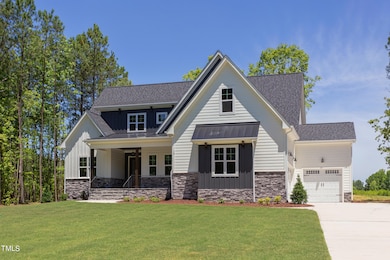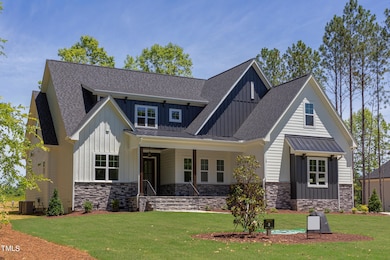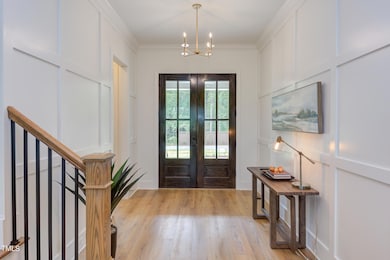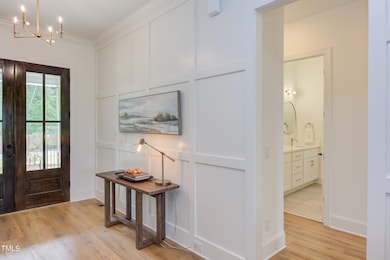
15 Harvest View Way Franklinton, NC 27525
Estimated payment $5,327/month
Highlights
- New Construction
- View of Trees or Woods
- Deck
- Finished Room Over Garage
- Open Floorplan
- Cathedral Ceiling
About This Home
GOLD WINNER PARADE OF HOMES! Classic Architectural Beauty by Superior Custom Builders. Super details, clean lines and open modern feel! Extremely sharp exterior profile with stone, board & batten and metal roof accents blend with the Double Front door, rocking chair front porch, and angled 3rd car garage. The open easy flow of the floorplan lives like a ranch with the elegant vaulted primary suite and (2) additional bedrooms on the main floor. Gourmet kitchen with huge center island & walk-in pantry flows freely to the living room, dining area and onto the screen porch. A separate study, mud room and custom laundry complete the 1st floor. As you enter the 2nd floor you will be wowed by the open landing leading to glass doors accessing the large bonus room as well as a 4th bedroom, custom tile bath and (3) separate walk-in storage areas ready to be finished for additional living space (5th bedroom and additional bath already framed and plumbed). Maple trees and (20) green giants add to privacy! Details and custom quality are at every turn! This home checks all of the boxes for everyday living, entertaining & future expansion/equity!
Open House Schedule
-
Saturday, April 26, 202512:00 to 3:00 pm4/26/2025 12:00:00 PM +00:004/26/2025 3:00:00 PM +00:00Add to Calendar
Home Details
Home Type
- Single Family
Est. Annual Taxes
- $1,601
Year Built
- Built in 2024 | New Construction
Lot Details
- 0.73 Acre Lot
- Property fronts a county road
- Level Lot
- Cleared Lot
- Partially Wooded Lot
- Few Trees
- Private Yard
- Back and Front Yard
HOA Fees
- $31 Monthly HOA Fees
Parking
- 3 Car Attached Garage
- Finished Room Over Garage
- Inside Entrance
- Side Facing Garage
- Garage Door Opener
- 4 Open Parking Spaces
Home Design
- Home is estimated to be completed on 1/3/25
- Transitional Architecture
- Brick or Stone Mason
- Block Foundation
- Stone Foundation
- Frame Construction
- Batts Insulation
- Shingle Roof
- Architectural Shingle Roof
- Asphalt Roof
- Metal Roof
- Board and Batten Siding
- Radiant Barrier
- Stone
Interior Spaces
- 3,428 Sq Ft Home
- 2-Story Property
- Open Floorplan
- Built-In Features
- Crown Molding
- Beamed Ceilings
- Coffered Ceiling
- Smooth Ceilings
- Cathedral Ceiling
- Ceiling Fan
- Recessed Lighting
- Gas Log Fireplace
- Double Pane Windows
- Insulated Windows
- Mud Room
- Entrance Foyer
- Living Room with Fireplace
- Dining Room
- Bonus Room
- Screened Porch
- Storage
- Views of Woods
- Attic Floors
Kitchen
- Breakfast Bar
- Butlers Pantry
- Built-In Self-Cleaning Convection Oven
- Built-In Electric Oven
- Gas Cooktop
- Range Hood
- Microwave
- Plumbed For Ice Maker
- Dishwasher
- Stainless Steel Appliances
- Kitchen Island
- Quartz Countertops
Flooring
- Carpet
- Ceramic Tile
- Luxury Vinyl Tile
Bedrooms and Bathrooms
- 4 Bedrooms
- Primary Bedroom on Main
- Dual Closets
- Walk-In Closet
- Double Vanity
- Private Water Closet
- Separate Shower in Primary Bathroom
- Bathtub with Shower
- Walk-in Shower
Laundry
- Laundry Room
- Laundry on main level
- Sink Near Laundry
- Electric Dryer Hookup
Outdoor Features
- Deck
- Rain Gutters
Schools
- Franklinton Elementary School
- Cedar Creek Middle School
- Franklinton High School
Horse Facilities and Amenities
- Grass Field
Utilities
- Cooling System Powered By Gas
- Forced Air Zoned Heating and Cooling System
- Heating System Uses Natural Gas
- Heat Pump System
- Vented Exhaust Fan
- Private Water Source
- Well
- Tankless Water Heater
- Gas Water Heater
- Septic Tank
- Septic System
- High Speed Internet
- Phone Available
- Cable TV Available
Community Details
- Harvest View Estates HOA, Phone Number (919) 291-7897
- Built by Superior Custom Builders
- Harvest View Estates Subdivision
Listing and Financial Details
- Home warranty included in the sale of the property
- Assessor Parcel Number 1865-90-3563
Map
Home Values in the Area
Average Home Value in this Area
Tax History
| Year | Tax Paid | Tax Assessment Tax Assessment Total Assessment is a certain percentage of the fair market value that is determined by local assessors to be the total taxable value of land and additions on the property. | Land | Improvement |
|---|---|---|---|---|
| 2024 | $1,564 | $120,742 | $96,000 | $24,742 |
| 2023 | $836 | $51,750 | $51,750 | $0 |
Property History
| Date | Event | Price | Change | Sq Ft Price |
|---|---|---|---|---|
| 02/27/2025 02/27/25 | For Sale | $925,000 | -- | $270 / Sq Ft |
About the Listing Agent

I have been a full time Real Estate Broker in the Triangle Area for over 18 years. It is my passion and therefore I am a great study of all of the tools available and utilize them to best serve my clients. I have an extensive background in home construction, remodeling and home valuation. Whether, buying, selling, or building, we provide a "one stop", start to finish real estate service that is solely customer driven and customized to the individual client's needs I consistently finish in the
Dave's Other Listings
Source: Doorify MLS
MLS Number: 10078793
APN: 049310
- 60 Harvest View Way
- 85 Harvest View Way
- 40 Harvest View Way
- 10 Harvest View Way
- 75 Harvest View Way
- 10 Serenity Woods Trail
- 55 Harvest View Way
- 00 Lane Store Rd
- 35 Serenity Woods Trail
- 20 Serenity Woods Trail
- 297 Lane Store Rd
- 20 Carolina Maple Dr
- 655 Hawksbill Dr
- 50 Fontaine Dr
- 65 Applegate Dr
- 145 Applegate Dr
- 140 Applegate Dr
- 180 Harpeth Dr
- 25 Bourne Dr
- 5 Misty Grove Trail
