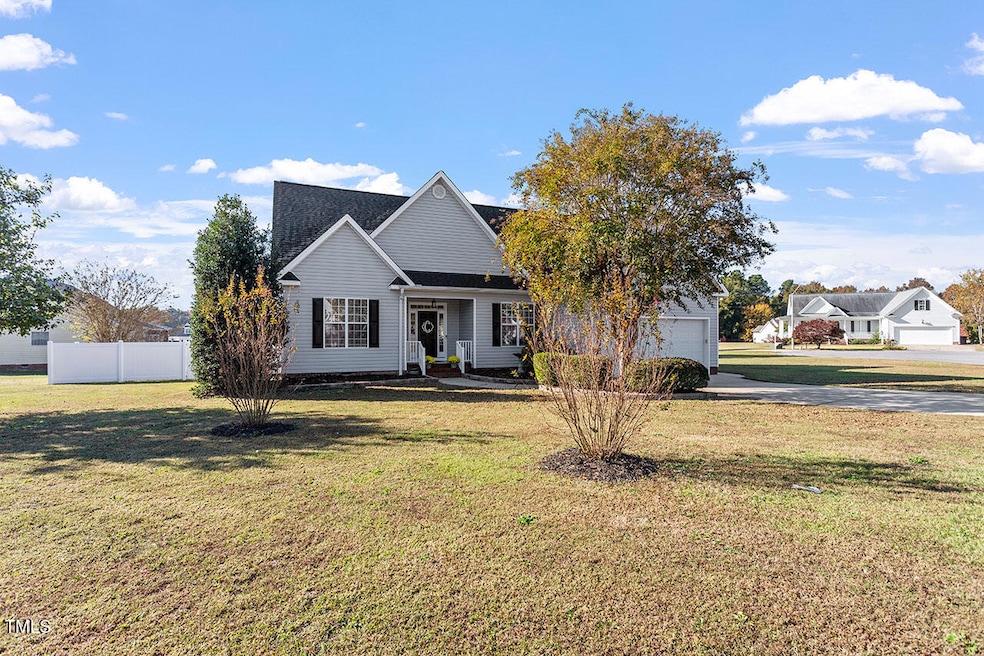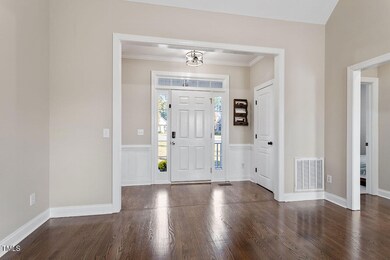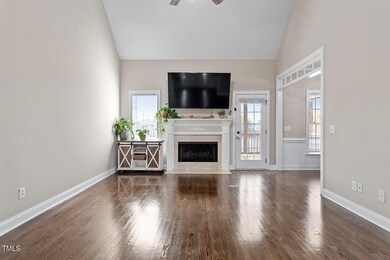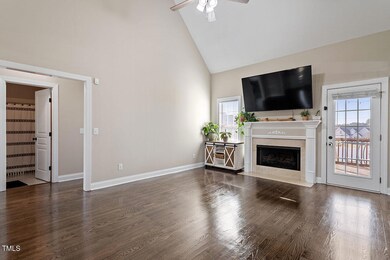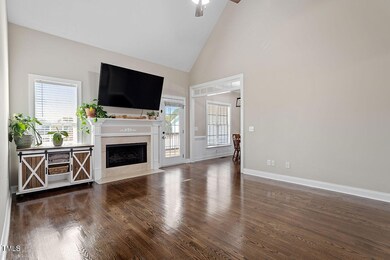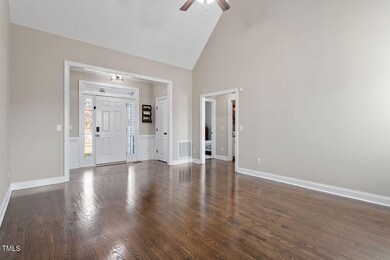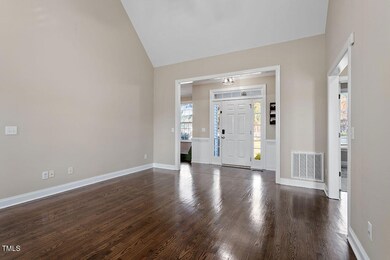
15 Honey Sweet Ct Angier, NC 27501
Highlights
- Deck
- Attic
- Corner Lot
- Wood Flooring
- Bonus Room
- Great Room with Fireplace
About This Home
As of February 2025Escape to Small-Town Charm!
Dreaming of main-level living with room to breathe? This delightful 3-bedroom home, nestled on over half an acre, offers the perfect combination of space, comfort, and freedom—all without HOA!
Why You'll Love This Home:
1) Easy Main-Level Living: All 3 bedrooms conveniently located on the first floor for effortless access.
2) Flexible Bonus Space: A spacious second-floor bonus room awaits your creative touch—think home office, game room, or extra hang space.
3)Relax & Unwind: Enjoy your morning coffee or evening breeze on the screened porch, overlooking a large, fenced backyard—perfect for playing, pets, and outdoor fun.
4) Move-In Ready: This home is ready for you to add your personal flair and make it truly yours!
Special Financing May Be Available!
Don't wait to claim your slice of peaceful small-town living.
Home Details
Home Type
- Single Family
Est. Annual Taxes
- $2,245
Year Built
- Built in 2005
Lot Details
- 0.58 Acre Lot
- Lot Dimensions are 86.65x127.95x123.59x144.45
- Cul-De-Sac
- Vinyl Fence
- Corner Lot
- Back Yard Fenced and Front Yard
Parking
- 2 Car Attached Garage
- 2 Open Parking Spaces
Home Design
- Permanent Foundation
- Shingle Roof
- Vinyl Siding
Interior Spaces
- 2,224 Sq Ft Home
- 1-Story Property
- Great Room with Fireplace
- Breakfast Room
- Dining Room
- Home Office
- Bonus Room
- Screened Porch
- Permanent Attic Stairs
- Laundry Room
Flooring
- Wood
- Carpet
Bedrooms and Bathrooms
- 3 Bedrooms
- 2 Full Bathrooms
Outdoor Features
- Deck
Schools
- North Harnett Elementary School
- Harnett Central Middle School
- Harnett Central High School
Utilities
- Central Air
- Heating System Uses Propane
- Heat Pump System
- Septic Tank
Community Details
- No Home Owners Association
- Adams Pointe Subdivision
Listing and Financial Details
- Assessor Parcel Number 0663-60-6547.000
Map
Home Values in the Area
Average Home Value in this Area
Property History
| Date | Event | Price | Change | Sq Ft Price |
|---|---|---|---|---|
| 02/04/2025 02/04/25 | Sold | $375,000 | -1.3% | $169 / Sq Ft |
| 01/10/2025 01/10/25 | Pending | -- | -- | -- |
| 12/31/2024 12/31/24 | Price Changed | $380,000 | -2.6% | $171 / Sq Ft |
| 10/25/2024 10/25/24 | For Sale | $390,000 | +23.8% | $175 / Sq Ft |
| 12/14/2023 12/14/23 | Off Market | $315,000 | -- | -- |
| 05/12/2021 05/12/21 | Sold | $315,000 | 0.0% | $139 / Sq Ft |
| 03/30/2021 03/30/21 | Pending | -- | -- | -- |
| 03/26/2021 03/26/21 | Price Changed | $315,000 | -1.3% | $139 / Sq Ft |
| 03/13/2021 03/13/21 | For Sale | $319,000 | 0.0% | $141 / Sq Ft |
| 02/21/2021 02/21/21 | Pending | -- | -- | -- |
| 02/11/2021 02/11/21 | Price Changed | $319,000 | -1.2% | $141 / Sq Ft |
| 01/28/2021 01/28/21 | For Sale | $322,900 | -- | $143 / Sq Ft |
Tax History
| Year | Tax Paid | Tax Assessment Tax Assessment Total Assessment is a certain percentage of the fair market value that is determined by local assessors to be the total taxable value of land and additions on the property. | Land | Improvement |
|---|---|---|---|---|
| 2024 | $2,245 | $319,538 | $0 | $0 |
| 2023 | $2,213 | $319,538 | $0 | $0 |
| 2022 | $1,630 | $319,538 | $0 | $0 |
| 2021 | $1,630 | $188,440 | $0 | $0 |
| 2020 | $1,574 | $181,550 | $0 | $0 |
| 2019 | $1,559 | $181,550 | $0 | $0 |
| 2018 | $1,559 | $181,550 | $0 | $0 |
| 2017 | $1,559 | $181,550 | $0 | $0 |
| 2016 | $1,435 | $166,500 | $0 | $0 |
| 2015 | $1,435 | $166,500 | $0 | $0 |
| 2014 | $1,435 | $166,500 | $0 | $0 |
Mortgage History
| Date | Status | Loan Amount | Loan Type |
|---|---|---|---|
| Open | $354,625 | VA | |
| Closed | $354,625 | VA | |
| Previous Owner | $315,000 | VA | |
| Previous Owner | $229,900 | New Conventional | |
| Previous Owner | $120,000 | New Conventional | |
| Previous Owner | $50,000 | Credit Line Revolving | |
| Previous Owner | $29,000 | Stand Alone Second | |
| Previous Owner | $131,500 | New Conventional | |
| Previous Owner | $25,000 | Credit Line Revolving | |
| Previous Owner | $130,000 | Future Advance Clause Open End Mortgage |
Deed History
| Date | Type | Sale Price | Title Company |
|---|---|---|---|
| Warranty Deed | $375,000 | None Listed On Document | |
| Warranty Deed | $375,000 | None Listed On Document | |
| Warranty Deed | $315,000 | None Available | |
| Warranty Deed | $242,000 | None Available | |
| Warranty Deed | $165,000 | None Available | |
| Warranty Deed | -- | None Available | |
| Warranty Deed | $25,000 | None Available |
Similar Homes in Angier, NC
Source: Doorify MLS
MLS Number: 10060065
APN: 040663 0008 16
- 140 Adams Pointe Ct
- 117 Shelby Meadow Ln
- 155 Shelby Meadow Ln
- 17 Shelby Meadow Ln
- 64 Shelby Meadow Ln
- 64 Shelby Meadow Ln
- 64 Shelby Meadow Ln
- 64 Shelby Meadow Ln
- 64 Shelby Meadow Ln
- 64 Shelby Meadow Ln
- 64 Shelby Meadow Ln
- 64 Shelby Meadow Ln
- 64 Shelby Meadow Ln
- 199 Shelby Meadow Ln
- 188 Shelby Meadow Ln
- 257 Shelby Meadow Ln
- 420 Shelby Meadow Ln
- 315 Adams Pointe Ct
- 88 Norris Farm Dr
- 73 Norris Farm Dr
