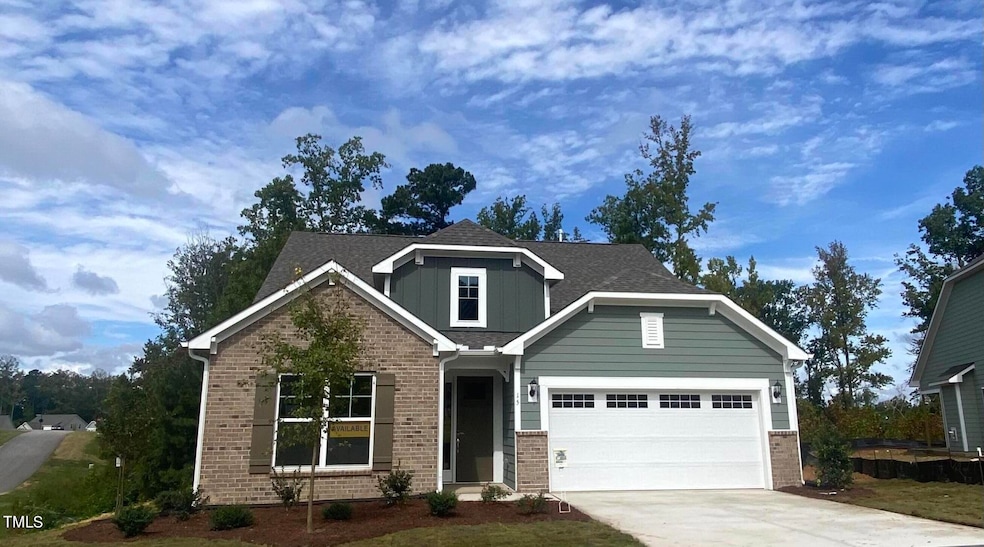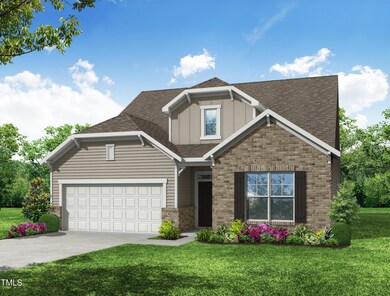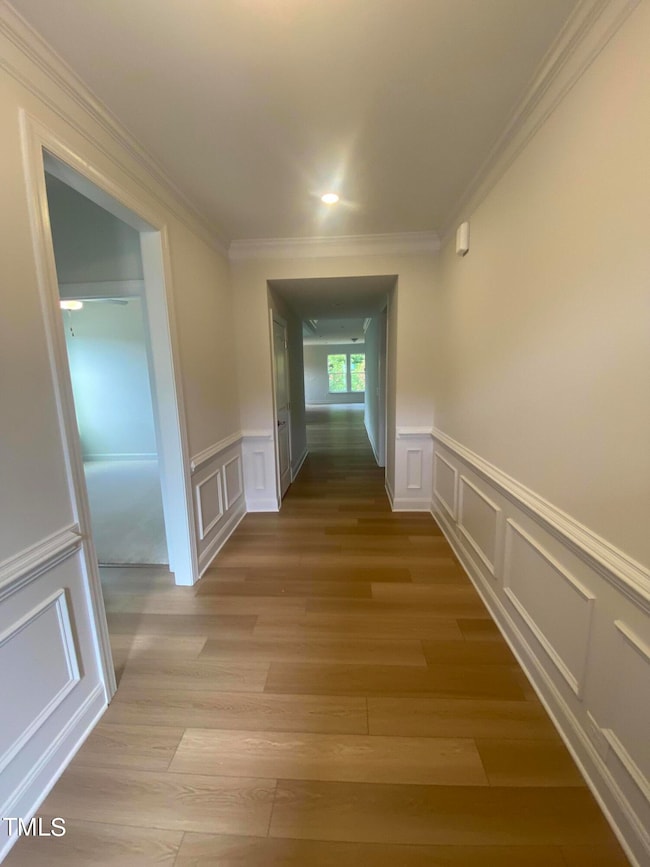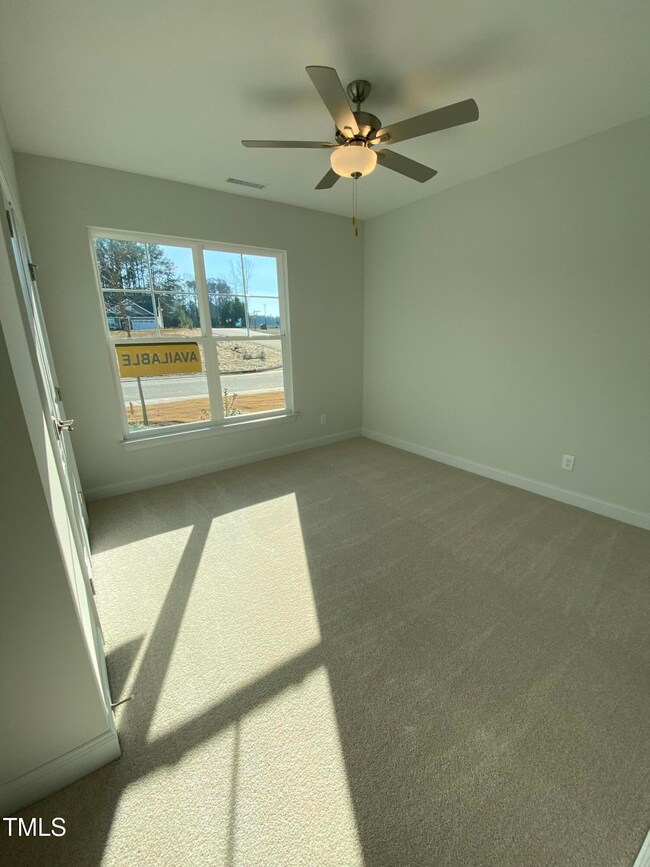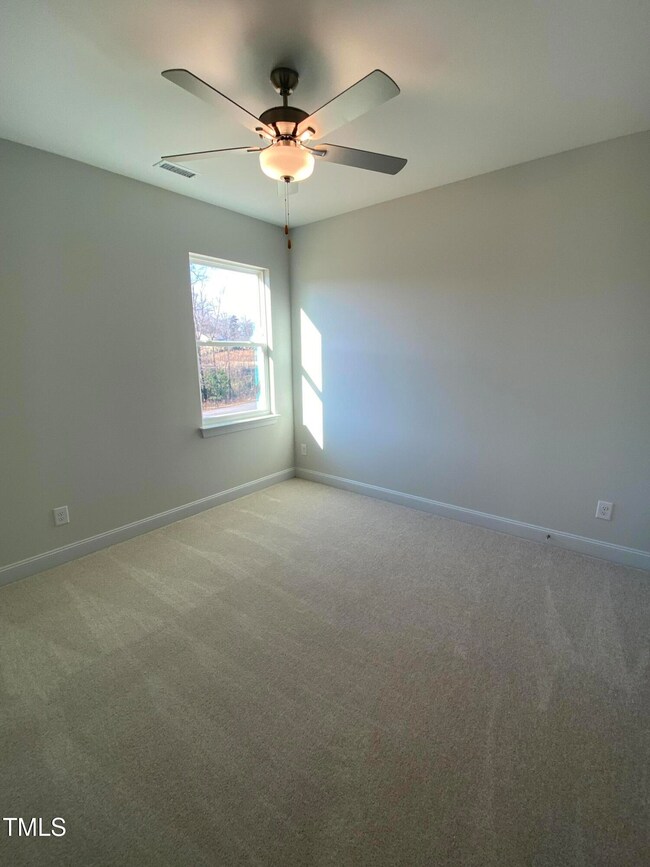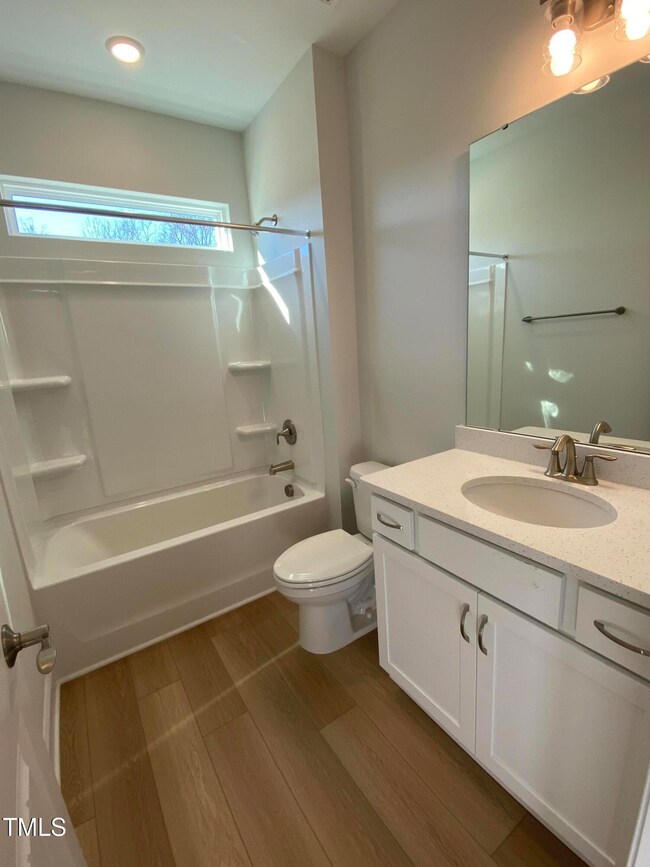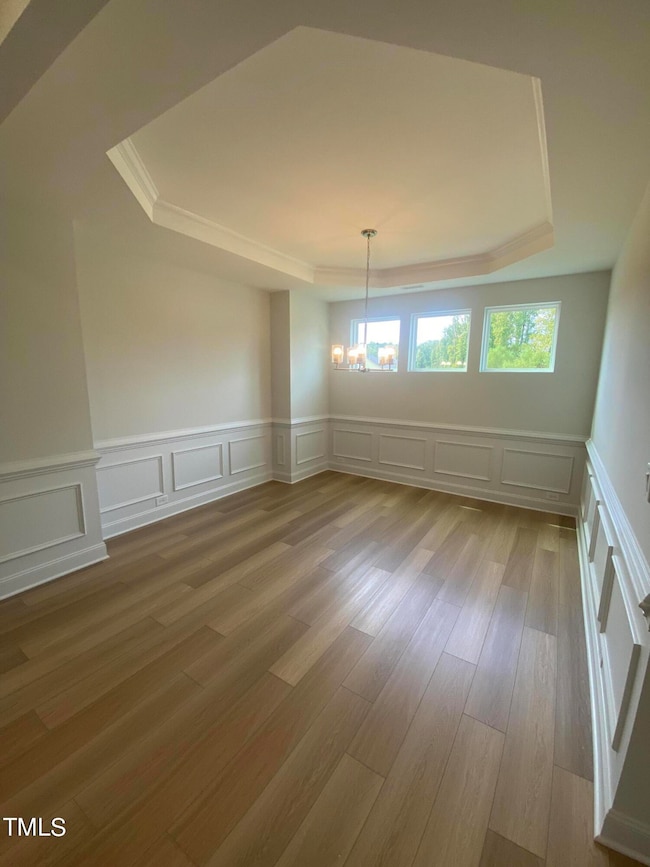
15 Hornbeam Rd Youngsville, NC 27596
Youngsville NeighborhoodEstimated payment $3,256/month
Highlights
- Fitness Center
- In Ground Pool
- Senior Community
- New Construction
- Fishing
- Gated Community
About This Home
***This home is under contingent contract**Our popular Wescott plan is a 3 bed, 2 bath ranch style plan located on a private, cul de sac lot in a gated 55+ community with awesome amenities. Open concept living area, designer kitchen with large island and walk-in pantry, formal dining room, flex room located next to primary bedroom, oversized shower and separate vanities in primary bath. Beautiful trim package and EVP floors throughout living areas. Quartz countertops in kitchen and baths. The Enclave at Hidden Lake is a private, gated 55+ community that has a 4,500 sq ft lake front amenity center with outdoor pool, pickle ball court, fitness center, card room, warming kitchen and large gathering space. Lawncare is included in the monthly HOA fee.
Home Details
Home Type
- Single Family
Year Built
- Built in 2024 | New Construction
Lot Details
- 0.27 Acre Lot
- Lot Dimensions are 155 x 98
- Property fronts a private road
- Southeast Facing Home
- Landscaped
- Private Lot
- Corner Lot
- Cleared Lot
- Front Yard
HOA Fees
- $300 Monthly HOA Fees
Parking
- 2 Car Attached Garage
- Front Facing Garage
- Garage Door Opener
- Private Driveway
- 2 Open Parking Spaces
Home Design
- Transitional Architecture
- Brick Exterior Construction
- Slab Foundation
- Frame Construction
- Architectural Shingle Roof
- Radon Mitigation System
- Radiant Barrier
Interior Spaces
- 2,020 Sq Ft Home
- 1-Story Property
- Open Floorplan
- Crown Molding
- Tray Ceiling
- Smooth Ceilings
- High Ceiling
- Ceiling Fan
- Recessed Lighting
- Chandelier
- Low Emissivity Windows
- Insulated Windows
- Window Screens
- Sliding Doors
- Entrance Foyer
- Family Room
- Breakfast Room
- Dining Room
- Pull Down Stairs to Attic
Kitchen
- Eat-In Kitchen
- Built-In Convection Oven
- Gas Cooktop
- Range Hood
- Microwave
- Plumbed For Ice Maker
- Dishwasher
- Stainless Steel Appliances
- Kitchen Island
- Quartz Countertops
- Disposal
Flooring
- Carpet
- Luxury Vinyl Tile
Bedrooms and Bathrooms
- 3 Bedrooms
- Walk-In Closet
- 2 Full Bathrooms
- Low Flow Plumbing Fixtures
- Private Water Closet
- Bathtub with Shower
- Walk-in Shower
Laundry
- Laundry Room
- Laundry on main level
- Washer and Electric Dryer Hookup
Home Security
- Smart Home
- Smart Locks
- Fire and Smoke Detector
Eco-Friendly Details
- Energy-Efficient Lighting
- Energy-Efficient Roof
Outdoor Features
- In Ground Pool
- Patio
- Exterior Lighting
- Rain Gutters
Schools
- Youngsville Elementary School
- Cedar Creek Middle School
- Franklinton High School
Utilities
- Central Heating and Cooling System
- Heating System Uses Natural Gas
- Heat Pump System
- Vented Exhaust Fan
- Gas Water Heater
- Cable TV Available
Additional Features
- Smart Technology
- Grass Field
Listing and Financial Details
- Home warranty included in the sale of the property
- Assessor Parcel Number 15
Community Details
Overview
- Senior Community
- Association fees include ground maintenance, road maintenance
- Elite Management Professionals, Inc. Aamc Association, Phone Number (919) 233-7660
- Built by Eastwood Homes LLC
- The Enclave At Hidden Lake Subdivision, Wescott A Floorplan
- Enclave At Hidden Lake Community
- Maintained Community
- Community Parking
- Community Lake
Amenities
- Community Barbecue Grill
- Clubhouse
- Meeting Room
- Party Room
- Recreation Room
Recreation
- Fitness Center
- Community Pool
- Fishing
Security
- Resident Manager or Management On Site
- Gated Community
Map
Home Values in the Area
Average Home Value in this Area
Property History
| Date | Event | Price | Change | Sq Ft Price |
|---|---|---|---|---|
| 03/16/2025 03/16/25 | Pending | -- | -- | -- |
| 03/12/2025 03/12/25 | Price Changed | $449,900 | -8.2% | $223 / Sq Ft |
| 02/06/2025 02/06/25 | Price Changed | $489,900 | -6.7% | $243 / Sq Ft |
| 02/04/2025 02/04/25 | Price Changed | $525,355 | +7.2% | $260 / Sq Ft |
| 01/31/2025 01/31/25 | Price Changed | $489,900 | -6.7% | $243 / Sq Ft |
| 08/14/2024 08/14/24 | Price Changed | $525,355 | +0.6% | $260 / Sq Ft |
| 07/15/2024 07/15/24 | For Sale | $522,355 | -- | $259 / Sq Ft |
Similar Homes in Youngsville, NC
Source: Doorify MLS
MLS Number: 10041267
- 70 Valebrook Ct
- 80 Valebrook Ct
- 60 Valebrook Ct
- 125 Scotland Dr
- 114 Marshay Meadow Rd
- 5 Sweet Sister Way
- 5 Sweet Sisters Way
- 25 Sweet Sisters Way
- 25 Sweet Sister
- 10 Carnation Dr
- 20 Carnation Rd
- 0 White Cedar Run Unit 10066817
- 80 Carnation Rd
- 45 Geranium Dr
- 102 Ridge Ln
- 160 Fox Run Rd
- 301 Oakwood Ct
- 203 Jetson Creek Way
- 204 Jetson Creek Way
- Lot 21 Kimberly Ln
