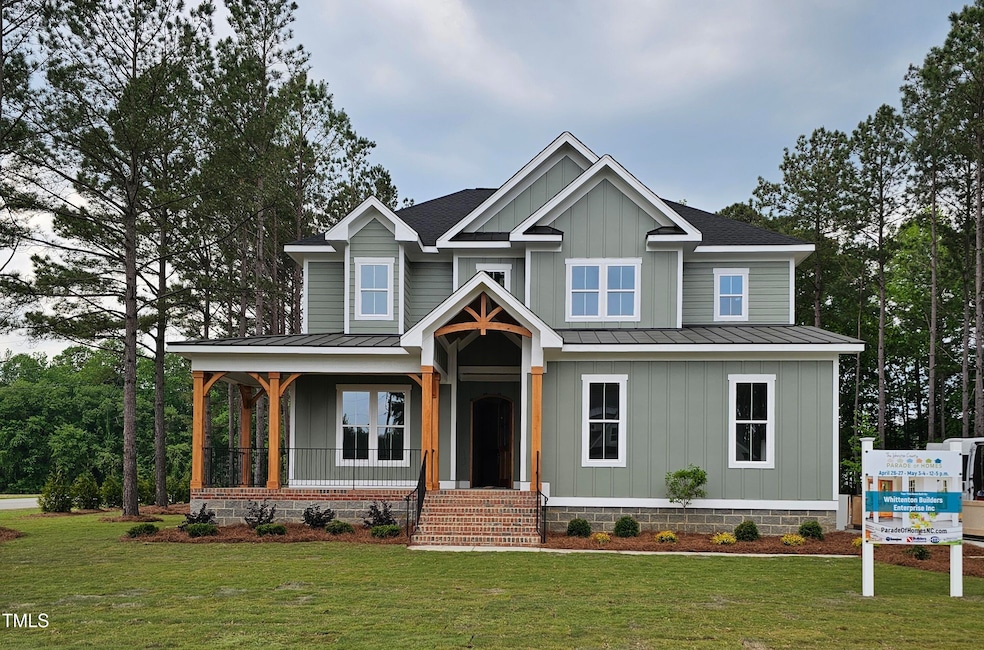
15 Independence Dr Smithfield, NC 27577
Cleveland NeighborhoodEstimated payment $4,286/month
Highlights
- New Construction
- Traditional Architecture
- Attic
- Open Floorplan
- Main Floor Primary Bedroom
- Bonus Room
About This Home
Welcome to your dream home, where design meets functionality. The first floor boasts a dedicated office and primary suite with a luxurious wetroom. enjoy an open floor plan with a spacious living area featuring 12 foot sliders that open onto a trex deck, perfect for seamless indoor-outdoor living. and easy maintenance. Upstairs find 2 bedrooms and a bonus that doubles as a secondary suite with full bath and walk in closet. Stunning tile and millwork enhance the aesthetic in a coveted neighborhood only 1.5 miles from Cleveland High School.
Open House Schedule
-
Saturday, April 26, 202512:00 to 5:00 pm4/26/2025 12:00:00 PM +00:004/26/2025 5:00:00 PM +00:00Parade of Homes entry!Add to Calendar
-
Sunday, April 27, 202512:00 to 5:00 pm4/27/2025 12:00:00 PM +00:004/27/2025 5:00:00 PM +00:00Parade of Homes EntryAdd to Calendar
Home Details
Home Type
- Single Family
Est. Annual Taxes
- $587
Year Built
- Built in 2025 | New Construction
Lot Details
- 0.74 Acre Lot
- Property fronts a private road
HOA Fees
- $50 Monthly HOA Fees
Parking
- 2 Car Direct Access Garage
- Garage Door Opener
- 4 Open Parking Spaces
Home Design
- Home is estimated to be completed on 6/15/25
- Traditional Architecture
- Block Foundation
- Frame Construction
- Architectural Shingle Roof
- Metal Roof
- Board and Batten Siding
Interior Spaces
- 2,625 Sq Ft Home
- 2-Story Property
- Open Floorplan
- Smooth Ceilings
- Ceiling Fan
- Fireplace Features Blower Fan
- Gas Log Fireplace
- Insulated Windows
- Mud Room
- Entrance Foyer
- Family Room with Fireplace
- L-Shaped Dining Room
- Home Office
- Bonus Room
- Unfinished Attic
Kitchen
- Built-In Oven
- Gas Cooktop
- Range Hood
- Microwave
- Plumbed For Ice Maker
- Dishwasher
- Kitchen Island
- Granite Countertops
Flooring
- Carpet
- Ceramic Tile
Bedrooms and Bathrooms
- 4 Bedrooms
- Primary Bedroom on Main
- Walk-In Closet
- Double Vanity
- Private Water Closet
- Separate Shower in Primary Bathroom
- Soaking Tub
- Bathtub with Shower
- Walk-in Shower
Laundry
- Laundry Room
- Laundry on main level
Outdoor Features
- Covered patio or porch
- Rain Gutters
Schools
- Polenta Elementary School
- Swift Creek Middle School
- Cleveland High School
Utilities
- Forced Air Heating and Cooling System
- Heat Pump System
- Vented Exhaust Fan
- Tankless Water Heater
- Propane Water Heater
- Septic Tank
- Septic System
Community Details
- Association fees include road maintenance
- Mclemore Farms HOA, Phone Number (919) 417-2972
- Built by Whittenton Builders
- Freedom Farms Subdivision
Listing and Financial Details
- Home warranty included in the sale of the property
- Assessor Parcel Number 06G06007K
Map
Home Values in the Area
Average Home Value in this Area
Tax History
| Year | Tax Paid | Tax Assessment Tax Assessment Total Assessment is a certain percentage of the fair market value that is determined by local assessors to be the total taxable value of land and additions on the property. | Land | Improvement |
|---|---|---|---|---|
| 2024 | $527 | $65,000 | $65,000 | $0 |
| 2023 | $509 | $65,000 | $65,000 | $0 |
| 2022 | $535 | $65,000 | $65,000 | $0 |
| 2021 | $535 | $65,000 | $65,000 | $0 |
| 2020 | $541 | $65,000 | $65,000 | $0 |
| 2019 | $541 | $65,000 | $65,000 | $0 |
Property History
| Date | Event | Price | Change | Sq Ft Price |
|---|---|---|---|---|
| 04/24/2025 04/24/25 | For Sale | $750,000 | -- | $286 / Sq Ft |
Deed History
| Date | Type | Sale Price | Title Company |
|---|---|---|---|
| Warranty Deed | $54,000 | None Available |
Similar Homes in Smithfield, NC
Source: Doorify MLS
MLS Number: 10091251
APN: 06G06007K
- 116 Polenta Fields Dr
- 139 Red Angus Dr
- 254 Pedernales Dr
- 37 Evie Dr
- 115 Sanders Farm Dr
- 72 Polenta Rd
- 65 Sanders Farm Dr
- 6603 Cleveland Rd
- 15 Woodworkers Way
- 174 Rising Star Dr
- 2005 Autumn Ct
- 26 Kitty Branch Way
- 26 Kitty Branch Way
- 404 Brodie Rose Landing Way
- 23 Quail Point Cr
- 52 Quail Point Cir
- 430 Brodie Rose Landing Way
- 95 Quail Point Cir
- 238 Ashpole Trail
- 215 Kitty Branch Way
