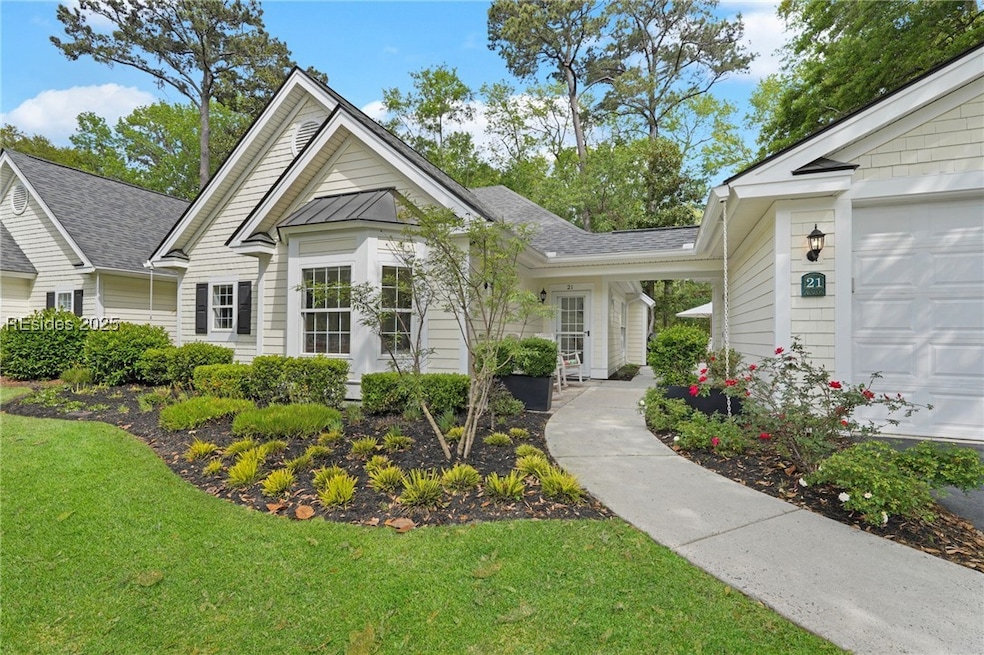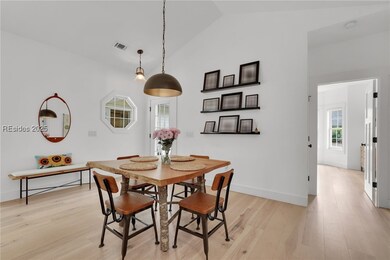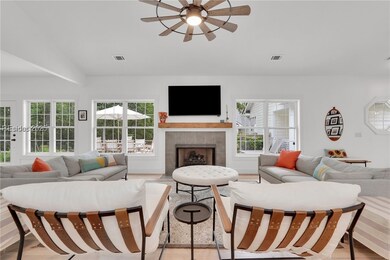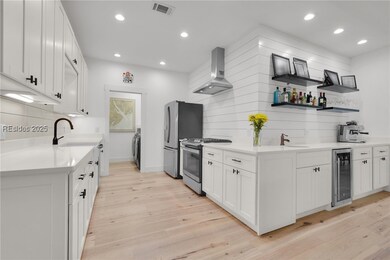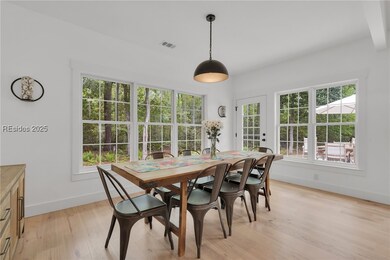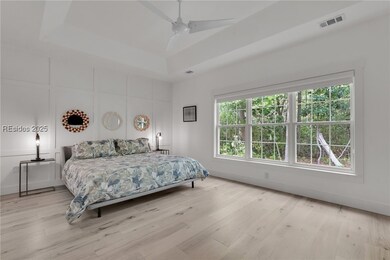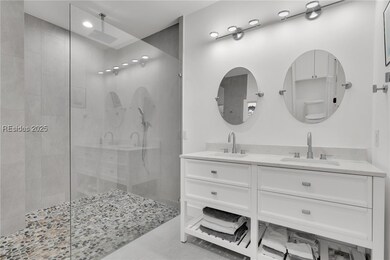
$710,000
- 2 Beds
- 2 Baths
- 1,447 Sq Ft
- 45 Queens Folly Rd
- Unit 560
- Hilton Head Island, SC
Stunning High-End Renovation: No detail has been overlooked in this breathtaking renovation. Every surface, every fixture, every furnishing has been carefully selected to create an inviting ambiance. Prepare to be wowed by the impeccable craftsmanship and designer touches throughout. Positioned in the closest section to Palmetto Dunes' incredible offerings, you'll find yourself just a short
Coast Professionals COAST PROFESSIONALS Brokered by EXP Realty
