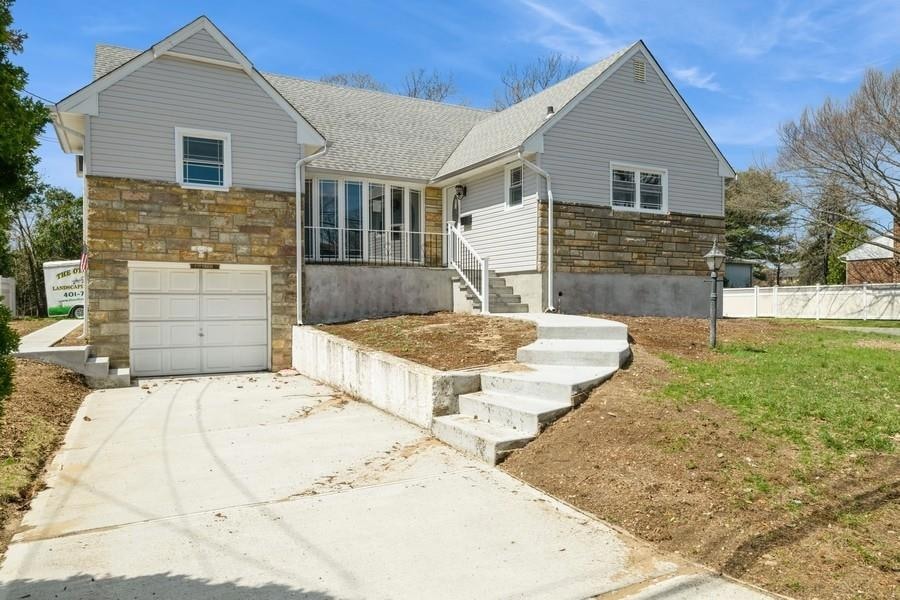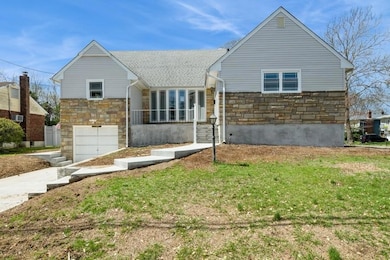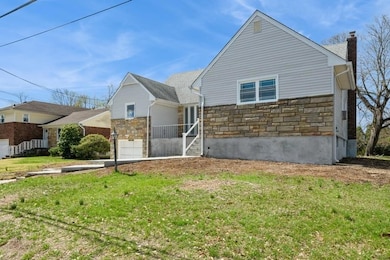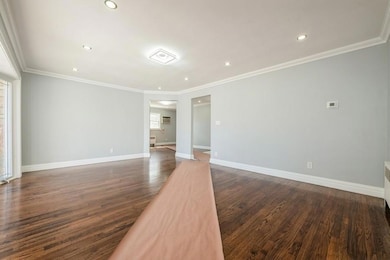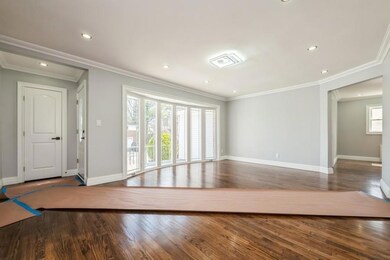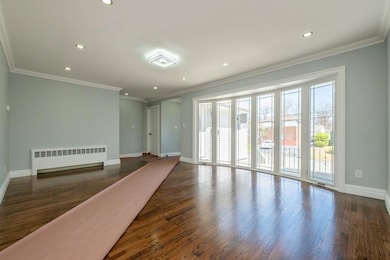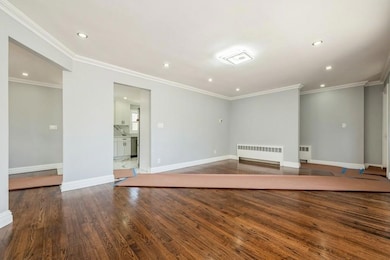
15 Kirkwood Dr Glen Cove, NY 11542
Estimated payment $6,683/month
Highlights
- Colonial Architecture
- Formal Dining Room
- En-Suite Primary Bedroom
- Main Floor Primary Bedroom
- Eat-In Kitchen
- Baseboard Heating
About This Home
Welcome to 15 Kirkwood Drive! This beautifully renovated Colonial-style home boasts an impressive array of features designed for modern living. With 6 spacious bedrooms, including one conveniently located on the first floor, and 4 full bathrooms, this home offers ample space for comfort and privacy. The home is adorned with stunning hardwood flooring throughout, enhancing its timeless appeal. The kitchen is a chef’s dream, featuring updated stainless steel appliances and a breakfast bar, perfect for casual dining or entertaining. The fully finished basement offers additional living space and includes a walk-out entrance, leading to a generously sized backyard—ideal for family gatherings and outdoor entertainment. Situated in a prime location, this home provides easy access to nearby shops and transportation, making it a convenient choice for everyday living. Don't miss the opportunity to make this exceptional property your next dream home!
Listing Agent
Property Professionals Realty Brokerage Phone: 516-605-2700 License #10301222830

Open House Schedule
-
Saturday, April 26, 202512:30 to 2:30 pm4/26/2025 12:30:00 PM +00:004/26/2025 2:30:00 PM +00:00Add to Calendar
-
Sunday, April 27, 202512:30 to 2:30 pm4/27/2025 12:30:00 PM +00:004/27/2025 2:30:00 PM +00:00Add to Calendar
Home Details
Home Type
- Single Family
Est. Annual Taxes
- $13,281
Year Built
- Built in 1956
Lot Details
- 7,900 Sq Ft Lot
Parking
- 1 Car Garage
Home Design
- Colonial Architecture
- Stone Siding
- Vinyl Siding
Interior Spaces
- 2,761 Sq Ft Home
- Formal Dining Room
- Dryer
Kitchen
- Eat-In Kitchen
- Breakfast Bar
- Gas Oven
- Microwave
- Dishwasher
Bedrooms and Bathrooms
- 6 Bedrooms
- Primary Bedroom on Main
- En-Suite Primary Bedroom
- 4 Full Bathrooms
Finished Basement
- Walk-Out Basement
- Basement Fills Entire Space Under The House
Schools
- Contact Agent Elementary School
- Robert M Finley Middle School
- Glen Cove High School
Utilities
- No Cooling
- Baseboard Heating
- Heating System Uses Natural Gas
Listing and Financial Details
- Assessor Parcel Number 0600-30-061-00-0007-0
Map
Home Values in the Area
Average Home Value in this Area
Tax History
| Year | Tax Paid | Tax Assessment Tax Assessment Total Assessment is a certain percentage of the fair market value that is determined by local assessors to be the total taxable value of land and additions on the property. | Land | Improvement |
|---|---|---|---|---|
| 2024 | $1,090 | $594 | $225 | $369 |
| 2023 | $870 | $594 | $225 | $369 |
| 2022 | $1,054 | $594 | $225 | $369 |
| 2021 | $8,343 | $576 | $218 | $358 |
| 2020 | $8,033 | $930 | $553 | $377 |
| 2019 | $464 | $1,129 | $671 | $458 |
| 2018 | $1,043 | $1,129 | $0 | $0 |
| 2017 | $1,214 | $1,129 | $671 | $458 |
| 2016 | $1,214 | $1,129 | $671 | $458 |
| 2015 | $950 | $1,129 | $671 | $458 |
| 2014 | $950 | $1,129 | $671 | $458 |
| 2013 | $888 | $1,129 | $671 | $458 |
Property History
| Date | Event | Price | Change | Sq Ft Price |
|---|---|---|---|---|
| 04/09/2025 04/09/25 | For Sale | $999,000 | -- | $362 / Sq Ft |
Deed History
| Date | Type | Sale Price | Title Company |
|---|---|---|---|
| Bargain Sale Deed | $446,500 | Empire City Abstract Corp | |
| Bargain Sale Deed | -- | -- | |
| Bargain Sale Deed | -- | -- |
Similar Homes in the area
Source: OneKey® MLS
MLS Number: 845317
APN: 0600-30-061-00-0007-0
