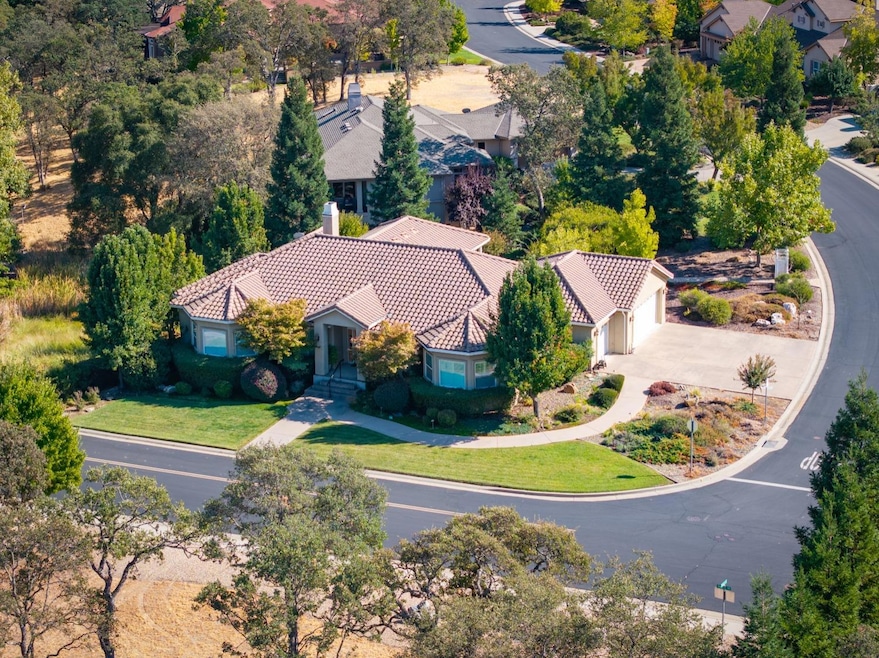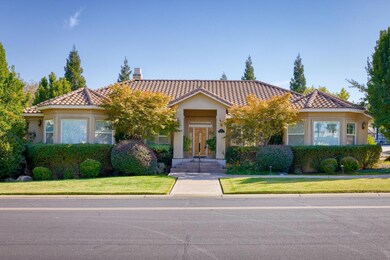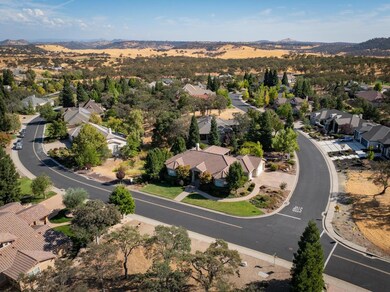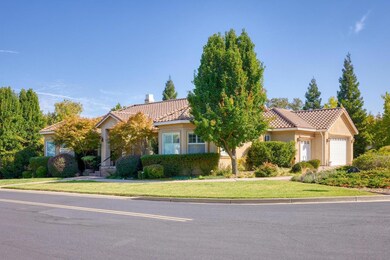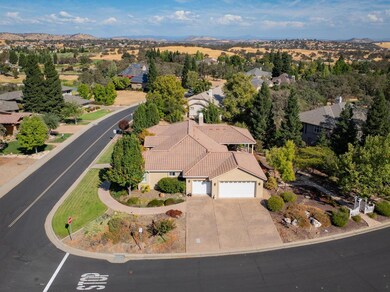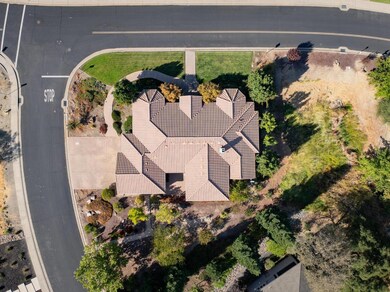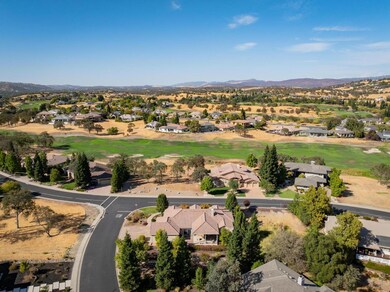
15 Knolls Ct Copperopolis, CA 95228
Estimated payment $4,351/month
Highlights
- Sitting Area In Primary Bedroom
- Gated Community
- Property is near a clubhouse
- Custom Home
- Clubhouse
- Engineered Wood Flooring
About This Home
This stunning custom home in the Knolls development of Copper Valley Community offers a perfect blend of luxury and comfort. Enter this beautiful home through a stunning wood front door adorned with leaded glass sidelights, creating an elegant first impression. From the moment you walk in, you are greeted by a formal entry that sets the tone for the rest of the home and you will appreciate the seamless flow and attention to detail with the combination of quality craftsmanship and thoughtful design throughout, making this space both inviting and sophisticated. The large country-style kitchen is a chef's dream, equipped with granite countertops and updated appliances, complete with an abundant number of cabinets and a convenient desk nook. Enjoy meals in the nook within the country style kitchen, at the dining bar or in the spacious dining room. The inviting stone fireplace adds a cozy touch to the very spacious great room featuring abundant windows. Patio doors make easy access to the large deck area with so many possibilities, ideal for outdoor entertaining. The primary suite has direct access to the deck, plus a luxurious ensuite featuring a separate tub/shower. 3 additional bedrooms. Beautifully landscaped front yard. Enjoy a wealth of amenities, including pool and pickleball.
Home Details
Home Type
- Single Family
Est. Annual Taxes
- $10,245
Year Built
- Built in 2003
Lot Details
- 0.43 Acre Lot
- Partially Fenced Property
- Landscaped
- Front Yard Sprinklers
HOA Fees
- $11 Monthly HOA Fees
Parking
- 3 Car Garage
- Inside Entrance
- Side Facing Garage
- Side by Side Parking
Home Design
- Custom Home
- Contemporary Architecture
- Planned Development
- Concrete Foundation
- Tile Roof
- Concrete Perimeter Foundation
- Stucco
Interior Spaces
- 2,723 Sq Ft Home
- 1-Story Property
- Cathedral Ceiling
- Ceiling Fan
- Gas Log Fireplace
- Double Pane Windows
- Window Treatments
- Formal Entry
- Great Room
- Formal Dining Room
- Workshop
- Storage Room
Kitchen
- Breakfast Area or Nook
- Breakfast Bar
- Built-In Electric Oven
- Gas Cooktop
- Range Hood
- Microwave
- Dishwasher
- Kitchen Island
- Granite Countertops
- Disposal
Flooring
- Engineered Wood
- Carpet
- Tile
Bedrooms and Bathrooms
- 3 Bedrooms
- Sitting Area In Primary Bedroom
- Walk-In Closet
- 3 Full Bathrooms
- In-Law or Guest Suite
- Granite Bathroom Countertops
- Dual Flush Toilets
- Secondary Bathroom Double Sinks
- Soaking Tub
- Bathtub with Shower
- Separate Shower
- Window or Skylight in Bathroom
Laundry
- Laundry Room
- Dryer
- Washer
- Sink Near Laundry
Home Security
- Carbon Monoxide Detectors
- Fire and Smoke Detector
Outdoor Features
- Covered Deck
- Covered Courtyard
- Front Porch
Location
- Property is near a clubhouse
Utilities
- Central Heating and Cooling System
- Heating System Uses Propane
- 220 Volts
- Property is located within a water district
- Septic System
- High Speed Internet
Listing and Financial Details
- Assessor Parcel Number 055-069-005
Community Details
Overview
- Association fees include management, common areas
- Saddle Creek HOA
- Copper Valley Subdivision
- Mandatory home owners association
- Greenbelt
Additional Features
- Clubhouse
- Net Lease
- Gated Community
Map
Home Values in the Area
Average Home Value in this Area
Tax History
| Year | Tax Paid | Tax Assessment Tax Assessment Total Assessment is a certain percentage of the fair market value that is determined by local assessors to be the total taxable value of land and additions on the property. | Land | Improvement |
|---|---|---|---|---|
| 2023 | $10,245 | $628,973 | $143,844 | $485,129 |
| 2022 | $9,949 | $616,641 | $141,024 | $475,617 |
| 2021 | $9,746 | $604,551 | $138,259 | $466,292 |
| 2020 | $9,367 | $572,000 | $60,000 | $512,000 |
| 2019 | $9,313 | $545,000 | $60,000 | $485,000 |
| 2018 | $9,131 | $545,000 | $61,000 | $484,000 |
| 2017 | $8,695 | $517,000 | $61,000 | $456,000 |
| 2016 | $6,737 | $354,000 | $62,000 | $292,000 |
| 2015 | $6,728 | $354,000 | $62,000 | $292,000 |
| 2014 | -- | $354,000 | $32,000 | $322,000 |
Property History
| Date | Event | Price | Change | Sq Ft Price |
|---|---|---|---|---|
| 03/05/2025 03/05/25 | For Sale | $624,500 | -- | $229 / Sq Ft |
Deed History
| Date | Type | Sale Price | Title Company |
|---|---|---|---|
| Grant Deed | $455,000 | The Sterling Title Company | |
| Grant Deed | -- | -- |
Mortgage History
| Date | Status | Loan Amount | Loan Type |
|---|---|---|---|
| Previous Owner | $325,209 | Construction |
Similar Homes in Copperopolis, CA
Source: MetroList
MLS Number: 225027934
APN: 055-069-005-000
- 1281 Knolls Dr
- 416 Knolls Dr
- 150 Greenstone Ct
- 150 Greenstone Ct Unit 38
- 16 Flagstone Court Lot#31
- 16 Flagstone Ct
- 10 Flagstone Ct
- 116 Greenstone Ct
- 417 Knolls Dr
- 285 Knolls Dr
- 259 Knolls Dr
- 2475 Oak Creek Dr
- 151 Blue Oak Ct
- 148 Blue Oak Ct
- 1013 Knolls Dr
- 2 Mosswood Ct
- 2335 Oak Creek Dr
- 30 White Oak Ct
- 20 Mosswood Ct
- 57 Quail Hollow Ln
