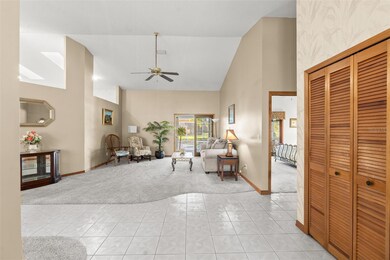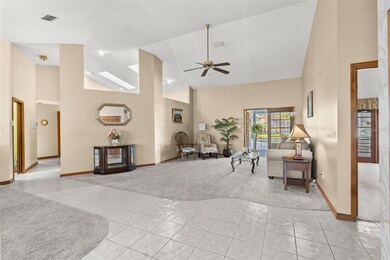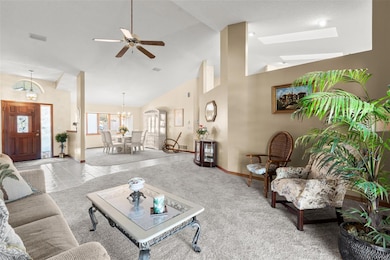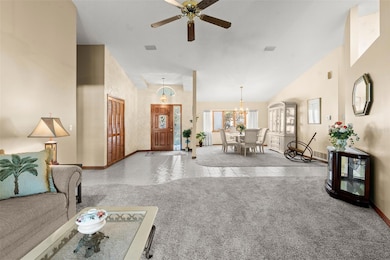
15 Lake Charles Place Palm Coast, FL 32137
Estimated payment $2,550/month
Highlights
- Screened Pool
- River View
- Living Room with Fireplace
- Indian Trails Middle School Rated A-
- Open Floorplan
- Vaulted Ceiling
About This Home
Price Improvement! Dream Home Alert: Sprawling Single-Story Retreat with Private Pool and River Views!!! This 3-bedroom, 3-bathroom home, situated on over a quarter-acre lot in an HOA-free community, offers so much potential. Whether you're seeking a family haven, a tranquil retreat or a place to entertain - this property checks every box. Step inside to discover an ideal layout - the formal living room and family room, both connected to the chef’s kitchen, create an inviting open floor plan that’s perfect for gatherings or quiet evenings at home. Soaring vaulted ceilings and skylights flood the space with natural light, enhancing the home’s airy feel, while the floor-to-ceiling stone fireplace in the family room adds a touch of timeless charm. The heart of the home is the chef’s kitchen, featuring abundant counter space, a center island, and a layout that makes cooking and entertaining a breeze. From casual meals to dinner parties, this space is ready to accommodate every occasion. Retreat to the enormous ensuite bedroom, where you’ll find his-and-hers closets and a spa-like bathroom complete with a statement-making soaking tub, a separate shower and plenty of room to relax and recharge. The additional bedrooms and bathrooms provide ample space for family, guests, or a home office. Outside, your private screened-in pool, surrounded by a spacious covered porch that’s perfect for lounging or hosting outdoor gatherings. The large, manicured backyard, adjacent to a serene river, offers a peaceful setting for barbecues, gardening, or simply unwinding while enjoying the natural beauty. This home has great bones and is ready for your personal touches to make it uniquely yours. Located in a community free of HOA restrictions, it provides the perfect balance of privacy and convenience. Whether you’re a growing family, a couple seeking single-story living, or someone who loves to entertain, this property is tailored to fit your lifestyle. Don’t miss your chance to own this versatile and beautiful home. Schedule your private showing today and start living the dream!
Home Details
Home Type
- Single Family
Est. Annual Taxes
- $2,100
Year Built
- Built in 1989
Lot Details
- 0.35 Acre Lot
- Cul-De-Sac
- Southeast Facing Home
- Mature Landscaping
- Oversized Lot
- Level Lot
- Irregular Lot
- Landscaped with Trees
- Property is zoned SFR-2
Parking
- 2 Car Attached Garage
- Oversized Parking
- Driveway
Property Views
- River
- Woods
Home Design
- Slab Foundation
- Tile Roof
- Concrete Siding
- Stone Siding
- Stucco
Interior Spaces
- 2,740 Sq Ft Home
- 1-Story Property
- Open Floorplan
- Built-In Features
- Shelving
- Vaulted Ceiling
- Ceiling Fan
- Stone Fireplace
- Great Room
- Family Room Off Kitchen
- Living Room with Fireplace
- Combination Dining and Living Room
- Laundry Room
Kitchen
- Eat-In Kitchen
- Breakfast Bar
- Built-In Oven
- Cooktop
- Recirculated Exhaust Fan
- Solid Surface Countertops
- Solid Wood Cabinet
Flooring
- Carpet
- Laminate
- Concrete
- Ceramic Tile
Bedrooms and Bathrooms
- 3 Bedrooms
- Split Bedroom Floorplan
- Closet Cabinetry
- Dual Closets
- 3 Full Bathrooms
- Dual Sinks
- Bathtub With Separate Shower Stall
- Garden Bath
Pool
- Screened Pool
- In Ground Pool
- Gunite Pool
- Fence Around Pool
- Outside Bathroom Access
Outdoor Features
- Covered patio or porch
Schools
- Belle Terre Elementary School
- Indian Trails Middle-Fc School
- Matanzas High School
Utilities
- Central Heating and Cooling System
- Heat Pump System
- High Speed Internet
- Cable TV Available
Community Details
- No Home Owners Association
- Matanazas Woods Subdivision
Listing and Financial Details
- Visit Down Payment Resource Website
- Legal Lot and Block 18 / 95
- Assessor Parcel Number 07-11-31-7037-00950-0180
Map
Home Values in the Area
Average Home Value in this Area
Tax History
| Year | Tax Paid | Tax Assessment Tax Assessment Total Assessment is a certain percentage of the fair market value that is determined by local assessors to be the total taxable value of land and additions on the property. | Land | Improvement |
|---|---|---|---|---|
| 2024 | $2,038 | $157,307 | -- | -- |
| 2023 | $2,038 | $152,725 | $0 | $0 |
| 2022 | $2,009 | $148,277 | $0 | $0 |
| 2021 | $1,976 | $143,958 | $0 | $0 |
| 2020 | $1,970 | $141,970 | $0 | $0 |
| 2019 | $1,931 | $138,778 | $0 | $0 |
| 2018 | $1,916 | $136,190 | $0 | $0 |
| 2017 | $1,866 | $133,389 | $0 | $0 |
| 2016 | $1,818 | $130,645 | $0 | $0 |
| 2015 | $1,772 | $127,429 | $0 | $0 |
| 2014 | $1,777 | $126,418 | $0 | $0 |
Property History
| Date | Event | Price | Change | Sq Ft Price |
|---|---|---|---|---|
| 04/21/2025 04/21/25 | Pending | -- | -- | -- |
| 03/31/2025 03/31/25 | Price Changed | $425,500 | -7.5% | $155 / Sq Ft |
| 12/04/2024 12/04/24 | For Sale | $459,900 | -- | $168 / Sq Ft |
Deed History
| Date | Type | Sale Price | Title Company |
|---|---|---|---|
| Warranty Deed | $205,000 | -- |
Mortgage History
| Date | Status | Loan Amount | Loan Type |
|---|---|---|---|
| Open | $101,000 | New Conventional | |
| Closed | $164,000 | No Value Available |
Similar Homes in Palm Coast, FL
Source: Stellar MLS
MLS Number: FC305527
APN: 07-11-31-7037-00950-0180






