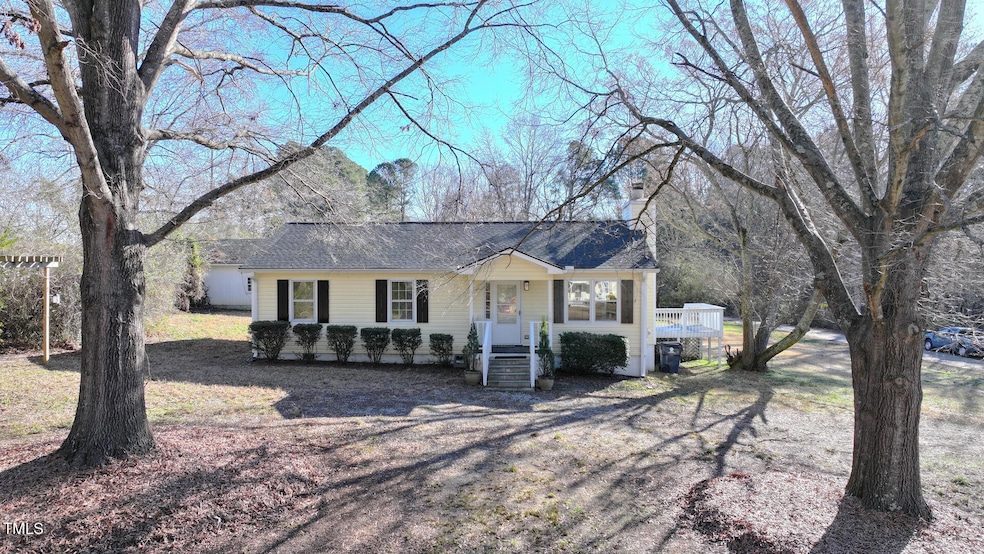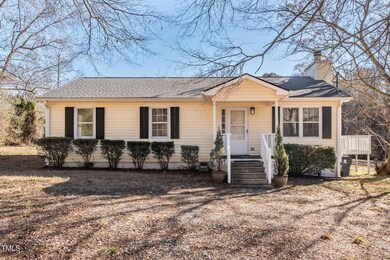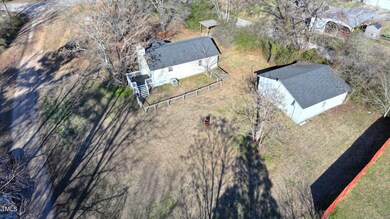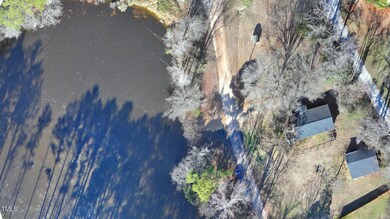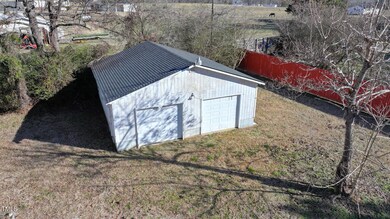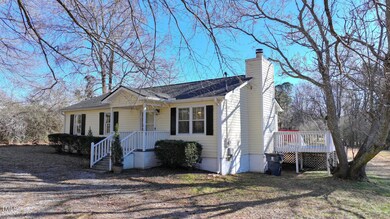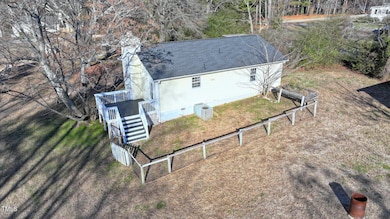
15 Lakewood Acres Zebulon, NC 27597
Youngsville NeighborhoodHighlights
- Pond View
- No HOA
- Bathtub with Shower
- Deck
- 2 Car Detached Garage
- Landscaped with Trees
About This Home
As of February 2025This inviting ranch home is situated on a spacious .75 acre lot with lovely water view, offering a peaceful country setting with the convenience of a short commute to Raleigh, Wendell, Knightdale, and other Triangle destinations. The seller has made extensive updates, including brand-new LVP flooring, fresh carpet, a fresh coat of paint, new door hardware, new light fixtures, and a newly painted deck and porch. The home also features scraped, smooth ceilings for a contemporary feel.
The oversized 2-car garage is a standout, providing plenty of space for a workshop, machinery, or car enthusiasts. This property is perfect for first-time homebuyers or investors, offering no HOA and low taxes. Washer, dryer, and refrigerator are included, making it truly move-in ready. Don't miss out on this incredible opportunity!
Home Details
Home Type
- Single Family
Est. Annual Taxes
- $1,024
Year Built
- Built in 1980
Lot Details
- 0.74 Acre Lot
- Wire Fence
- Level Lot
- Landscaped with Trees
- Back Yard Fenced and Front Yard
Parking
- 2 Car Detached Garage
- Gravel Driveway
Home Design
- Raised Foundation
- Shingle Roof
- Vinyl Siding
Interior Spaces
- 1,141 Sq Ft Home
- 1-Story Property
- Smooth Ceilings
- Ceiling Fan
- Gas Log Fireplace
- Propane Fireplace
- Family Room
- Living Room with Fireplace
- Combination Dining and Living Room
- Pond Views
- Pull Down Stairs to Attic
Kitchen
- Electric Range
- Range Hood
- Kitchen Island
Flooring
- Carpet
- Luxury Vinyl Tile
- Vinyl
Bedrooms and Bathrooms
- 3 Bedrooms
- 1 Full Bathroom
- Primary bathroom on main floor
- Bathtub with Shower
Laundry
- Laundry on main level
- Laundry in Kitchen
- Washer and Dryer
Home Security
- Storm Doors
- Fire and Smoke Detector
Outdoor Features
- Deck
- Fire Pit
- Rain Gutters
Schools
- Bunn Elementary And Middle School
- Bunn High School
Utilities
- Forced Air Heating and Cooling System
- Well
- Septic Tank
- Septic System
Community Details
- No Home Owners Association
- Lakewood Acres Subdivision
Listing and Financial Details
- Assessor Parcel Number 001244
Map
Home Values in the Area
Average Home Value in this Area
Property History
| Date | Event | Price | Change | Sq Ft Price |
|---|---|---|---|---|
| 02/27/2025 02/27/25 | Sold | $250,000 | -2.0% | $219 / Sq Ft |
| 01/16/2025 01/16/25 | Pending | -- | -- | -- |
| 01/10/2025 01/10/25 | For Sale | $255,000 | +18.6% | $223 / Sq Ft |
| 12/14/2023 12/14/23 | Off Market | $215,000 | -- | -- |
| 05/19/2021 05/19/21 | Sold | $215,000 | +7.5% | $193 / Sq Ft |
| 04/16/2021 04/16/21 | Pending | -- | -- | -- |
| 04/13/2021 04/13/21 | For Sale | $200,000 | -- | $180 / Sq Ft |
Tax History
| Year | Tax Paid | Tax Assessment Tax Assessment Total Assessment is a certain percentage of the fair market value that is determined by local assessors to be the total taxable value of land and additions on the property. | Land | Improvement |
|---|---|---|---|---|
| 2024 | $1,025 | $153,090 | $44,860 | $108,230 |
| 2023 | $974 | $98,490 | $25,440 | $73,050 |
| 2022 | $964 | $98,490 | $25,440 | $73,050 |
| 2021 | $974 | $98,490 | $25,440 | $73,050 |
| 2020 | $980 | $98,490 | $25,440 | $73,050 |
| 2019 | $970 | $98,490 | $25,440 | $73,050 |
| 2018 | $965 | $98,490 | $25,440 | $73,050 |
| 2017 | $932 | $86,730 | $23,130 | $63,600 |
| 2016 | $962 | $86,730 | $23,130 | $63,600 |
| 2015 | $939 | $84,470 | $23,130 | $61,340 |
| 2014 | $862 | $84,470 | $23,130 | $61,340 |
Mortgage History
| Date | Status | Loan Amount | Loan Type |
|---|---|---|---|
| Open | $200,000 | New Conventional | |
| Closed | $200,000 | New Conventional | |
| Previous Owner | $167,310 | New Conventional | |
| Previous Owner | $105,061 | FHA |
Deed History
| Date | Type | Sale Price | Title Company |
|---|---|---|---|
| Warranty Deed | $250,000 | Beacon Title | |
| Warranty Deed | $250,000 | Beacon Title | |
| Warranty Deed | $215,000 | None Available | |
| Warranty Deed | $215,000 | None Listed On Document | |
| Warranty Deed | $107,000 | Sterling Title | |
| Deed | $56,000 | -- |
Similar Homes in Zebulon, NC
Source: Doorify MLS
MLS Number: 10070146
APN: 001244
- 456 Carlyle Rd
- 375 Thomas Arnold Rd
- 977 Lewis Rd
- 1399 Stallings Rd
- 45 Stream View Way
- 6101 Valentine St
- 13671 Burgess Rd
- 505 Rossie Jones Rd
- 100 Lexington Ave
- 170 Brookhaven Dr
- 150 Brookhaven Dr
- 145 Brookhaven Dr
- 190 Brookhaven Dr
- 190 Brookhaven Dr Unit 16
- 165 Brookhaven Dr
- 75 Brookhaven Dr
- 52 Sagebrook Ct
- 05 Oakley Rd
- 04 Oakley Rd
- 03 Oakley Rd
