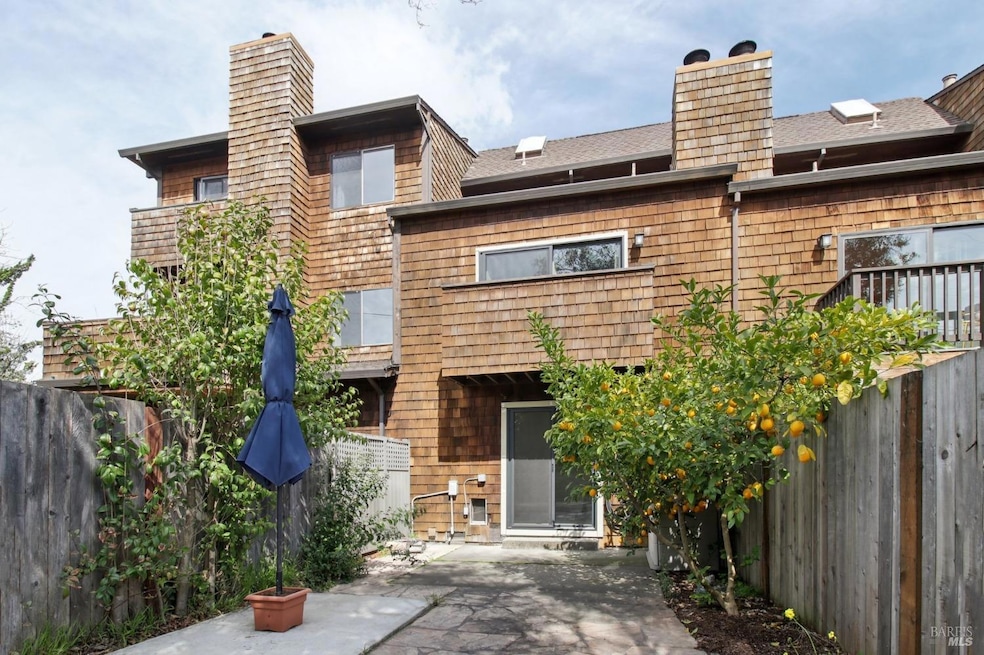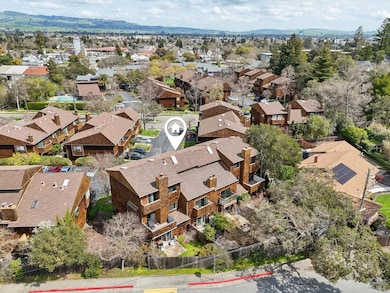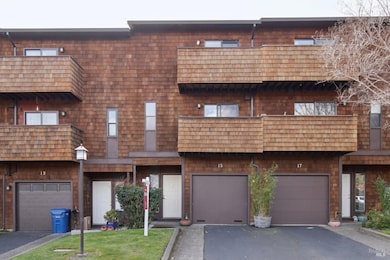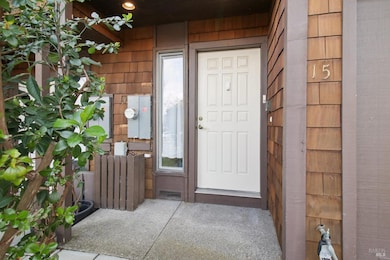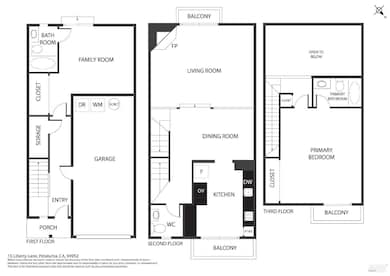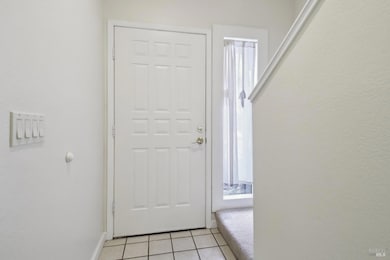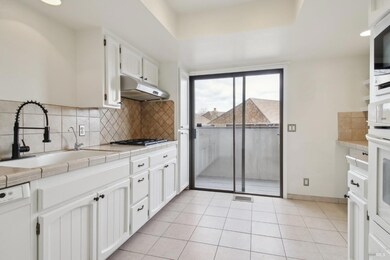
15 Liberty Ln Petaluma, CA 94952
Oakhill Brewster NeighborhoodEstimated payment $4,415/month
Highlights
- Cathedral Ceiling
- Park or Greenbelt View
- Tennis Courts
- McKinley Elementary School Rated A-
- Community Pool
- Formal Dining Room
About This Home
Price improvement alert! Well maintained and upgraded 2BD/2.5BA ~ 1400 SF townhome-like condo in a desirable West Petaluma location. No neighbors above or below. Welcome to this condo in the rarely available Liberty Meadows HOA offers a bright living room with cathedral ceiling, balcony and fireplace that seamlessly connects to the dining room. The spacious kitchen with abundant cabinetry and countertop space also has balcony access for casual outdoor dining and East-facing views to the Sonoma hills. Retreat to the en-suite primary bedroom with balcony on the top level. The lower level has a bedroom and full bath with slider to backyard patio area. The rear patio presents an oasis with foliage and high fencing for privacy. A one car attached garage with interior access and washer-dryer. HVAC in place. The community offers a pool, spa, tennis courts and clubhouse. Conveniently located minutes to historic downtown Petaluma, schools, restaurants, and shopping.
Listing Agent
Michael Viani
Redfin License #01151294

Property Details
Home Type
- Condominium
Est. Annual Taxes
- $5,160
Year Built
- Built in 1981
HOA Fees
- $530 Monthly HOA Fees
Parking
- 1 Car Direct Access Garage
- Front Facing Garage
- Guest Parking
Home Design
- Composition Roof
- Wood Siding
Interior Spaces
- 1,389 Sq Ft Home
- 3-Story Property
- Cathedral Ceiling
- Ceiling Fan
- Skylights
- Wood Burning Fireplace
- Formal Entry
- Living Room with Fireplace
- Formal Dining Room
- Park or Greenbelt Views
Flooring
- Carpet
- Laminate
- Tile
Bedrooms and Bathrooms
- 2 Bedrooms
- Primary Bedroom Upstairs
- Bathroom on Main Level
- Bathtub with Shower
Laundry
- Dryer
- Washer
Home Security
Outdoor Features
- Balcony
- Patio
- Shed
- Front Porch
Additional Features
- Wood Fence
- Central Heating and Cooling System
Listing and Financial Details
- Assessor Parcel Number 006-580-011-000
Community Details
Overview
- Association fees include common areas, insurance on structure, maintenance exterior, ground maintenance, management, pool, recreation facility, roof, sewer, trash, water
- Liberty Meadows Association, Phone Number (707) 544-9443
Recreation
- Tennis Courts
- Community Pool
- Community Spa
Security
- Carbon Monoxide Detectors
- Fire and Smoke Detector
Map
Home Values in the Area
Average Home Value in this Area
Tax History
| Year | Tax Paid | Tax Assessment Tax Assessment Total Assessment is a certain percentage of the fair market value that is determined by local assessors to be the total taxable value of land and additions on the property. | Land | Improvement |
|---|---|---|---|---|
| 2023 | $5,160 | $450,575 | $180,344 | $270,231 |
| 2022 | $4,971 | $441,741 | $176,808 | $264,933 |
| 2021 | $4,878 | $433,081 | $173,342 | $259,739 |
| 2020 | $4,920 | $428,641 | $171,565 | $257,076 |
| 2019 | $4,860 | $420,237 | $168,201 | $252,036 |
| 2018 | $4,842 | $411,998 | $164,903 | $247,095 |
| 2017 | $4,742 | $403,920 | $161,670 | $242,250 |
| 2016 | $4,628 | $396,000 | $158,500 | $237,500 |
| 2015 | $4,189 | $364,000 | $230,000 | $134,000 |
| 2014 | $3,547 | $303,000 | $191,000 | $112,000 |
Property History
| Date | Event | Price | Change | Sq Ft Price |
|---|---|---|---|---|
| 04/15/2025 04/15/25 | Price Changed | $619,000 | -3.1% | $446 / Sq Ft |
| 02/26/2025 02/26/25 | For Sale | $639,000 | -- | $460 / Sq Ft |
Deed History
| Date | Type | Sale Price | Title Company |
|---|---|---|---|
| Interfamily Deed Transfer | -- | None Available | |
| Grant Deed | $396,000 | Old Republic Title Company | |
| Interfamily Deed Transfer | -- | First American Title Company | |
| Grant Deed | -- | First American Title Company | |
| Interfamily Deed Transfer | -- | First American Title Co | |
| Interfamily Deed Transfer | -- | First American Title Co | |
| Interfamily Deed Transfer | -- | First American Title Co | |
| Interfamily Deed Transfer | -- | First American Title Co | |
| Interfamily Deed Transfer | -- | First American Title Co | |
| Grant Deed | $348,500 | First American Title Co | |
| Interfamily Deed Transfer | -- | -- |
Mortgage History
| Date | Status | Loan Amount | Loan Type |
|---|---|---|---|
| Previous Owner | $292,350 | New Conventional | |
| Previous Owner | $305,000 | Unknown | |
| Previous Owner | $296,000 | Purchase Money Mortgage | |
| Previous Owner | $100,000 | Credit Line Revolving | |
| Previous Owner | $240,000 | Purchase Money Mortgage | |
| Previous Owner | $230,000 | Purchase Money Mortgage |
Similar Homes in Petaluma, CA
Source: Bay Area Real Estate Information Services (BAREIS)
MLS Number: 325015570
APN: 006-580-011
- 495 Cherry St
- 29 Cherry St
- 1010 Gailinda Ct
- 805 Petaluma Blvd N
- 512 Kentucky St
- 509 Petaluma Blvd N
- 505 Petaluma Blvd N
- 537 Amber Way
- 28 Acorn Cir
- 1252 Petaluma Blvd N
- 504 Larch Dr
- 618 Prospect St
- 27 Riverbend Ln
- 39 Edith St
- 210 Keller St
- 13 Fowler Ct
- 419 Upham St
- 100 Payran St
- 2041 Live Oak Farm Ln
- 2055 Live Oak Farm Ln
