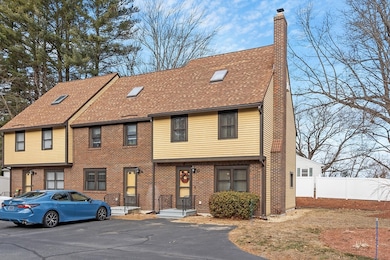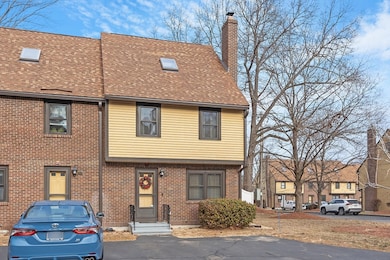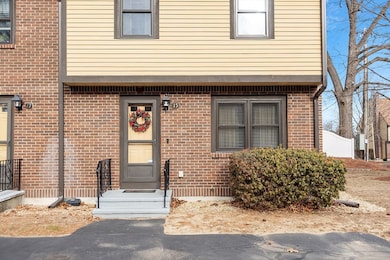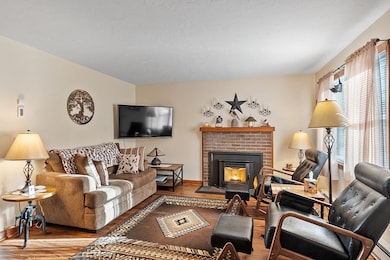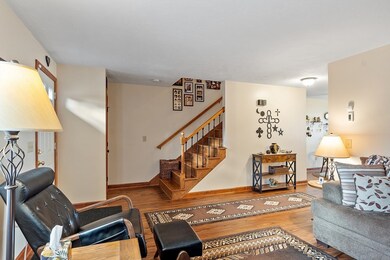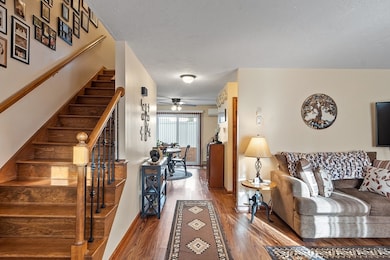
15 Malburn Terrace Unit 15 Leominster, MA 01453
Highlights
- Loft
- Ductless Heating Or Cooling System
- Electric Baseboard Heater
- End Unit
- Patio
About This Home
As of February 2025Welcome to this charming end-unit townhouse featuring three bedrooms and one-and-a-half baths! With a thoughtfully designed living space, this home boasts a versatile third-floor space that's a standout feature, perfect for a home office, media room, or extra living area. Enjoy a cozy outdoor sanctuary just off the kitchen and dining room—a tranquil porch ideal for relaxing. The home also features updated kitchen and bathroom appliances, plus a spacious, unfinished full basement offering endless potential for storage or customization. Additional highlights include two deeded parking spots. Pets are subject to approval, please consult the HOA's rules and regulations handbook for confirmation. This well-maintained property is ready to accommodate your needs. Schedule a showing today and explore all the exciting possibilities this home has to offer! OFFER DEADLINE:01/14/2025 — 12pm
Townhouse Details
Home Type
- Townhome
Est. Annual Taxes
- $3,442
Year Built
- Built in 1986
HOA Fees
- $245 Monthly HOA Fees
Parking
- 2 Car Parking Spaces
Interior Spaces
- 1,560 Sq Ft Home
- 3-Story Property
- Loft
- Basement
- Laundry in Basement
Kitchen
- Range
- Microwave
- Dishwasher
Bedrooms and Bathrooms
- 3 Bedrooms
- Primary bedroom located on second floor
Utilities
- Ductless Heating Or Cooling System
- Cooling System Mounted In Outer Wall Opening
- Pellet Stove burns compressed wood to generate heat
- Electric Baseboard Heater
Additional Features
- Patio
- End Unit
Listing and Financial Details
- Assessor Parcel Number 46220A1S,1586664
Community Details
Overview
- Other Mandatory Fees include Master Insurance, Exterior Maintenance, Road Maintenance, Snow Removal
- Association fees include insurance, maintenance structure, road maintenance, ground maintenance, snow removal
- 3 Units
- Malburn Terrace Community
Pet Policy
- Call for details about the types of pets allowed
Map
Home Values in the Area
Average Home Value in this Area
Property History
| Date | Event | Price | Change | Sq Ft Price |
|---|---|---|---|---|
| 02/28/2025 02/28/25 | Sold | $350,000 | +1.4% | $224 / Sq Ft |
| 01/14/2025 01/14/25 | Pending | -- | -- | -- |
| 01/09/2025 01/09/25 | For Sale | $345,000 | -- | $221 / Sq Ft |
Similar Homes in Leominster, MA
Source: MLS Property Information Network (MLS PIN)
MLS Number: 73324621
- 6 Reed St
- 107 Pennacook Dr Unit 107
- 122 Cortland Cir
- 30 Abbey Rd Unit 308
- 30 Abbey Rd Unit 108
- 306 Litchfield St
- 321 Litchfield St
- 556 Central St Unit 126
- 52 Shire Rd
- 505 Central St
- 111 Litchfield Pines Dr Unit D
- 56 Crisci St
- 38 Johnson St
- 390 Johnny Appleseed Ln
- 12 Old Willard Rd
- 287 6th St
- 119 Sycamore Dr
- 163 Bayberry Hill Ln
- 191 Bayberry Hill Ln
- 160 7th St

