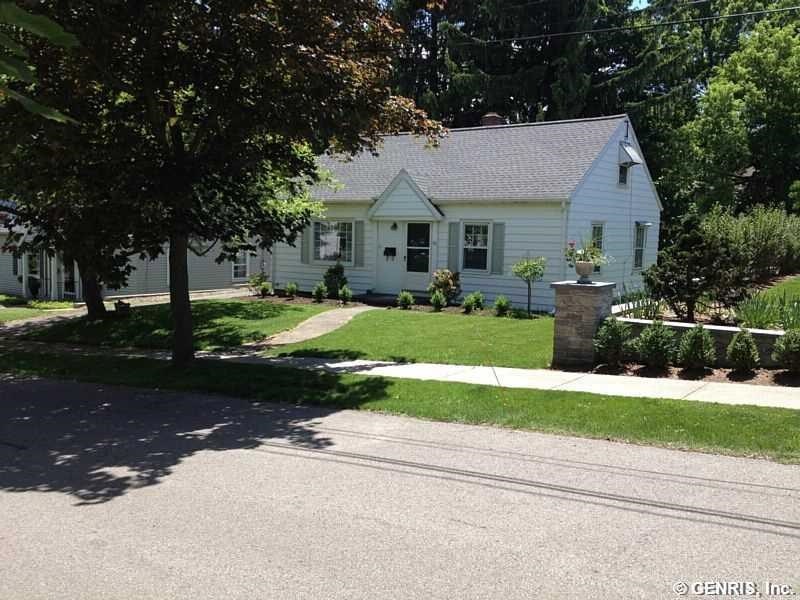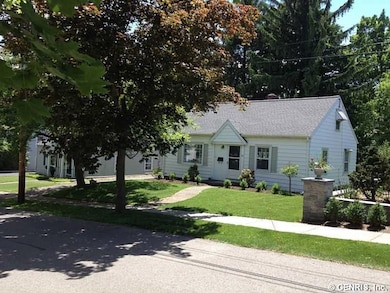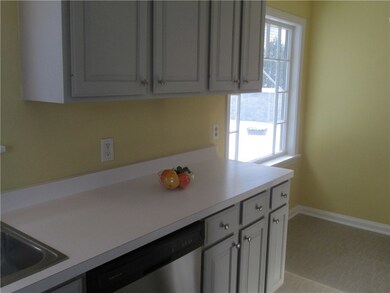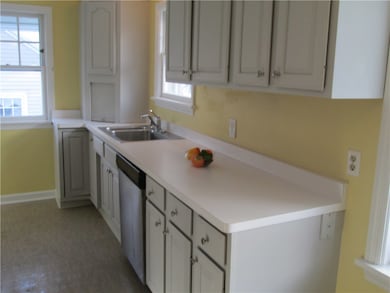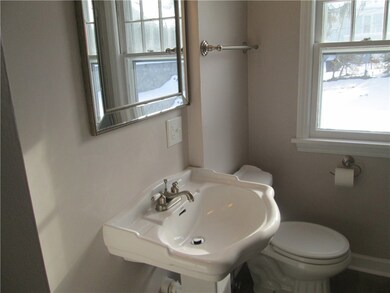15 Maple St Pittsford, NY 14534
Pittsford NeighborhoodHighlights
- Cape Cod Architecture
- Recreation Room
- Separate Formal Living Room
- Jefferson Road Elementary School Rated A
- Main Floor Bedroom
- Den
About This Home
Mint condition Cape in desirable Pittsford Village. Walk to Canal and other Historic locations. 2 finished rooms in basement adds square footage. 2 bedrooms and new bath on first floor, half bath, den and large bedroom on 2nd floor. All appliances included. Washer & dryer in basement. Cleaned and ready for new tenants. Central A/C, 2 car garage for parking. Fenced yard. Hurry on this one. No showings until April 8 2025 at 9am Minimum 650 Fico score, income 3 timed the rent required.
Listing Agent
Listing by Howard Hanna Brokerage Phone: 585-698-2040 License #30ME0681158

Home Details
Home Type
- Single Family
Est. Annual Taxes
- $7,486
Year Built
- Built in 1947
Lot Details
- 6,448 Sq Ft Lot
- Lot Dimensions are 62x104
Home Design
- Cape Cod Architecture
Interior Spaces
- 1,066 Sq Ft Home
- Separate Formal Living Room
- Den
- Recreation Room
- Partially Finished Basement
- Basement Fills Entire Space Under The House
- Laundry Room
Bedrooms and Bathrooms
- 3 Bedrooms
- Main Floor Bedroom
Parking
- Garage
- Driveway
- Off-Street Parking
Outdoor Features
- Open Patio
- Porch
Schools
- Jefferson Road Elementary School
- Calkins Road Middle School
- Pittsford Sutherland High School
Utilities
- Forced Air Heating and Cooling System
Listing and Financial Details
- Property Available on 4/8/25
- Tenant pays for all utilities
- 12 Month Lease Term
- Tax Lot 47
- Assessor Parcel Number 264601-164-060-0003-047-000
Community Details
Overview
- Gt Vought Sub Subdivision
Pet Policy
- Limit on the number of pets
- Pet Size Limit
- Dogs and Cats Allowed
Map
Source: Upstate New York Real Estate Information Services (UNYREIS)
MLS Number: R1596704
APN: 264601-164-060-0003-047-000
- 3 Elmbrook Dr
- 75 South St
- 0 W Jefferson Rd Unit R1578205
- 5 Reitz Cir
- 82 Reitz Pkwy
- 36 Monroe Ave
- 44 Lincoln Ave
- 45 Monroe Ave
- 9 Sutherland St
- 35 Wood Creek Dr Unit 35
- 54 Wood Creek Dr Unit 54
- 10 Winding Wood Unit PVT
- 136 S Main St
- 58 Crestview Dr
- 14 Courtenay Cir
- 4 Knobb Hill Dr
- 48 Creek Ridge Unit PVT
- 34 Crestview Dr
- 4401 East Ave
- 11 Mill Neck Ln
