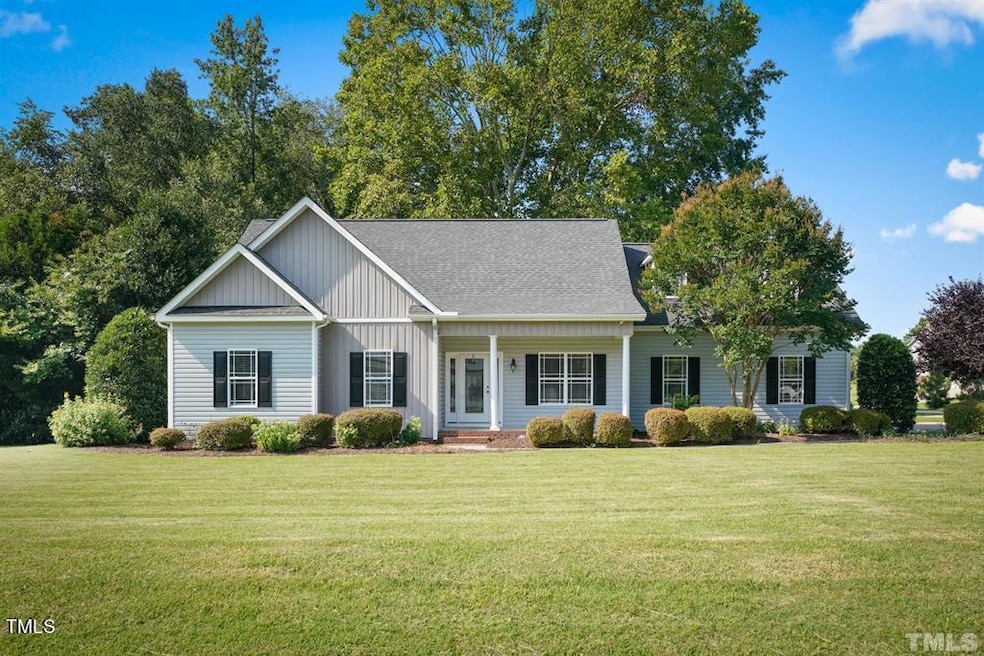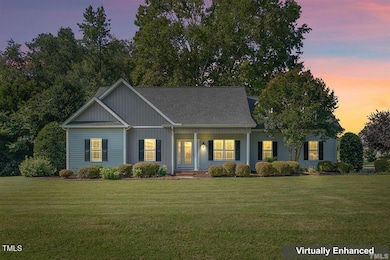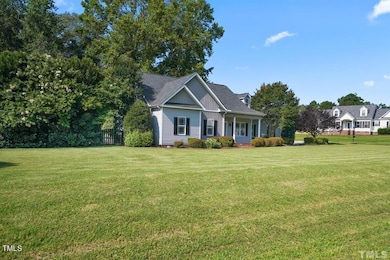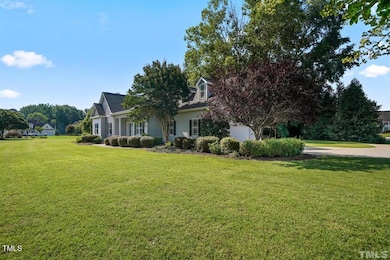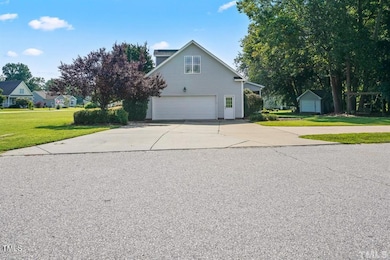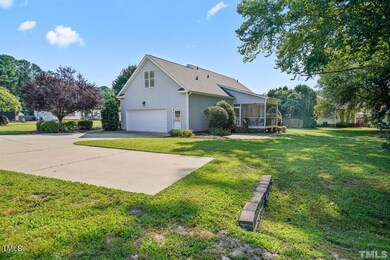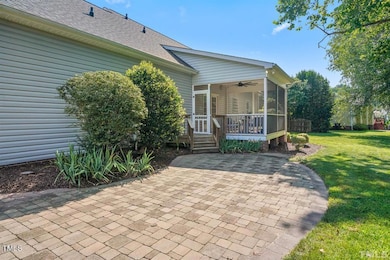
15 Meadow View Ct Fuquay Varina, NC 27526
Estimated payment $3,284/month
Highlights
- View of Trees or Woods
- Cathedral Ceiling
- Attic
- Traditional Architecture
- Wood Flooring
- Bonus Room
About This Home
Seller is offering a 2/1 rate buydown with Accepted offer .Upon first impression, you'll be greeted by a captivating 1.5-story home with a covered front porch, side-load garage, and meticulous landscaping. The great room seamlessly integrates with the kitchen with authentic hardwood floors, creating a warm atmosphere accentuated by a charming fireplace. The kitchen is adorned with granite countertops, a stylish tile backsplash, and a convenient dining area. The main level includes a primary suite with an ensuite bathroom, two additional bedrooms, and a full bathroom. Upstairs, a spacious bonus room offers versatile possibilities such as a Entertainment/games/exercise area and a wet bar, plus an additional bedroom, and a full bathroom. The walk-in attic provides even more potential. The backyard is a peaceful retreat with a relaxing screened porch and patio, surrounded by mature trees and an irrigation system. Additionally, there's a custom shed with power for extra storage or workspace. Roof and Carpet 2021 home has a sealed & conditioned Crawl Space, Heated/Cooled garage, and irrigation system. With no HOA, you have the freedom to enjoy this exceptional home and its outstanding living experience. Set a showing now.
Home Details
Home Type
- Single Family
Est. Annual Taxes
- $3,235
Year Built
- Built in 2007
Lot Details
- 0.66 Acre Lot
- Landscaped with Trees
Parking
- 2 Car Attached Garage
- Garage Door Opener
- Private Driveway
- On-Street Parking
- 2 Open Parking Spaces
Home Design
- Traditional Architecture
- Block Foundation
- Shingle Roof
- Vinyl Siding
Interior Spaces
- 2,538 Sq Ft Home
- 1-Story Property
- Smooth Ceilings
- Cathedral Ceiling
- Living Room
- Dining Room
- Bonus Room
- Screened Porch
- Views of Woods
- Basement
- Crawl Space
- Attic
Kitchen
- Electric Oven
- Microwave
- Dishwasher
- Granite Countertops
Flooring
- Wood
- Carpet
Bedrooms and Bathrooms
- 4 Bedrooms
- Walk-In Closet
- 3 Full Bathrooms
Laundry
- Laundry Room
- Laundry on main level
Outdoor Features
- Patio
- Outdoor Storage
- Rain Gutters
Schools
- Northwest Harnett Elementary School
- Harnett Central Middle School
- Harnett Central High School
Utilities
- Central Air
- Heating Available
- Propane
- Septic Tank
Community Details
- No Home Owners Association
- Austin Farms Subdivision
Listing and Financial Details
- Assessor Parcel Number 050645 0005 18
Map
Home Values in the Area
Average Home Value in this Area
Tax History
| Year | Tax Paid | Tax Assessment Tax Assessment Total Assessment is a certain percentage of the fair market value that is determined by local assessors to be the total taxable value of land and additions on the property. | Land | Improvement |
|---|---|---|---|---|
| 2024 | $3,235 | $469,413 | $0 | $0 |
| 2023 | $3,235 | $469,413 | $0 | $0 |
| 2022 | $2,107 | $469,413 | $0 | $0 |
| 2021 | $2,107 | $243,660 | $0 | $0 |
| 2020 | $2,107 | $243,660 | $0 | $0 |
| 2019 | $2,092 | $243,660 | $0 | $0 |
| 2018 | $2,092 | $243,660 | $0 | $0 |
| 2017 | $2,092 | $243,660 | $0 | $0 |
| 2016 | $2,257 | $263,480 | $0 | $0 |
| 2015 | $2,257 | $263,480 | $0 | $0 |
| 2014 | $2,257 | $263,480 | $0 | $0 |
Property History
| Date | Event | Price | Change | Sq Ft Price |
|---|---|---|---|---|
| 11/26/2024 11/26/24 | Price Changed | $540,000 | -1.8% | $213 / Sq Ft |
| 09/30/2024 09/30/24 | For Sale | $550,000 | +10.0% | $217 / Sq Ft |
| 12/14/2023 12/14/23 | Off Market | $500,000 | -- | -- |
| 08/30/2023 08/30/23 | Sold | $480,000 | -2.0% | $189 / Sq Ft |
| 08/01/2023 08/01/23 | Pending | -- | -- | -- |
| 07/28/2023 07/28/23 | For Sale | $489,900 | -2.0% | $193 / Sq Ft |
| 07/01/2021 07/01/21 | Sold | $500,000 | +25.3% | $181 / Sq Ft |
| 05/09/2021 05/09/21 | Pending | -- | -- | -- |
| 05/06/2021 05/06/21 | For Sale | $399,000 | -- | $145 / Sq Ft |
Deed History
| Date | Type | Sale Price | Title Company |
|---|---|---|---|
| Warranty Deed | -- | None Listed On Document | |
| Warranty Deed | $500,000 | None Available | |
| Warranty Deed | $212,500 | -- | |
| Warranty Deed | $38,500 | None Available |
Mortgage History
| Date | Status | Loan Amount | Loan Type |
|---|---|---|---|
| Open | $384,000 | New Conventional | |
| Previous Owner | $63,300 | Credit Line Revolving | |
| Previous Owner | $215,000 | Adjustable Rate Mortgage/ARM | |
| Previous Owner | $12,000 | Credit Line Revolving | |
| Previous Owner | $212,000 | Purchase Money Mortgage | |
| Previous Owner | $182,400 | Purchase Money Mortgage |
Similar Homes in the area
Source: Doorify MLS
MLS Number: 10055466
APN: 050645 0005 18
- 176 Fletcher Ave
- 72 Cokesbury Park Ln
- 0 Oakridge Duncan Rd Unit 10081562
- 0 Oakridge Duncan Rd Unit 10081301
- 190 Salem Village Dr
- 2125 W Academy St
- 613 Darian Woods Dr
- 600 Darian Woods Dr
- 617 Darian Woods Dr
- 120 Wood Lake Dr
- 7723 Barefoot Rd
- 609 Meyers Place Ln
- 52 Reserve Dr
- 825 Crimson Ridge Trail
- 50 Gill Ln
- Lot 2 Truelove Rd
- Lot 3 Truelove Rd
- 3913 Berkeley Town Ln
- 3812 Cobbler View Way
- 3804 Cobbler View Way
