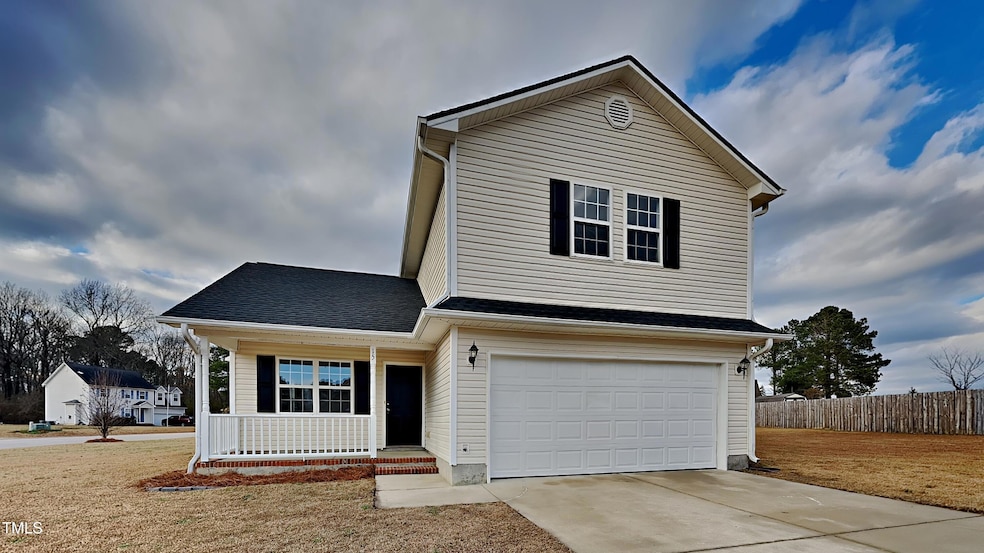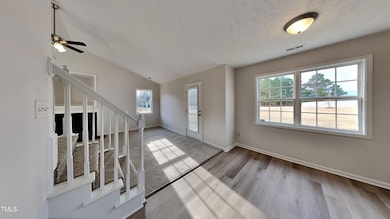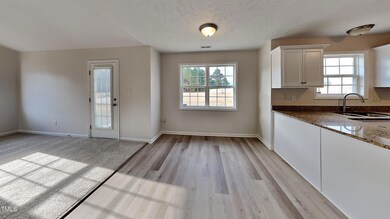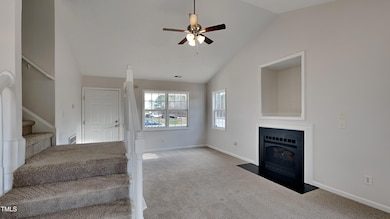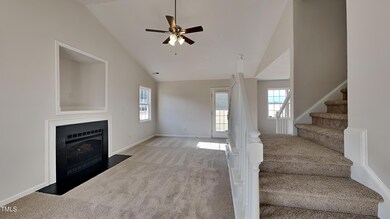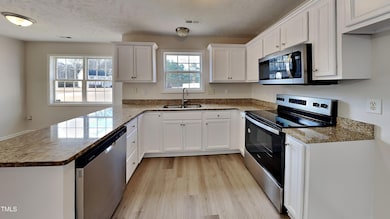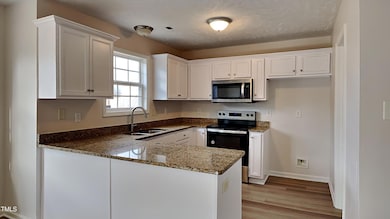
Estimated payment $1,478/month
Highlights
- Traditional Architecture
- Granite Countertops
- 2 Car Attached Garage
- Corner Lot
- No HOA
- Double Pane Windows
About This Home
Rare opportunity to own a move-in-ready 3-bedroom, 2.5-bath home with a 2-car garage in Byrd Pond Estates! Situated on a large corner lot, this property features a concrete patio perfect for outdoor gatherings. Inside, enjoy a cozy living room with a fireplace, brand-new dual-zone HVAC system, new water heater, and updated flooring. The modern kitchen boasts granite countertops and new appliances. Conveniently located within 30 minutes of Ft. Liberty, this home offers a serene rural feel while still being close to essential amenities. Don't miss out—homes like this don't last long!
Home Details
Home Type
- Single Family
Est. Annual Taxes
- $1,061
Year Built
- Built in 2005
Lot Details
- 0.6 Acre Lot
- Southeast Facing Home
- Corner Lot
- Level Lot
- Cleared Lot
Parking
- 2 Car Attached Garage
- Front Facing Garage
- Private Driveway
- 2 Open Parking Spaces
Home Design
- Traditional Architecture
- Slab Foundation
- Composition Roof
- Vinyl Siding
Interior Spaces
- 1,269 Sq Ft Home
- 2-Story Property
- Ceiling Fan
- Double Pane Windows
- Living Room with Fireplace
- Scuttle Attic Hole
Kitchen
- Electric Range
- Microwave
- Dishwasher
- Granite Countertops
- Disposal
Flooring
- Carpet
- Luxury Vinyl Tile
Bedrooms and Bathrooms
- 3 Bedrooms
Laundry
- Laundry Room
- Laundry on upper level
- Washer and Electric Dryer Hookup
Outdoor Features
- Patio
Schools
- Shawtown Lillington Elementary School
- Harnett Central Middle School
- Harnett Central High School
Utilities
- Central Air
- Heating Available
- Electric Water Heater
Community Details
- No Home Owners Association
- Byrd Pond Estates Subdivision
Listing and Financial Details
- Assessor Parcel Number 0566-40-2054
Map
Home Values in the Area
Average Home Value in this Area
Tax History
| Year | Tax Paid | Tax Assessment Tax Assessment Total Assessment is a certain percentage of the fair market value that is determined by local assessors to be the total taxable value of land and additions on the property. | Land | Improvement |
|---|---|---|---|---|
| 2024 | $1,061 | $186,313 | $0 | $0 |
| 2023 | $1,061 | $186,313 | $0 | $0 |
| 2022 | $1,091 | $186,313 | $0 | $0 |
| 2021 | $1,091 | $118,310 | $0 | $0 |
| 2020 | $1,091 | $118,310 | $0 | $0 |
| 2019 | $1,076 | $118,310 | $0 | $0 |
| 2018 | $1,076 | $118,310 | $0 | $0 |
| 2017 | $1,052 | $118,310 | $0 | $0 |
| 2016 | $973 | $108,760 | $0 | $0 |
| 2015 | -- | $108,760 | $0 | $0 |
| 2014 | -- | $108,760 | $0 | $0 |
Property History
| Date | Event | Price | Change | Sq Ft Price |
|---|---|---|---|---|
| 03/23/2025 03/23/25 | Pending | -- | -- | -- |
| 02/25/2025 02/25/25 | Price Changed | $249,000 | -5.3% | $196 / Sq Ft |
| 01/06/2025 01/06/25 | For Sale | $262,900 | 0.0% | $207 / Sq Ft |
| 08/24/2012 08/24/12 | Rented | -- | -- | -- |
| 07/25/2012 07/25/12 | Under Contract | -- | -- | -- |
| 05/25/2012 05/25/12 | For Rent | -- | -- | -- |
Deed History
| Date | Type | Sale Price | Title Company |
|---|---|---|---|
| Warranty Deed | $171,000 | None Listed On Document | |
| Warranty Deed | -- | Eric Feldman & Associates Pc | |
| Quit Claim Deed | -- | None Available | |
| Warranty Deed | -- | None Available | |
| Special Warranty Deed | -- | -- | |
| Deed | $94,500 | -- | |
| Interfamily Deed Transfer | -- | -- | |
| Interfamily Deed Transfer | -- | -- | |
| Warranty Deed | $121,000 | None Available |
Mortgage History
| Date | Status | Loan Amount | Loan Type |
|---|---|---|---|
| Previous Owner | $123,601 | VA |
Similar Homes in the area
Source: Doorify MLS
MLS Number: 10069487
APN: 120565 0016 32
- 781 Byrds Pond Rd
- 130 Church Circle Ln
- 204 Rocking Canal Place
- 2727 Wire Rd
- 6692 Hwy 401 S
- 71 College St
- 03 Josey Williams Rd
- 16 Industrial Dr
- 291 Pendergraft Rd
- 2470 Wire Rd
- 216 Pendergraft Rd
- 4722 McNeill Hobbs Rd
- 4694 McNeill Hobbs Rd
- 1968 Josey Williams Rd
- 10960 Ramsey St
- 10952 Ramsey St
- 24 Emma Ct
- 9637 Lukes Run Rd
