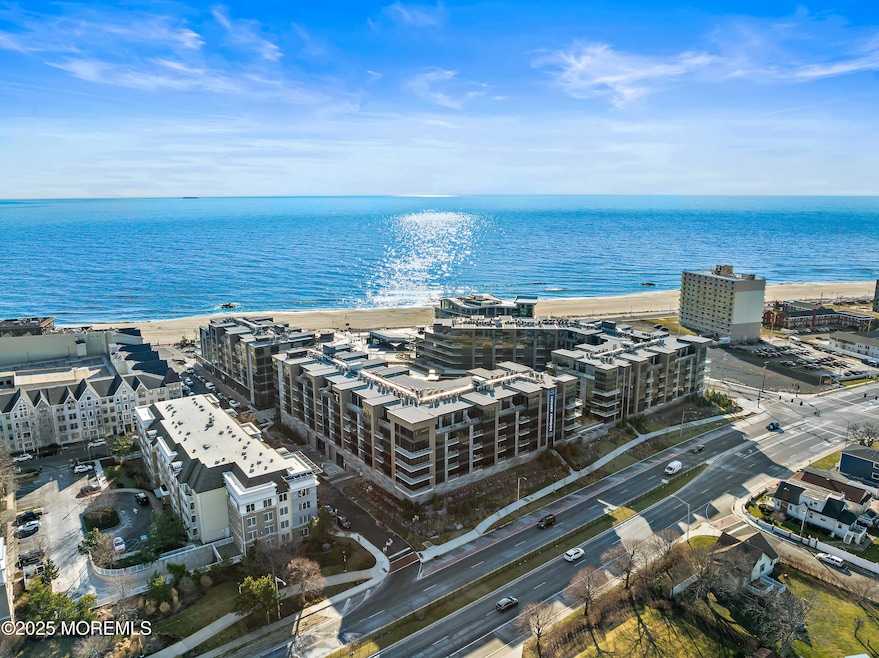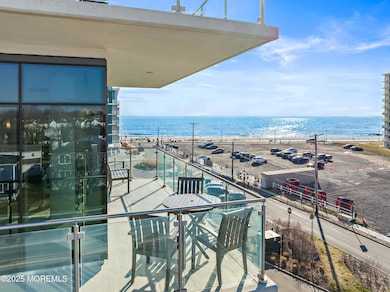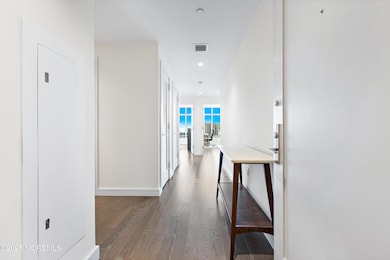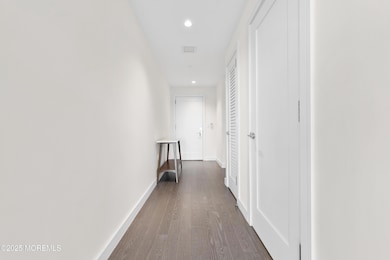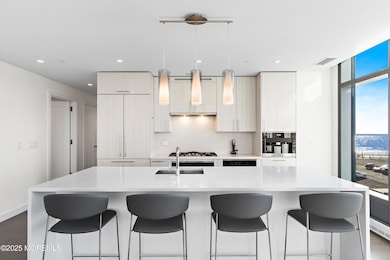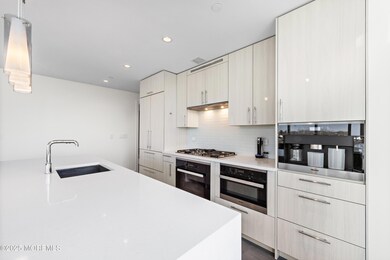
The Lofts Pier Village 15 Morris Ave Unit 422 Long Branch, NJ 07740
Estimated payment $15,666/month
Highlights
- Ocean View
- Heated In Ground Pool
- Deck
- Fitness Center
- Waterfront
- Wood Flooring
About This Home
Experience the pinnacle of coastal luxury in this stunning 3-bed, 2.5-bath condo at Pier Village Lofts in Long Branch. Offering breathtaking views of the Atlantic Ocean, this sophisticated residence combines high-end finishes with an unbeatable location.
Step into the gourmet kitchen, equipped with professional-grade appliances, custom cabinetry, and a built-in coffee bar, perfect for morning lattes with a view. The spa-like bathrooms rival Ritz-Carlton quality, featuring elegant finishes and designer fixtures for a truly indulgent retreat.
Enjoy seamless indoor-outdoor living with a private terrace, ideal for soaking in the ocean breeze. Residents also have access to resort-style amenities, including a pool, outdoor grilling area, state of the art gym, and an entertaining game room Ideally located in the heart of town, this prime location is just steps from boutique shopping, top rated restaurants, charming coffee shops, pristine beaches, and exclusive beach clubs. Whether you're looking for a serene escape or a vibrant coastal lifestyle, this exceptional condo offers the best of both worlds. Don't miss this rare opportunity - schedule your private showing today! WELCOME HOME TO 15 MORRIS - 422!!
Property Details
Home Type
- Condominium
Year Built
- 2021
Lot Details
- Waterfront
- End Unit
HOA Fees
- $1,546 Monthly HOA Fees
Parking
- 1 Car Direct Access Garage
Interior Spaces
- 1,724 Sq Ft Home
- 1-Story Property
- Crown Molding
- Tray Ceiling
- Ceiling height of 9 feet on the main level
- Ceiling Fan
- Recessed Lighting
- Light Fixtures
- Window Treatments
- Window Screens
- Combination Kitchen and Dining Room
- Wood Flooring
- Home Security System
- Basement
Kitchen
- Breakfast Area or Nook
- Eat-In Kitchen
- Breakfast Bar
- Dinette
- Double Oven
- Gas Cooktop
- Microwave
- Freezer
- Dishwasher
- Kitchen Island
- Quartz Countertops
Bedrooms and Bathrooms
- 3 Bedrooms
- Walk-In Closet
- Primary Bathroom is a Full Bathroom
- Dual Vanity Sinks in Primary Bathroom
Laundry
- Dryer
- Washer
Accessible Home Design
- Handicap Accessible
Outdoor Features
- Heated In Ground Pool
- Deck
- Exterior Lighting
- Outdoor Grill
Schools
- Long Branch Middle School
Utilities
- Forced Air Zoned Heating and Cooling System
- Heating System Uses Natural Gas
Community Details
Overview
- Association fees include common area, exterior maint, mgmt fees, pool, snow removal
- High-Rise Condominium
- Lofts@Pier Village Subdivision
- On-Site Maintenance
Amenities
- Community Deck or Porch
- Common Area
- Community Center
- Recreation Room
Recreation
- Community Boardwalk
- Community Spa
- Recreational Area
- Snow Removal
Pet Policy
- Pet Size Limit
- Dogs and Cats Allowed
Map
About The Lofts Pier Village
Home Values in the Area
Average Home Value in this Area
Property History
| Date | Event | Price | Change | Sq Ft Price |
|---|---|---|---|---|
| 04/17/2025 04/17/25 | Price Changed | $15,000 | -80.0% | -- |
| 03/14/2025 03/14/25 | For Rent | $75,000 | 0.0% | -- |
| 03/14/2025 03/14/25 | For Sale | $2,149,000 | 0.0% | $1,247 / Sq Ft |
| 02/01/2024 02/01/24 | Rented | $180,000 | +125.0% | -- |
| 01/27/2024 01/27/24 | Under Contract | -- | -- | -- |
| 01/24/2024 01/24/24 | For Rent | $80,000 | -- | -- |
Similar Homes in Long Branch, NJ
Source: MOREMLS (Monmouth Ocean Regional REALTORS®)
MLS Number: 22507116
- 30 Melrose Terrace Unit 206
- 30 Melrose Terrace Unit 503
- 15 Morris Ave Unit 618
- 15 Morris Ave Unit 411
- 15 Morris Ave Unit 422
- 15 Morris Ave Unit 301
- 15 Morris Ave Unit 202
- 20 Melrose Terrace Unit 408
- 20 Melrose Terrace Unit 305
- 55 Melrose Terrace Unit 306
- 175 2nd Ave
- 31 Pavilion Ave Unit 104
- 118 Franklin Ave
- 61 Pavilion Ave
- 101 Villa Dr
- 167 Chelsea Ave
- 169 Chelsea Ave
- 145 Stokes Place
- 282 Van Pelt Place
- 365 Ocean Blvd Unit 405
