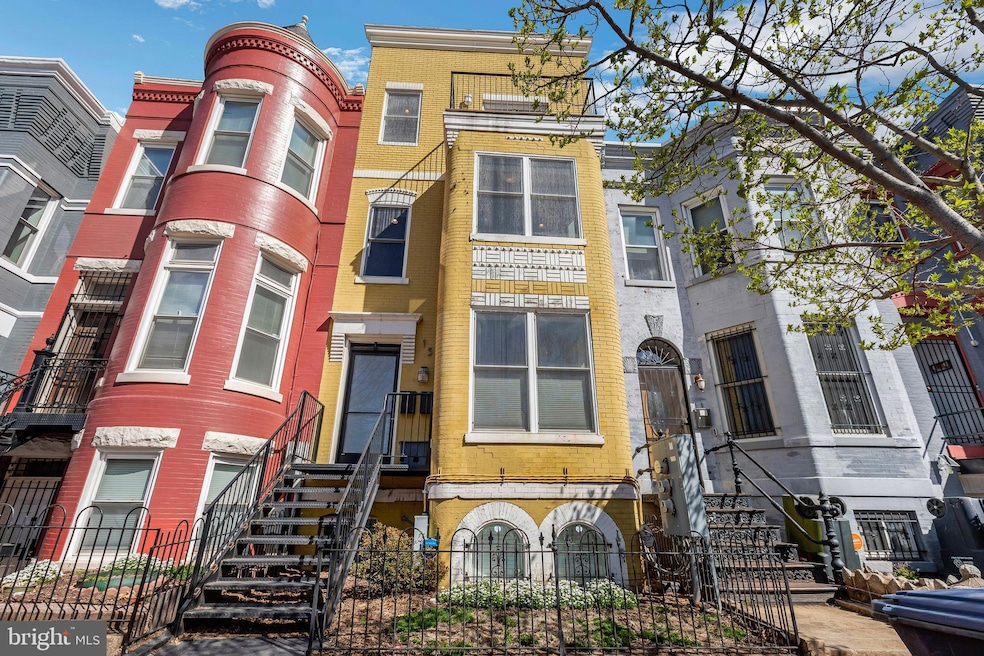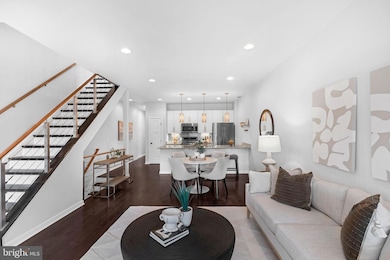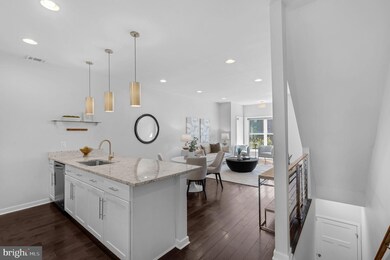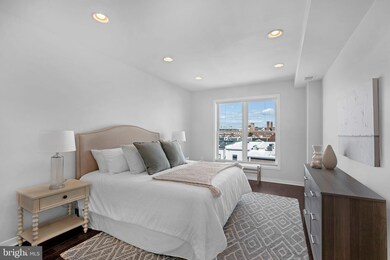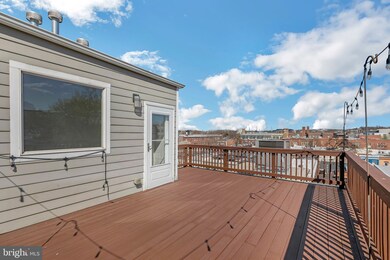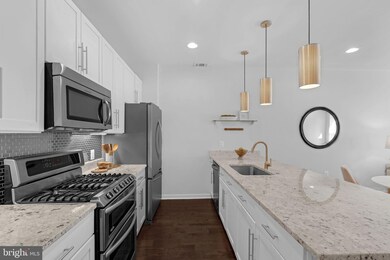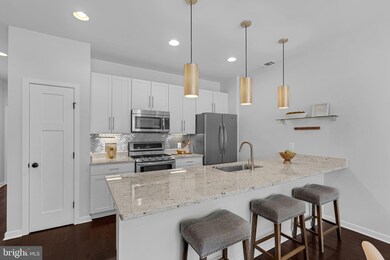
15 N St NW Unit 2 Washington, DC 20001
Truxton Circle NeighborhoodEstimated payment $5,932/month
Highlights
- Open Floorplan
- Wood Flooring
- Combination Kitchen and Living
- Deck
- Victorian Architecture
- 4-minute walk to New York Avenue Recreation Center
About This Home
15 N Street, NW #2 is a perfectly appointed top-floor duplex with a roof-top deck and private parking. Hardwood floors are found throughout the entire home, including two living spaces with endless ways to enjoy the abundant sunlight from the front and back windows. On the main level, the modern cabinets, appliances, and moon white speckled granite with flecks of gray and burgundy adorn the kitchen that opens up to the entertaining space with the stunning bay window often found in well-preserved late 19th century homes. Two bedrooms, a full bath, front-loading W/D, and access to the secure gated parking round out the main floor. Upstairs features another living space flanked by a full wet bar on one side and balcony on the other. A convenient half bath separates this living area from the primary suite, which will not disappoint. This is truly its own suite with a marble walk-in shower, double vanity, water closet, linen closet, walk-in closet, and ample room for a king size bed and dresser, bookshelves or home office. And finally, the piece de resistance, a third-floor outdoor living space/roof deck. Enjoy dining, lounging, grilling, and even planting right in the heart of the city. A water gathering reservoir and electrical outlets allow any type of irrigation system you like. Or, just soak up the sun and enjoy the outdoors without ever leaving your home. But when you are ready for getting out, Truxton Circle, sits in the center of the trendiest commercial hubs including Shaw, Bloomingdale, NoMa, and Union Market. Take your pick of grocery stores, restaurants, bars, and shopping. This is truly your oasis in the city.
Townhouse Details
Home Type
- Townhome
Est. Annual Taxes
- $6,835
Year Built
- Built in 1900 | Remodeled in 2015
HOA Fees
- $344 Monthly HOA Fees
Home Design
- Victorian Architecture
- Brick Exterior Construction
Interior Spaces
- 1,650 Sq Ft Home
- Property has 2 Levels
- Open Floorplan
- Family Room
- Combination Kitchen and Living
- Wood Flooring
Kitchen
- Gas Oven or Range
- Microwave
- Ice Maker
- Dishwasher
- Upgraded Countertops
- Disposal
Bedrooms and Bathrooms
- En-Suite Bathroom
Laundry
- Laundry in unit
- Front Loading Dryer
- Front Loading Washer
Home Security
- Alarm System
- Motion Detectors
Parking
- Private Parking
- Paved Parking
- Off-Street Parking
- Parking Space Conveys
- 1 Assigned Parking Space
- Secure Parking
Outdoor Features
- Balcony
- Deck
Utilities
- Central Heating and Cooling System
- Air Source Heat Pump
- Tankless Water Heater
- Natural Gas Water Heater
Listing and Financial Details
- Tax Lot 2027
- Assessor Parcel Number 0617//2027
Community Details
Overview
- Association fees include gas, insurance, reserve funds, water
- Truxton Circle Subdivision
Pet Policy
- Dogs and Cats Allowed
Security
- Fire and Smoke Detector
Map
Home Values in the Area
Average Home Value in this Area
Tax History
| Year | Tax Paid | Tax Assessment Tax Assessment Total Assessment is a certain percentage of the fair market value that is determined by local assessors to be the total taxable value of land and additions on the property. | Land | Improvement |
|---|---|---|---|---|
| 2024 | $7,802 | $933,030 | $279,910 | $653,120 |
| 2023 | $7,489 | $895,750 | $268,720 | $627,030 |
| 2022 | $6,835 | $896,600 | $268,980 | $627,620 |
| 2021 | $6,406 | $847,090 | $254,130 | $592,960 |
| 2020 | $5,932 | $773,610 | $232,080 | $541,530 |
| 2019 | $5,631 | $737,320 | $221,200 | $516,120 |
| 2018 | $5,312 | $698,300 | $0 | $0 |
| 2017 | $5,320 | $698,300 | $0 | $0 |
| 2016 | $2,663 | $698,300 | $0 | $0 |
Property History
| Date | Event | Price | Change | Sq Ft Price |
|---|---|---|---|---|
| 04/21/2025 04/21/25 | Price Changed | $899,000 | -5.3% | $545 / Sq Ft |
| 03/28/2025 03/28/25 | For Sale | $949,000 | 0.0% | $575 / Sq Ft |
| 11/22/2022 11/22/22 | Rented | $3,750 | 0.0% | -- |
| 11/18/2022 11/18/22 | Under Contract | -- | -- | -- |
| 11/08/2022 11/08/22 | For Rent | $3,750 | 0.0% | -- |
| 05/27/2016 05/27/16 | Sold | $719,900 | -1.4% | $436 / Sq Ft |
| 03/08/2016 03/08/16 | Pending | -- | -- | -- |
| 03/03/2016 03/03/16 | Price Changed | $729,900 | -5.2% | $442 / Sq Ft |
| 02/19/2016 02/19/16 | For Sale | $769,900 | -- | $467 / Sq Ft |
Deed History
| Date | Type | Sale Price | Title Company |
|---|---|---|---|
| Special Warranty Deed | $719,900 | None Available |
Mortgage History
| Date | Status | Loan Amount | Loan Type |
|---|---|---|---|
| Open | $539,925 | New Conventional |
Similar Homes in Washington, DC
Source: Bright MLS
MLS Number: DCDC2192324
APN: 0617-2027
- 9 New York Ave NW
- 57 N St NW Unit 315
- 57 N St NW Unit 321
- 57 N St NW Unit PH-402
- 57 N St NW Unit 134
- 57 N St NW Unit 324
- 57 N St NW Unit 125
- 57 N St NW Unit 433
- 1332 N Capitol St NW
- 50 O St NW
- 55 M St NW Unit 406
- 1407 1st St NW Unit 1
- 1407 1st St NW Unit PH-2
- 1421 1st St NW
- 84 P St NW
- 55 P St NW
- 73 P St NW
- 1510 N Capitol St NW Unit 101
- 1510 N Capitol St NW Unit 102
- 1168 1st St NW
